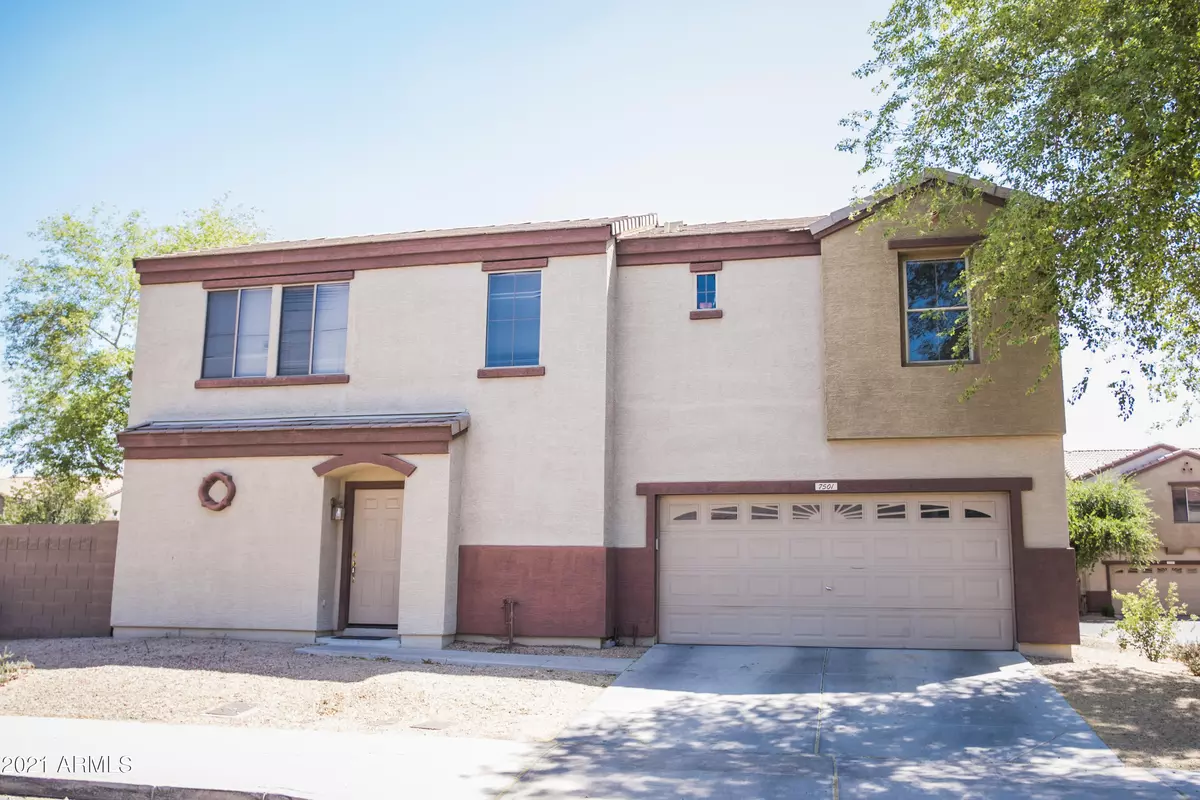$345,000
$330,000
4.5%For more information regarding the value of a property, please contact us for a free consultation.
7501 S 14TH Street Phoenix, AZ 85042
3 Beds
2.5 Baths
1,680 SqFt
Key Details
Sold Price $345,000
Property Type Single Family Home
Sub Type Single Family - Detached
Listing Status Sold
Purchase Type For Sale
Square Footage 1,680 sqft
Price per Sqft $205
Subdivision Heather Grove
MLS Listing ID 6224856
Sold Date 05/21/21
Style Ranch
Bedrooms 3
HOA Fees $121/qua
HOA Y/N Yes
Originating Board Arizona Regional Multiple Listing Service (ARMLS)
Year Built 2001
Annual Tax Amount $1,755
Tax Year 2020
Lot Size 4,018 Sqft
Acres 0.09
Property Description
If you're looking for a 3 bedroom house, with 2-car garage, in a gated community, with a central location, you've found it here! And what an amazing floor plan, making the square footage feel even bigger! Enter to the family room, which flows through the dining room into the kitchen. Also downstairs is a half bathroom. Upstairs begins with a huge, open loft, perfect for home office, kids' play space, anything! Continue to the oversized master bedroom with ensuite bathroom, plus two good-sized guest bedrooms and full guest bathroom. The laundry room is conveniently located upstairs. AC unit replaced in 2019, to help keep energy bills low! Outside you'll find a large paver patio and a grassy area for Fido. And the community park with playground is just a quick walk!
Location
State AZ
County Maricopa
Community Heather Grove
Direction West on Baseline, turn right (north) onto 14th Street, through community gate to the home on the right.
Rooms
Other Rooms Loft
Master Bedroom Upstairs
Den/Bedroom Plus 4
Separate Den/Office N
Interior
Interior Features Upstairs, Pantry, 3/4 Bath Master Bdrm, High Speed Internet, Granite Counters
Heating Electric
Cooling Refrigeration, Ceiling Fan(s)
Flooring Carpet, Tile
Fireplaces Number No Fireplace
Fireplaces Type None
Fireplace No
Window Features Dual Pane
SPA None
Exterior
Exterior Feature Patio
Garage Electric Door Opener
Garage Spaces 2.0
Garage Description 2.0
Fence Block
Pool None
Community Features Gated Community, Playground
Utilities Available SRP
Amenities Available Management
Waterfront No
Roof Type Tile
Private Pool No
Building
Lot Description Gravel/Stone Front
Story 2
Builder Name Ryland Homes
Sewer Public Sewer
Water City Water
Architectural Style Ranch
Structure Type Patio
Schools
Elementary Schools Roosevelt Elementary School
Middle Schools Greenfield Junior High School
High Schools South Mountain High School
School District Phoenix Union High School District
Others
HOA Name Heather Grove
HOA Fee Include Maintenance Grounds
Senior Community No
Tax ID 114-21-577
Ownership Fee Simple
Acceptable Financing Conventional, FHA, VA Loan
Horse Property N
Listing Terms Conventional, FHA, VA Loan
Financing Conventional
Read Less
Want to know what your home might be worth? Contact us for a FREE valuation!

Our team is ready to help you sell your home for the highest possible price ASAP

Copyright 2024 Arizona Regional Multiple Listing Service, Inc. All rights reserved.
Bought with Weichert, REALTORS - Rattler






