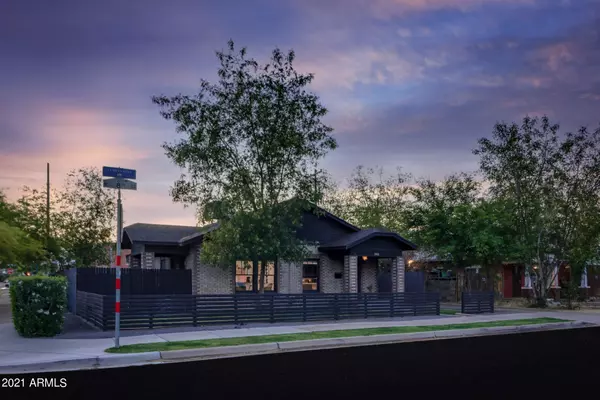$500,000
$494,900
1.0%For more information regarding the value of a property, please contact us for a free consultation.
2304 N 8TH Street Phoenix, AZ 85006
3 Beds
2 Baths
1,283 SqFt
Key Details
Sold Price $500,000
Property Type Single Family Home
Sub Type Single Family - Detached
Listing Status Sold
Purchase Type For Sale
Square Footage 1,283 sqft
Price per Sqft $389
Subdivision Coronado District
MLS Listing ID 6229275
Sold Date 06/03/21
Bedrooms 3
HOA Y/N No
Originating Board Arizona Regional Multiple Listing Service (ARMLS)
Year Built 1905
Annual Tax Amount $1,631
Tax Year 2020
Lot Size 5,415 Sqft
Acres 0.12
Property Description
Turn of the century Coronado Historic District classic awaits! Beautifully transformed by the skillful touches of Grace Carpenter Design, this home blends modern style w/ vintage charm. You'll be impressed w/ the perfect use of space allowing this 3 bed, 2 bth home to have both a functional & comfortable feel throughout. Kitchen design features include stainless steel appliances, accented by white cabinets centered around an attractive waterfall island w/ a ceramic farmhouse sink. Master suite includes a walk-in closet and a master bath with custom vanities accented w/ a stylish tile surround. Large interior laundry room proves to be especially useful with a sensible location in the home. A plethora of dining options, art galleries, parks, and all the urban flavor of Coronado make thi highly sought-after neighborhood a Phoenix treasure! Schedule your appointment to view soon!
Location
State AZ
County Maricopa
Community Coronado District
Direction East on Oak from 7th St. to 8th St. Home is located on the NW Corner of 8th St & Oak.
Rooms
Den/Bedroom Plus 3
Separate Den/Office N
Interior
Interior Features Eat-in Kitchen, Kitchen Island, 3/4 Bath Master Bdrm, Granite Counters
Heating Electric
Cooling Refrigeration, Ceiling Fan(s)
Fireplaces Number No Fireplace
Fireplaces Type None
Fireplace No
SPA None
Laundry Wshr/Dry HookUp Only
Exterior
Fence Block, Wood
Pool None
Utilities Available APS
Amenities Available None
Roof Type Composition
Private Pool No
Building
Lot Description Sprinklers In Rear, Sprinklers In Front, Gravel/Stone Back, Grass Front, Grass Back
Story 1
Builder Name Unknown
Sewer Public Sewer
Water City Water
New Construction No
Schools
Elementary Schools Emerson Elementary School
Middle Schools Phoenix Prep Academy
High Schools North High School
School District Phoenix Union High School District
Others
HOA Fee Include No Fees
Senior Community No
Tax ID 117-30-120
Ownership Fee Simple
Acceptable Financing Cash, Conventional, FHA, VA Loan
Horse Property N
Listing Terms Cash, Conventional, FHA, VA Loan
Financing Conventional
Read Less
Want to know what your home might be worth? Contact us for a FREE valuation!

Our team is ready to help you sell your home for the highest possible price ASAP

Copyright 2024 Arizona Regional Multiple Listing Service, Inc. All rights reserved.
Bought with HomeSmart






