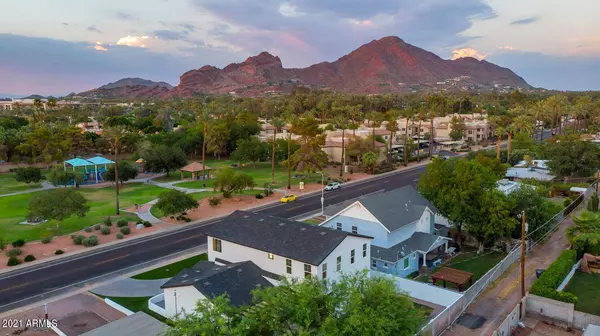$1,560,000
$1,399,000
11.5%For more information regarding the value of a property, please contact us for a free consultation.
4211 E CAMPBELL Avenue Phoenix, AZ 85018
4 Beds
3.5 Baths
3,200 SqFt
Key Details
Sold Price $1,560,000
Property Type Single Family Home
Sub Type Single Family - Detached
Listing Status Sold
Purchase Type For Sale
Square Footage 3,200 sqft
Price per Sqft $487
Subdivision Dateland Homes Lots 89-133
MLS Listing ID 6258338
Sold Date 08/20/21
Style Contemporary,Other (See Remarks),Santa Barbara/Tuscan
Bedrooms 4
HOA Y/N No
Originating Board Arizona Regional Multiple Listing Service (ARMLS)
Year Built 2021
Annual Tax Amount $2,777
Tax Year 2020
Lot Size 6,856 Sqft
Acres 0.16
Property Description
Welcome to your beautiful and spacious new home in the heart of the Valley of the Sun. This completely NEW CONSTRUCTION home has direct Camelback Mountain and Piestewa Peak views, and is located right across from lush Kachina Park. Bright and open kitchen for entertaining, vaulted ceilings with custom wood beams, custom iron front door and accents, solid wood doors & more. Master bedroom/bathroom with large custom closet is downstairs along with powder bath. 3 more bedrooms and 2 more bathrooms upstairs with Stunning 180 degree mountain views from an ENORMOUS great room/loft. Enjoy views of the park right outside on your balcony or front courtyard complete with gas fire ring. Backyard features a massive extended patio, gas fireplace and BBQ. Gourmet kitchen includes stainless steel Bertazz appliances, quartz counters and backsplash, dual waterfall edge islands, walk-in pantry with build in cabinets and massive custom range hood. Dual master layout allows for master upstairs or downstairs. Large laundry room includes washer and dryer and built in cabinets. Massive 2 car garage with epoxy floor. Front yard has circular drive, no maintenance synthetic grass, and courtyard sitting area with gas fire ring. The backyard features a large extended patio area, massive gas fireplace, gas BBQ, and enough room for a mid sized play pool. This home is located in the coveted 85018 zip code and is minutes from all the best restaurants and shops. Come see this property and make it your new elegant home!
Location
State AZ
County Maricopa
Community Dateland Homes Lots 89-133
Direction Camelback to 44th St, south to Campbell Ave, West to property.
Rooms
Other Rooms Loft, Great Room, Family Room
Master Bedroom Downstairs
Den/Bedroom Plus 5
Separate Den/Office N
Interior
Interior Features Master Downstairs, Vaulted Ceiling(s), Kitchen Island, Double Vanity, Full Bth Master Bdrm, Separate Shwr & Tub
Heating Natural Gas
Cooling Refrigeration
Flooring Tile, Wood
Fireplaces Type Exterior Fireplace, Fire Pit, Gas
Fireplace Yes
Window Features Double Pane Windows
SPA None
Exterior
Exterior Feature Balcony, Circular Drive, Covered Patio(s), Built-in Barbecue
Garage Spaces 2.0
Garage Description 2.0
Fence Block
Pool None
Utilities Available APS, SW Gas
Amenities Available None
Waterfront No
View Mountain(s)
Roof Type Composition
Private Pool No
Building
Lot Description Sprinklers In Rear, Grass Back, Synthetic Grass Frnt, Auto Timer H2O Front, Auto Timer H2O Back
Story 2
Builder Name Monty's Construction
Sewer Public Sewer
Water City Water
Architectural Style Contemporary, Other (See Remarks), Santa Barbara/Tuscan
Structure Type Balcony,Circular Drive,Covered Patio(s),Built-in Barbecue
New Construction No
Schools
Elementary Schools Hopi Elementary School
Middle Schools Ingleside Middle School
High Schools Arcadia High School
School District Scottsdale Unified District
Others
HOA Fee Include No Fees
Senior Community No
Tax ID 171-24-102
Ownership Fee Simple
Acceptable Financing Cash, Conventional, 1031 Exchange
Horse Property N
Listing Terms Cash, Conventional, 1031 Exchange
Financing Conventional
Special Listing Condition Owner/Agent
Read Less
Want to know what your home might be worth? Contact us for a FREE valuation!

Our team is ready to help you sell your home for the highest possible price ASAP

Copyright 2024 Arizona Regional Multiple Listing Service, Inc. All rights reserved.
Bought with Launch Powered By Compass






