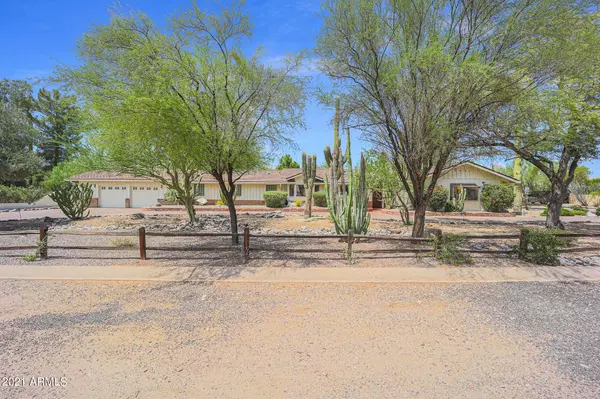$1,400,000
$1,459,871
4.1%For more information regarding the value of a property, please contact us for a free consultation.
4142 E STANFORD Drive Phoenix, AZ 85018
3 Beds
3 Baths
2,621 SqFt
Key Details
Sold Price $1,400,000
Property Type Single Family Home
Sub Type Single Family - Detached
Listing Status Sold
Purchase Type For Sale
Square Footage 2,621 sqft
Price per Sqft $534
Subdivision Marion Estates Blk E Lots 19-34
MLS Listing ID 6267543
Sold Date 09/10/21
Style Ranch
Bedrooms 3
HOA Y/N No
Originating Board Arizona Regional Multiple Listing Service (ARMLS)
Year Built 1961
Annual Tax Amount $4,562
Tax Year 2020
Lot Size 0.317 Acres
Acres 0.32
Property Description
Rare Marion Estates ranch welcomes you with beautifully landscaped circular drive. Walking through the front door you will be taken immediately with the vaulted beamed ceiling & view of the well appointed patio dining area. Imagine lounging in the spacious living room & enjoying the cozy gas fireplace or sitting around the fire pit on the patio to view the crest of Camelback Mtn to the East and the lovely pool/spa to the West. You will be mesmerized & relaxed by the sound of the waterfall as the water flows into the pool. If TV is your pleasure, the den features a large wall hung unit for your entertainment. The well planned kitchen w/ample cabinetry is a cook's dream. Each of the large bedrooms has an en suite for assured privacy. NO HOA! Tons of garage cabinet storage & workbench. Bedroom 2 currently used as an office also offers guest suite design with separate entrance and en suite. Great location for shopping, dining & all that the area has to offer. Scottsdale school district and private Paradise Valley Day School is nearby. Marion Estates is highly desired and homes are not often available here. Take advantage of this opportunity to own a piece of Marion Estates heaven. The Seller has taken an out of state job so this home can be yours in short order. Put this one on your 'must see' list for sure.
Location
State AZ
County Maricopa
Community Marion Estates Blk E Lots 19-34
Direction From Camelback Rd - N on 44th St to Stanford Dr - W on Stanford to 4142 on right corner.
Rooms
Other Rooms Great Room, Media Room
Den/Bedroom Plus 4
Separate Den/Office Y
Interior
Interior Features Eat-in Kitchen, Drink Wtr Filter Sys, Vaulted Ceiling(s), Pantry, Double Vanity, Full Bth Master Bdrm, Separate Shwr & Tub, Tub with Jets, High Speed Internet, Granite Counters
Heating Natural Gas
Cooling Refrigeration, Programmable Thmstat, Ceiling Fan(s)
Flooring Stone, Tile, Wood
Fireplaces Type 1 Fireplace, Fire Pit, Living Room, Gas
Fireplace Yes
Window Features Skylight(s),Double Pane Windows
SPA Heated,Private
Laundry WshrDry HookUp Only
Exterior
Exterior Feature Circular Drive, Gazebo/Ramada, Patio
Garage Attch'd Gar Cabinets, Dir Entry frm Garage, Electric Door Opener
Garage Spaces 2.0
Garage Description 2.0
Fence Block, Wood
Pool Heated, Private
Utilities Available SRP, SW Gas
Amenities Available None
Waterfront No
View Mountain(s)
Roof Type Concrete
Private Pool Yes
Building
Lot Description Sprinklers In Rear, Sprinklers In Front, Corner Lot, Desert Back, Desert Front, Gravel/Stone Front, Gravel/Stone Back, Auto Timer H2O Front, Auto Timer H2O Back
Story 1
Builder Name unknown
Sewer Sewer in & Cnctd, Public Sewer
Water City Water
Architectural Style Ranch
Structure Type Circular Drive,Gazebo/Ramada,Patio
New Construction Yes
Schools
Elementary Schools Hopi Elementary School
Middle Schools Ingleside Middle School
High Schools Arcadia High School
School District Scottsdale Unified District
Others
HOA Fee Include No Fees
Senior Community No
Tax ID 171-52-052
Ownership Fee Simple
Acceptable Financing Cash, Conventional, 1031 Exchange
Horse Property N
Listing Terms Cash, Conventional, 1031 Exchange
Financing Cash
Read Less
Want to know what your home might be worth? Contact us for a FREE valuation!

Our team is ready to help you sell your home for the highest possible price ASAP

Copyright 2024 Arizona Regional Multiple Listing Service, Inc. All rights reserved.
Bought with Brokers Hub Realty, LLC






