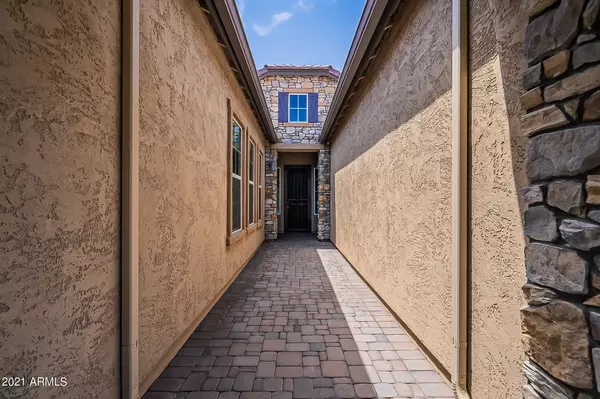$580,000
$580,000
For more information regarding the value of a property, please contact us for a free consultation.
10607 E MESETO Avenue Mesa, AZ 85209
5 Beds
3 Baths
2,594 SqFt
Key Details
Sold Price $580,000
Property Type Single Family Home
Sub Type Single Family - Detached
Listing Status Sold
Purchase Type For Sale
Square Footage 2,594 sqft
Price per Sqft $223
Subdivision Mulberry Parcel 1
MLS Listing ID 6264748
Sold Date 08/19/21
Style Contemporary
Bedrooms 5
HOA Fees $131/qua
HOA Y/N Yes
Originating Board Arizona Regional Multiple Listing Service (ARMLS)
Year Built 2017
Annual Tax Amount $2,393
Tax Year 2020
Lot Size 7,500 Sqft
Acres 0.17
Property Description
How soon can you move? Start packing! And bring your golf putter, and smores to enjoy your own private putting green (no greens fees here) and fire pit in your own backyard. Inside, spread out in the large open floor plan. Check out the 3D Matterport video--walk through virtually! Your home is full of natural light! All 5 bedrooms (one can be used as an office) are oversized and spacious; and with high ceiling things feel even larger. Fill your 3 car tandem garage as you see fit! The community has tree lined streets that lead you to the centrally located club house with a large aquatic pool, fitness studio, tennis, pickleball and basketball courts. What more could you ask for?
Location
State AZ
County Maricopa
Community Mulberry Parcel 1
Direction Head east on S Signal Butte RD; turn right onto E Madero AVE; turn left onto S Rose Garden; and right onto E Meseto AVE to home on left-19607
Rooms
Other Rooms Great Room
Master Bedroom Split
Den/Bedroom Plus 5
Separate Den/Office N
Interior
Interior Features Breakfast Bar, 9+ Flat Ceilings, No Interior Steps, Other, Soft Water Loop, Kitchen Island, Pantry, Double Vanity, Full Bth Master Bdrm, Separate Shwr & Tub, High Speed Internet, Granite Counters
Heating Natural Gas
Cooling Refrigeration, Programmable Thmstat
Flooring Carpet, Tile
Fireplaces Number No Fireplace
Fireplaces Type Fire Pit, None
Fireplace No
Window Features Double Pane Windows,Low Emissivity Windows
SPA None
Laundry Wshr/Dry HookUp Only
Exterior
Exterior Feature Covered Patio(s), Patio
Garage Electric Door Opener, Over Height Garage, Tandem
Garage Spaces 3.0
Garage Description 3.0
Fence Block
Pool None
Community Features Community Pool, Tennis Court(s), Playground, Biking/Walking Path, Clubhouse, Fitness Center
Utilities Available SRP, SW Gas
Amenities Available FHA Approved Prjct, Management, VA Approved Prjct
Waterfront No
Roof Type Concrete
Private Pool No
Building
Lot Description Sprinklers In Rear, Sprinklers In Front, Synthetic Grass Frnt, Synthetic Grass Back
Story 1
Builder Name no idea
Sewer Public Sewer
Water City Water
Architectural Style Contemporary
Structure Type Covered Patio(s),Patio
New Construction Yes
Schools
Elementary Schools Augusta Ranch Elementary
Middle Schools Desert Ridge Jr. High
High Schools Desert Ridge High
School District Gilbert Unified District
Others
HOA Name Mulberry
HOA Fee Include Other (See Remarks)
Senior Community No
Tax ID 312-02-266
Ownership Fee Simple
Acceptable Financing Cash, Conventional, 1031 Exchange, FHA, VA Loan
Horse Property N
Listing Terms Cash, Conventional, 1031 Exchange, FHA, VA Loan
Financing Cash
Read Less
Want to know what your home might be worth? Contact us for a FREE valuation!

Our team is ready to help you sell your home for the highest possible price ASAP

Copyright 2024 Arizona Regional Multiple Listing Service, Inc. All rights reserved.
Bought with Century 21 Arizona Foothills






