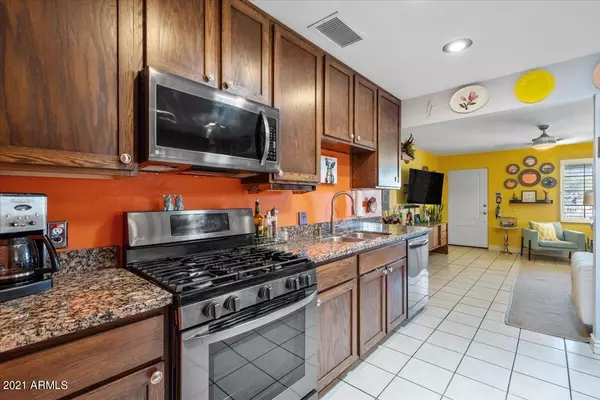$355,000
$349,900
1.5%For more information regarding the value of a property, please contact us for a free consultation.
3612 N 21ST Drive Phoenix, AZ 85015
2 Beds
1 Bath
1,217 SqFt
Key Details
Sold Price $355,000
Property Type Single Family Home
Sub Type Single Family - Detached
Listing Status Sold
Purchase Type For Sale
Square Footage 1,217 sqft
Price per Sqft $291
Subdivision Westwood Estates Plat 2
MLS Listing ID 6271357
Sold Date 09/16/21
Style Contemporary,Ranch
Bedrooms 2
HOA Y/N No
Originating Board Arizona Regional Multiple Listing Service (ARMLS)
Year Built 1950
Annual Tax Amount $1,225
Tax Year 2020
Lot Size 7,745 Sqft
Acres 0.18
Property Description
Ok, this is it, if you're looking for a super cool house with an open floorpan in a great neighborhood, look no further. Inside you will be met with tile flooring and a mixture of concrete floors, as you enter the kitchen you will notice the upgraded cabinets with hardware. all new appliances. 2 bed plus bonus family room. RV parking approved! Backyard is lush with vegetation as owner has a green thumb. Picture yourself out back on a beautiful day enjoying all the greenery while sitting under the Palo Verde tree as it blossoming yellow flowers. Grab your lemonade and enjoy! Pride in ownership is noticed in every area. Let's call this place home!
Location
State AZ
County Maricopa
Community Westwood Estates Plat 2
Direction 19th Avenue and Indian School Road
Rooms
Den/Bedroom Plus 3
Separate Den/Office Y
Interior
Interior Features Eat-in Kitchen, Pantry
Heating Natural Gas
Cooling Refrigeration
Flooring Tile, Concrete
Fireplaces Number No Fireplace
Fireplaces Type None
Fireplace No
SPA None
Exterior
Exterior Feature Patio, Private Yard
Parking Features RV Gate, Side Vehicle Entry, RV Access/Parking
Carport Spaces 1
Fence Block, Wood
Pool None
Utilities Available APS, SW Gas
Amenities Available None
Roof Type Composition
Private Pool No
Building
Lot Description Sprinklers In Rear, Sprinklers In Front, Desert Front, Dirt Back, Gravel/Stone Front, Gravel/Stone Back, Grass Back, Auto Timer H2O Front
Story 1
Builder Name Unknown
Sewer Public Sewer
Water City Water
Architectural Style Contemporary, Ranch
Structure Type Patio,Private Yard
New Construction No
Schools
Elementary Schools Westwood Primary School
Middle Schools R E Simpson School
High Schools Central High School
School District Phoenix Union High School District
Others
HOA Fee Include No Fees
Senior Community No
Tax ID 110-18-037
Ownership Fee Simple
Acceptable Financing Conventional, FHA, VA Loan
Horse Property N
Listing Terms Conventional, FHA, VA Loan
Financing FHA
Read Less
Want to know what your home might be worth? Contact us for a FREE valuation!

Our team is ready to help you sell your home for the highest possible price ASAP

Copyright 2024 Arizona Regional Multiple Listing Service, Inc. All rights reserved.
Bought with AZ Advance Realty, LLC






