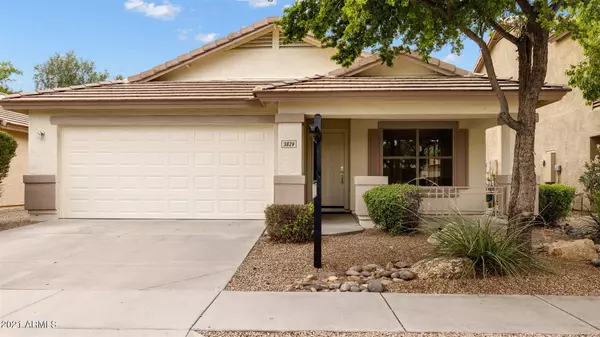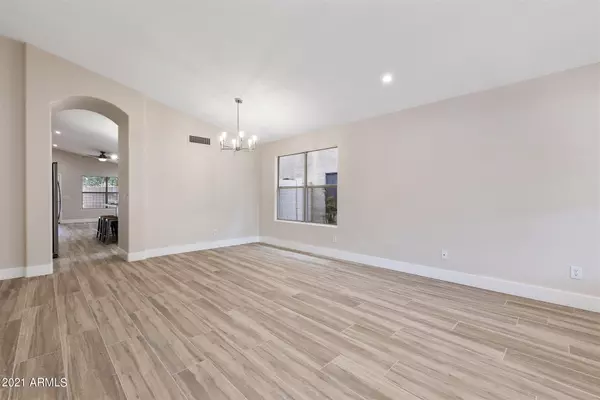$610,000
$599,000
1.8%For more information regarding the value of a property, please contact us for a free consultation.
3829 E POTTER Drive Phoenix, AZ 85050
4 Beds
2 Baths
1,782 SqFt
Key Details
Sold Price $610,000
Property Type Single Family Home
Sub Type Single Family - Detached
Listing Status Sold
Purchase Type For Sale
Square Footage 1,782 sqft
Price per Sqft $342
Subdivision Wildcat Ridge
MLS Listing ID 6266770
Sold Date 09/10/21
Style Ranch
Bedrooms 4
HOA Fees $48/qua
HOA Y/N Yes
Originating Board Arizona Regional Multiple Listing Service (ARMLS)
Year Built 2000
Annual Tax Amount $2,441
Tax Year 2020
Lot Size 4,995 Sqft
Acres 0.11
Property Description
Get ready for a jaw-dropping experience as you tour this beautifully remodeled home. The moment you walk up to the house, you will see the fresh exterior paint. Then step inside to be greeted by a gorgeous, on-trend neutral color palette. From floor to ceiling, every inch of the interior has been freshly painted, making the home feel light, bright and airy. You'll be ''wowed'' by brand new 10X47 ''wood plank'' tile, and all new baseboards that run throughout the entire home. It doesn't stop here. The kitchen boasts beautiful new quartz countertops everywhere. Check out the HUGE island with seating for 4 and impressive new contrast cabinetry underneath for storage. New stainless steel appliances complete this kitchen. The second bathroom features a new deep soaking bathtub with bright, all new plumbing fixtures, a fabulous tiled tub surround, new toilet, sink and quartz vanity countertop. The master bathroom is sure to impress with new large format hex tile on the floor. You will be blown away with a brand new free standing soaking tub featuring a new wall mounted tub filler and stunning tile wainscoting surrounding the tub. The vanity has new quartz countertops along with two new sinks and contemporary new faucets everywhere. The separate master shower boasts floor to ceiling designer tile with special attention to even the smallest contrast details in the tile soap niche and new glass shower door. This remodel is unlike anything else in Desert Ridge. It is sure to impress. Better hurry as this one will NOT last long."
Location
State AZ
County Maricopa
Community Wildcat Ridge
Direction Mayo Blvd to 40th St, Right on 40th St. Right on Potter, Left on 39th, then continue onto Potter.
Rooms
Other Rooms Family Room
Master Bedroom Downstairs
Den/Bedroom Plus 4
Separate Den/Office N
Interior
Interior Features Master Downstairs, Eat-in Kitchen, Vaulted Ceiling(s), Kitchen Island, Pantry, Double Vanity, Full Bth Master Bdrm, Separate Shwr & Tub, High Speed Internet
Heating Natural Gas
Cooling Refrigeration, Programmable Thmstat
Flooring Carpet, Tile
Fireplaces Number No Fireplace
Fireplaces Type None
Fireplace No
Window Features Double Pane Windows
SPA None
Laundry Other, Wshr/Dry HookUp Only, See Remarks
Exterior
Exterior Feature Covered Patio(s), Patio
Garage Electric Door Opener
Garage Spaces 2.0
Garage Description 2.0
Fence Block
Pool None
Community Features Playground
Utilities Available APS, SW Gas
Amenities Available Management
Waterfront No
Roof Type Tile
Private Pool No
Building
Lot Description Gravel/Stone Front, Gravel/Stone Back
Story 1
Builder Name Remodeled
Sewer Public Sewer
Water City Water
Architectural Style Ranch
Structure Type Covered Patio(s),Patio
New Construction Yes
Schools
Elementary Schools Fireside Elementary School
Middle Schools Explorer Middle School
High Schools Pinnacle High School
School District Paradise Valley Unified District
Others
HOA Name WILCAT RIDGE HOA
HOA Fee Include Maintenance Grounds,Street Maint
Senior Community No
Tax ID 213-13-262
Ownership Fee Simple
Acceptable Financing Cash, Conventional, FHA, VA Loan
Horse Property N
Listing Terms Cash, Conventional, FHA, VA Loan
Financing Conventional
Special Listing Condition Owner/Agent
Read Less
Want to know what your home might be worth? Contact us for a FREE valuation!

Our team is ready to help you sell your home for the highest possible price ASAP

Copyright 2024 Arizona Regional Multiple Listing Service, Inc. All rights reserved.
Bought with eXp Realty






