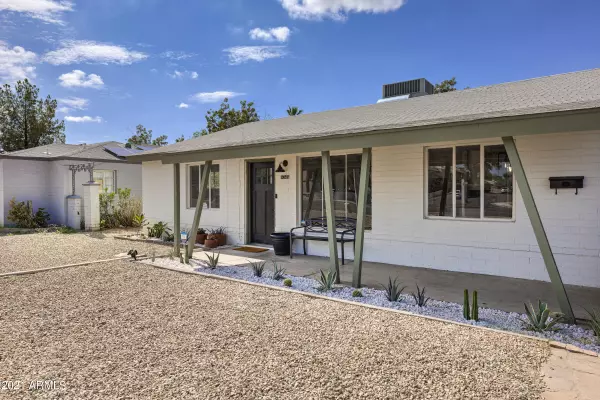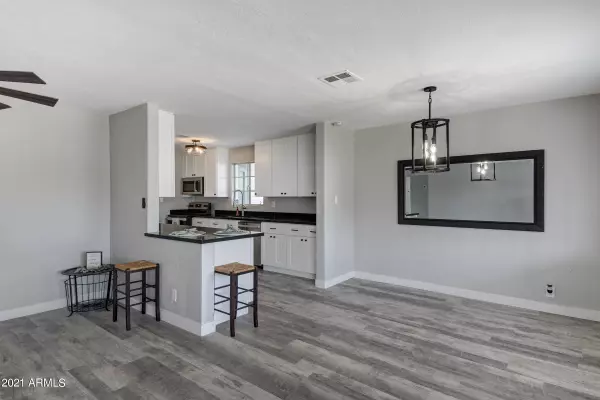$400,000
$400,000
For more information regarding the value of a property, please contact us for a free consultation.
1349 E OSBORN Road Phoenix, AZ 85014
3 Beds
1.5 Baths
1,566 SqFt
Key Details
Sold Price $400,000
Property Type Single Family Home
Sub Type Single Family - Detached
Listing Status Sold
Purchase Type For Sale
Square Footage 1,566 sqft
Price per Sqft $255
Subdivision Ashby Place
MLS Listing ID 6272896
Sold Date 10/28/21
Style Ranch
Bedrooms 3
HOA Y/N No
Originating Board Arizona Regional Multiple Listing Service (ARMLS)
Year Built 1952
Annual Tax Amount $1,962
Tax Year 2020
Lot Size 8,599 Sqft
Acres 0.2
Property Description
NO HOA! A beautiful 3bd house located near highways and sits on a lot with option to build a pool and/or backyard paradise in Phoenix. A 1566 square foot house offering large flex room with new carpeting, mud room storage, dining area and good size living room. This 1952 house has been remodeled and has lots of goodies like new landscaping, new vinyl wood flooring throughout, subway tile shower wall, decorative tile in secondary bathroom, new fixtures throughout, granite countertops, and brand new cabinetry. Seller will review offers same day. Seller is a licensed Realtor.
Location
State AZ
County Maricopa
Community Ashby Place
Direction From SR-51 S take exit 3 onto E. Indian School Rd. Keep right on E. Indian School Rd. Turn left on 16th Street and then right on Osborn Rd. Destination will be on your left.
Rooms
Other Rooms BonusGame Room
Den/Bedroom Plus 4
Separate Den/Office N
Interior
Interior Features No Interior Steps, High Speed Internet, Granite Counters
Heating Electric
Cooling Both Refrig & Evap, Programmable Thmstat, Ceiling Fan(s)
Flooring Carpet, Vinyl
Fireplaces Number No Fireplace
Fireplaces Type None
Fireplace No
SPA None
Laundry WshrDry HookUp Only
Exterior
Parking Features Separate Strge Area, Side Vehicle Entry, Common
Carport Spaces 1
Fence Chain Link, Wood
Pool None
Utilities Available APS
Amenities Available Not Managed
Roof Type Composition
Private Pool No
Building
Lot Description Desert Back, Desert Front, Gravel/Stone Front, Gravel/Stone Back
Story 1
Builder Name Not Available
Sewer Public Sewer
Water City Water
Architectural Style Ranch
New Construction No
Schools
Elementary Schools Longview Elementary School
Middle Schools Phoenix Prep Academy
High Schools North High School
School District Phoenix Union High School District
Others
HOA Fee Include No Fees
Senior Community No
Tax ID 118-10-020
Ownership Fee Simple
Acceptable Financing Conventional, FHA, VA Loan
Horse Property N
Listing Terms Conventional, FHA, VA Loan
Financing Conventional
Special Listing Condition Owner/Agent
Read Less
Want to know what your home might be worth? Contact us for a FREE valuation!

Our team is ready to help you sell your home for the highest possible price ASAP

Copyright 2024 Arizona Regional Multiple Listing Service, Inc. All rights reserved.
Bought with Keller Williams Realty Biltmore Partners






