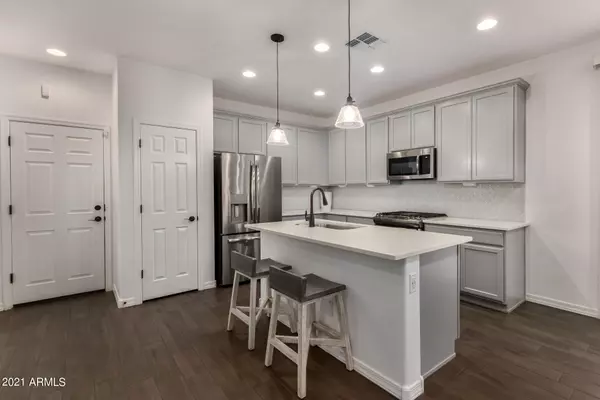$420,000
$440,000
4.5%For more information regarding the value of a property, please contact us for a free consultation.
8218 E Inverness Avenue Mesa, AZ 85209
3 Beds
2.5 Baths
1,839 SqFt
Key Details
Sold Price $420,000
Property Type Single Family Home
Sub Type Single Family - Detached
Listing Status Sold
Purchase Type For Sale
Square Footage 1,839 sqft
Price per Sqft $228
Subdivision Heritage Crossing
MLS Listing ID 6285197
Sold Date 09/27/21
Style Spanish
Bedrooms 3
HOA Fees $120/mo
HOA Y/N Yes
Originating Board Arizona Regional Multiple Listing Service (ARMLS)
Year Built 2019
Annual Tax Amount $1,578
Tax Year 2021
Lot Size 3,175 Sqft
Acres 0.07
Property Description
Welcome Home! Located perfectly within a new amenity-filled community this 3 bedroom, loft, 2.5 bathroom home is meant to be enjoyed with over $27K in upgrades. Entering the home is the living room and kitchen with an open concept perfect for entertaining family and friends. The beautiful kitchen boasts luxury with: quartz countertops, gas range, and stainless appliances. With a spacious master bedroom and walk-in closet it's also perfect for kicking your feet up and relaxing after a long day. As an Energy Star home, there is peace of mind with saving energy and money all year long. Conveniently located near shopping, dining, loop 202 and US 60 freeways.
Location
State AZ
County Maricopa
Community Heritage Crossing
Direction From Baseline Road and Sossaman Road, head East for about one mile. Turn north on Channing (stoplight), left on E Impala Avenue, right on S 82nd Way, and left on E Inverness Ave. Home is on the right
Rooms
Other Rooms Loft
Master Bedroom Split
Den/Bedroom Plus 4
Separate Den/Office N
Interior
Interior Features Upstairs, Eat-in Kitchen, Kitchen Island, Pantry, Double Vanity, Full Bth Master Bdrm, Separate Shwr & Tub, High Speed Internet
Heating Natural Gas, ENERGY STAR Qualified Equipment
Cooling Refrigeration, Programmable Thmstat
Flooring Carpet, Tile
Fireplaces Number No Fireplace
Fireplaces Type None
Fireplace No
Window Features Double Pane Windows,Low Emissivity Windows
SPA None
Laundry Engy Star (See Rmks), Wshr/Dry HookUp Only
Exterior
Exterior Feature Private Yard
Garage Electric Door Opener
Garage Spaces 2.0
Garage Description 2.0
Fence Block
Pool None
Community Features Community Pool, Playground, Biking/Walking Path
Utilities Available SRP, SW Gas
Waterfront No
Roof Type Tile
Private Pool No
Building
Lot Description Desert Front, Dirt Back, Auto Timer H2O Front
Story 2
Builder Name Woodside Homes
Sewer Public Sewer
Water City Water
Architectural Style Spanish
Structure Type Private Yard
Schools
Elementary Schools Jefferson Elementary School
Middle Schools Fremont Junior High School
High Schools Skyline High School
School District Mesa Unified District
Others
HOA Name Heritage Crossing
HOA Fee Include Maintenance Grounds,Front Yard Maint
Senior Community No
Tax ID 218-59-125
Ownership Fee Simple
Acceptable Financing Cash, Conventional, FHA, VA Loan
Horse Property N
Listing Terms Cash, Conventional, FHA, VA Loan
Financing Conventional
Read Less
Want to know what your home might be worth? Contact us for a FREE valuation!

Our team is ready to help you sell your home for the highest possible price ASAP

Copyright 2024 Arizona Regional Multiple Listing Service, Inc. All rights reserved.
Bought with Keller Williams Realty East Valley






