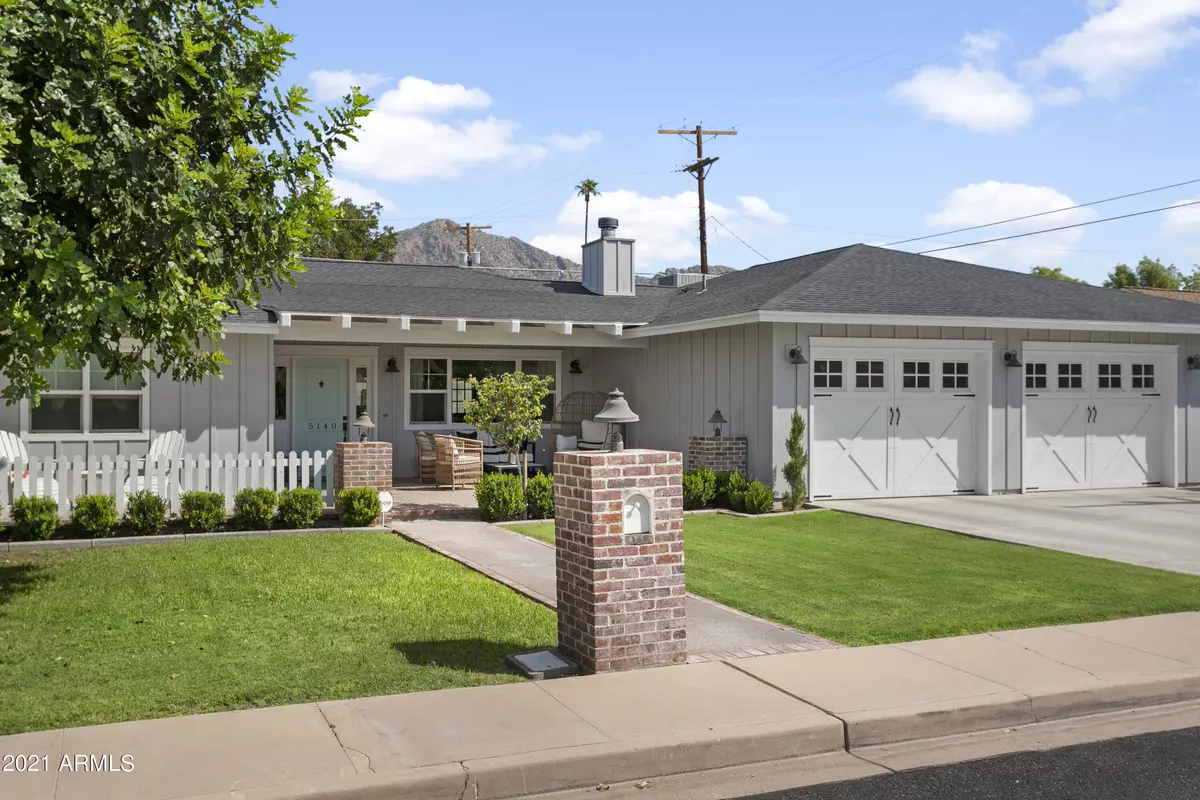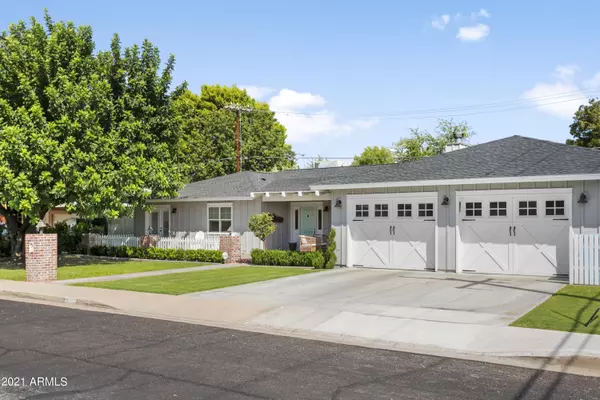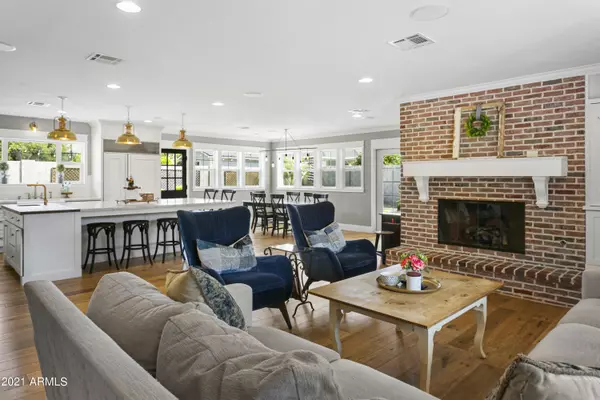$1,465,000
$1,550,000
5.5%For more information regarding the value of a property, please contact us for a free consultation.
5140 E WELDON Avenue Phoenix, AZ 85018
3 Beds
3 Baths
2,393 SqFt
Key Details
Sold Price $1,465,000
Property Type Single Family Home
Sub Type Single Family - Detached
Listing Status Sold
Purchase Type For Sale
Square Footage 2,393 sqft
Price per Sqft $612
Subdivision Hidden Village 7
MLS Listing ID 6289858
Sold Date 10/20/21
Style Ranch
Bedrooms 3
HOA Y/N No
Originating Board Arizona Regional Multiple Listing Service (ARMLS)
Year Built 1955
Annual Tax Amount $2,915
Tax Year 2021
Lot Size 10,097 Sqft
Acres 0.23
Property Description
Welcome to this quintessential modern farmhouse that embodies everything that Arcadia represents. Throughout the living spaces you'll appreciate the quality craftsmanship with wide plank hardwood floors, crown molding, and surround sound. The beautifully appointed kitchen features a walk-in pantry, chef-grade appliances such as a Bertazzoni range and Sub-Zero fridge, the large island with Carrara marble countertops and built-in butcher block are perfect for entertaining with friends and family. Enjoy direct Camelback Mountain views from your kitchen sink and backyard. An expansive brick fireplace anchors the open living room to provide a wonderful gathering area. The built-in mudroom and desk area are perfectly situated off the extra deep 2.5 car garage. The master retreat has french doors that open to the patio, a soaking clawfoot tub, double vanity and a large rain shower. The secondary bedrooms feature beautiful wainscoting & walk-in closets. The massive backyard renovation completed by Service Direct Landscape is the ultimate entertainer's yard featuring a putting green, bocce ball court, synthetic grass, and a gas fireplace. The inviting front porch is a perfect addition for enjoying the neighborhood community that makes Arcadia so special. This very special home is so beautiful, so charming and so loaded with character! From the moment you enter through the front door, you'll be struck by the comfortable elegance and incredible ambience.
Location
State AZ
County Maricopa
Community Hidden Village 7
Direction South on 52nd Street off Indian School, Right on Weldon, Home on the right.
Rooms
Den/Bedroom Plus 3
Separate Den/Office N
Interior
Interior Features Eat-in Kitchen, No Interior Steps, Kitchen Island, Pantry, Double Vanity, Full Bth Master Bdrm, High Speed Internet
Heating Natural Gas
Cooling Refrigeration
Flooring Wood
Fireplaces Type 1 Fireplace
Fireplace Yes
Window Features Double Pane Windows
SPA None
Exterior
Exterior Feature Patio
Garage Spaces 2.0
Garage Description 2.0
Fence Block
Pool None
Utilities Available SRP
Amenities Available None
Waterfront No
View Mountain(s)
Roof Type Composition
Private Pool No
Building
Lot Description Sprinklers In Rear, Sprinklers In Front, Grass Front, Synthetic Grass Back, Auto Timer H2O Front, Auto Timer H2O Back
Story 1
Builder Name Unknown
Sewer Public Sewer
Water City Water
Architectural Style Ranch
Structure Type Patio
New Construction Yes
Schools
Elementary Schools Tavan Elementary School
Middle Schools Ingleside Middle School
High Schools Arcadia High School
School District Scottsdale Unified District
Others
HOA Fee Include No Fees
Senior Community No
Tax ID 128-03-015
Ownership Fee Simple
Acceptable Financing Cash, Conventional
Horse Property N
Listing Terms Cash, Conventional
Financing Conventional
Special Listing Condition Owner/Agent
Read Less
Want to know what your home might be worth? Contact us for a FREE valuation!

Our team is ready to help you sell your home for the highest possible price ASAP

Copyright 2024 Arizona Regional Multiple Listing Service, Inc. All rights reserved.
Bought with West USA Realty






