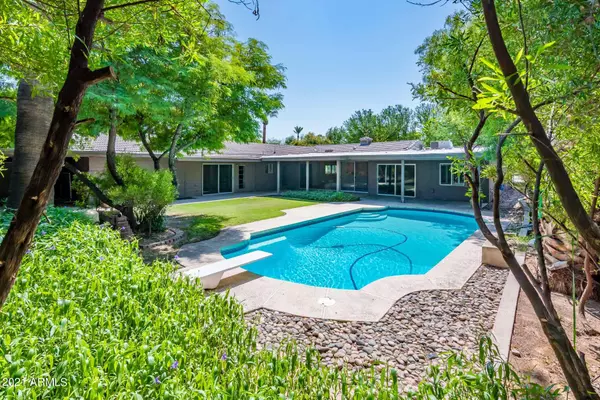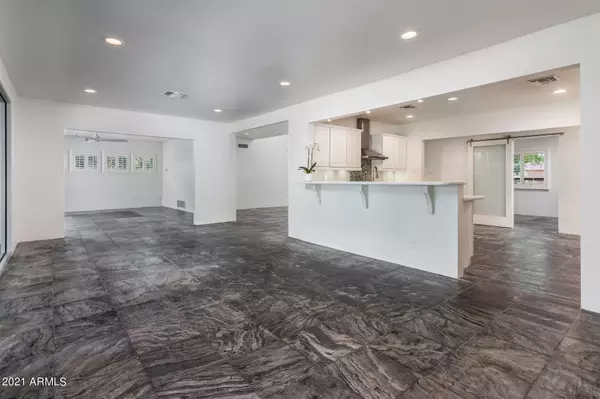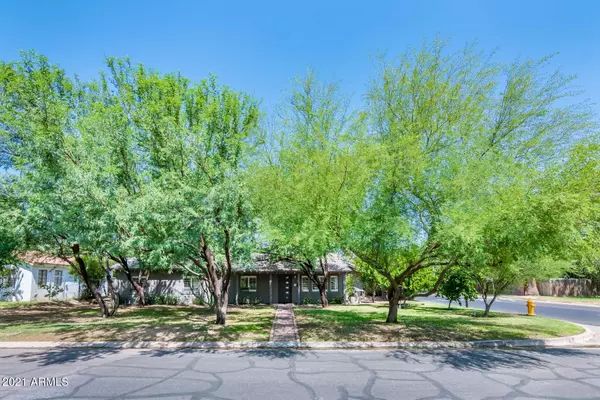$950,000
$930,000
2.2%For more information regarding the value of a property, please contact us for a free consultation.
300 W OREGON Avenue Phoenix, AZ 85013
4 Beds
3 Baths
2,820 SqFt
Key Details
Sold Price $950,000
Property Type Single Family Home
Sub Type Single Family - Detached
Listing Status Sold
Purchase Type For Sale
Square Footage 2,820 sqft
Price per Sqft $336
Subdivision South Orangewood
MLS Listing ID 6287912
Sold Date 10/05/21
Style Contemporary, Ranch
Bedrooms 4
HOA Y/N No
Originating Board Arizona Regional Multiple Listing Service (ARMLS)
Year Built 1946
Annual Tax Amount $5,112
Tax Year 2020
Lot Size 9,662 Sqft
Acres 0.22
Property Description
Welcome! What a rare combination you'll find here: historic district corner lot 4 bedrooms, 3 baths, 3-car garage, pool, private covered patio & backyard, and amazing proximity to fave watering holes, eateries, grocers, shops plus Light Rail. Located in Medlock Place Historic District on a large corner lot with fruit trees, this gem of a home is cottage outside and contemporary lifestyle inside. Remodeled by Will Bruder, the living room ceiling height will surprise you. The north-facing patio and L-shape floor plan enables views of grass and pool from all main living spaces plus primary and 4th bedrooms thru Milgard patio sliders and a window wall. All bedrooms have large closets. White smooth walls and ostrich quartzite stone flooring throughout. This is a wonderful North Central home!
Location
State AZ
County Maricopa
Community South Orangewood
Direction Head north on N Central Avenue (0.3 mi). Head south onto W Oregon (0.3 mi). Property is on northwest corner of Oregon and 3rd Avenues.
Rooms
Other Rooms Guest Qtrs-Sep Entrn, Great Room, Family Room
Den/Bedroom Plus 4
Separate Den/Office N
Interior
Interior Features Walk-In Closet(s), Breakfast Bar, 9+ Flat Ceilings, No Interior Steps, Vaulted Ceiling(s), Pantry, Double Vanity, Full Bth Master Bdrm, Separate Shwr & Tub, High Speed Internet
Heating Natural Gas
Cooling Refrigeration, Programmable Thmstat, Ceiling Fan(s)
Flooring Stone
Fireplaces Number No Fireplace
Fireplaces Type None
Fireplace No
Window Features Double Pane Windows
SPA None
Laundry Dryer Included, In Garage, Washer Included
Exterior
Exterior Feature Covered Patio(s), Built-in Barbecue
Parking Features Electric Door Opener
Garage Spaces 3.0
Garage Description 3.0
Fence Chain Link, Wood
Pool Diving Pool, Private
Community Features Near Light Rail Stop, Near Bus Stop, Historic District
Utilities Available APS, SW Gas
Amenities Available None
Roof Type Built-Up, Concrete
Building
Lot Description Corner Lot, Grass Front, Grass Back, Auto Timer H2O Front, Auto Timer H2O Back
Story 1
Builder Name Unknown
Sewer Public Sewer
Water City Water
Architectural Style Contemporary, Ranch
Structure Type Covered Patio(s), Built-in Barbecue
New Construction No
Schools
Elementary Schools Madison Elementary School
Middle Schools Madison Meadows School
High Schools Central High School
School District Phoenix Union High School District
Others
HOA Fee Include No Fees
Senior Community No
Tax ID 162-27-014
Ownership Fee Simple
Acceptable Financing Cash, Conventional, VA Loan
Horse Property N
Listing Terms Cash, Conventional, VA Loan
Financing Conventional
Read Less
Want to know what your home might be worth? Contact us for a FREE valuation!

Our team is ready to help you sell your home for the highest possible price ASAP

Copyright 2025 Arizona Regional Multiple Listing Service, Inc. All rights reserved.
Bought with My Home Group Real Estate





