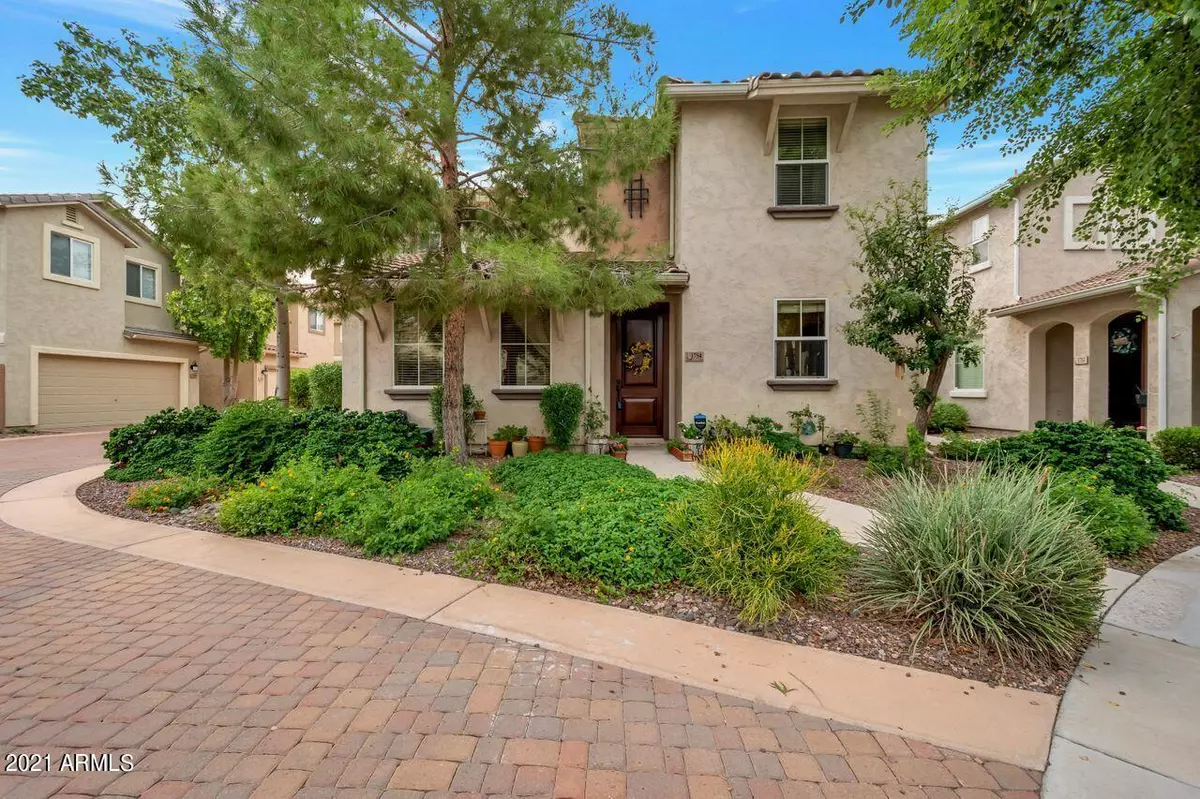$379,000
$374,000
1.3%For more information regarding the value of a property, please contact us for a free consultation.
1754 S CHATSWORTH -- Mesa, AZ 85209
2 Beds
2.5 Baths
1,479 SqFt
Key Details
Sold Price $379,000
Property Type Single Family Home
Sub Type Single Family - Detached
Listing Status Sold
Purchase Type For Sale
Square Footage 1,479 sqft
Price per Sqft $256
Subdivision Crismon Creek Village
MLS Listing ID 6300875
Sold Date 11/08/21
Bedrooms 2
HOA Fees $132/mo
HOA Y/N Yes
Originating Board Arizona Regional Multiple Listing Service (ARMLS)
Year Built 2007
Annual Tax Amount $1,238
Tax Year 2021
Lot Size 2,904 Sqft
Acres 0.07
Property Description
You will fall in love with this cozy home in the popular Crismon Creek Village. Separate family room, large eat-in kitchen, and a beautiful garden patio down stairs, with two bedrooms, two baths, and an open loft that can be used as an office, living room, or guest space upstairs. This super-clean home offers newer stainless steel appliances, upgraded cabinets with all new hardware, and beautiful carpet and tile, Close to extra parking, the community greenbelt, natural wash with walking path. Easy access to the US 60, Loop 202, shopping, restaurants, and more. New A/C in 2017.
Location
State AZ
County Maricopa
Community Crismon Creek Village
Direction Take US 60 to exit 192, Crismon Rd, and go south. Proceed to first stop light and make a U-Turn. Turn right onto E Irwin Ave. Turn right onto S Chatsworth.
Rooms
Other Rooms Loft, Family Room
Master Bedroom Upstairs
Den/Bedroom Plus 3
Separate Den/Office N
Interior
Interior Features Upstairs, Eat-in Kitchen, Breakfast Bar, 9+ Flat Ceilings, Pantry, Double Vanity, Full Bth Master Bdrm, High Speed Internet
Heating Electric, ENERGY STAR Qualified Equipment
Cooling Refrigeration, Ceiling Fan(s), ENERGY STAR Qualified Equipment
Flooring Carpet, Tile
Fireplaces Number No Fireplace
Fireplaces Type None
Fireplace No
Window Features Dual Pane,ENERGY STAR Qualified Windows,Low-E
SPA None
Exterior
Exterior Feature Private Yard
Garage Dir Entry frm Garage, Electric Door Opener, Unassigned, Permit Required, Shared Driveway, Common
Garage Spaces 2.0
Garage Description 2.0
Fence Block
Pool None
Community Features Community Pool, Playground, Biking/Walking Path
Amenities Available Rental OK (See Rmks)
Waterfront No
Roof Type Concrete
Accessibility Accessible Door 32in+ Wide, Hard/Low Nap Floors, Accessible Hallway(s)
Private Pool No
Building
Lot Description Desert Back, Desert Front, Auto Timer H2O Front
Story 2
Builder Name K Hovnanian Homes
Sewer Public Sewer
Water City Water
Structure Type Private Yard
Schools
Elementary Schools Brinton Elementary
Middle Schools Smith Junior High School
High Schools Skyline High School
School District Mesa Unified District
Others
HOA Name Crismon Creek Villag
HOA Fee Include Maintenance Grounds,Street Maint,Front Yard Maint
Senior Community No
Tax ID 220-81-659
Ownership Fee Simple
Acceptable Financing Conventional, FHA, VA Loan
Horse Property N
Listing Terms Conventional, FHA, VA Loan
Financing Conventional
Read Less
Want to know what your home might be worth? Contact us for a FREE valuation!

Our team is ready to help you sell your home for the highest possible price ASAP

Copyright 2024 Arizona Regional Multiple Listing Service, Inc. All rights reserved.
Bought with Weichert, Realtors-Home Pro Realty






