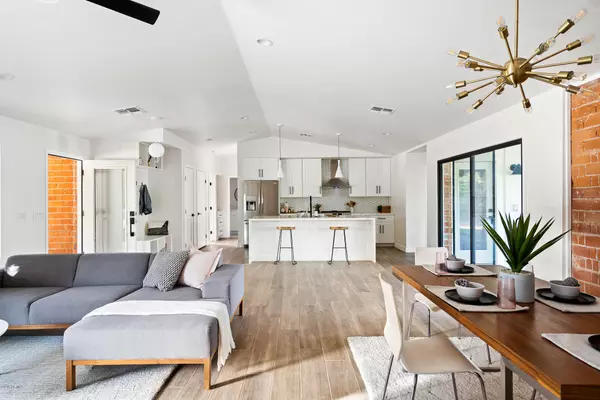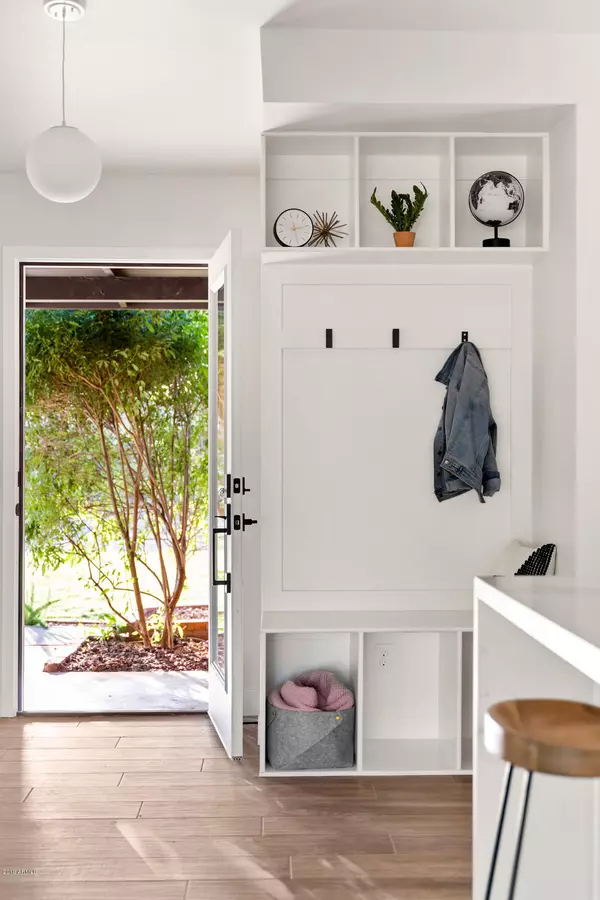$615,000
$629,900
2.4%For more information regarding the value of a property, please contact us for a free consultation.
4231 N 31ST Street Phoenix, AZ 85016
4 Beds
3 Baths
2,068 SqFt
Key Details
Sold Price $615,000
Property Type Single Family Home
Sub Type Single Family - Detached
Listing Status Sold
Purchase Type For Sale
Square Footage 2,068 sqft
Price per Sqft $297
Subdivision Sharondale Plat 4
MLS Listing ID 5996339
Sold Date 12/13/19
Style Ranch
Bedrooms 4
HOA Y/N No
Originating Board Arizona Regional Multiple Listing Service (ARMLS)
Year Built 1956
Annual Tax Amount $2,851
Tax Year 2019
Lot Size 8,869 Sqft
Acres 0.2
Property Description
ADORABLE Red Brick Beauty in the amazing neighborhood of Sharondale - right next to Los Olivos Park. The soon-to-be home of The Farm at Los Olivos - plans include a 2 acre organic farm, farm-to-table restaurant, market stand, and education center! This home has some serious class being completely redesigned in 2019! Replaced all plumbing inside and to the main sewer, electrical and panel, roof, HVAC, and a large addition all permitted through the city of Phoenix! Enter into the open concept floorplan with vaulted ceilings, smooth textured walls, fresh paint, and large format wood tile plank flooring. This kitchen is amazing with new slow close shaker cabinets, quartz counters and waterfall island, stainless steel appliances including a slide-in gas range, and modern matte black fixtures! The dining is a show stopper with an exposed sand blasted brick wall and an amazing brass chandelier with a vintage flair. Split floorplan with 2 bedrooms on the West wing including a mini-master set up as well as an extra hall bathroom! Head over to the East wing to the spacious office/bedroom with double doors right next to the master bedroom. Master is all new construction with a huge vault and the most BA bathroom. Walk-in shower with soaking free-standing tub, double vanities with matte black vessel sinks and slow close cabinets. This home has everything! RV gate, 3 exits to the backyard, 2 covered patios, mature trees, and super energy efficient with new dual pane windows and spray foam insulation throughout! The thoughtful design on this home plus the location make it a GEM! Come check it out today!
Location
State AZ
County Maricopa
Community Sharondale Plat 4
Direction From 32nd St and Camelback, head south on 32nd St. Head west on Glenrosa, follow the curve to 31st St. House will be on your left.
Rooms
Other Rooms Great Room, Family Room
Master Bedroom Split
Den/Bedroom Plus 4
Separate Den/Office N
Interior
Interior Features Eat-in Kitchen, No Interior Steps, Vaulted Ceiling(s), Kitchen Island, Pantry, 2 Master Baths, Double Vanity, Full Bth Master Bdrm, Separate Shwr & Tub, High Speed Internet, Granite Counters
Heating Natural Gas
Cooling Refrigeration, Programmable Thmstat, Ceiling Fan(s)
Flooring Carpet, Tile
Fireplaces Number No Fireplace
Fireplaces Type None
Fireplace No
Window Features Double Pane Windows
SPA None
Exterior
Exterior Feature Covered Patio(s), Patio, Private Yard
Garage Dir Entry frm Garage, Electric Door Opener, RV Gate, RV Access/Parking
Garage Spaces 1.0
Garage Description 1.0
Fence Block
Pool None
Community Features Playground, Biking/Walking Path
Utilities Available SRP, SW Gas
Amenities Available None
Waterfront No
Roof Type Composition
Private Pool No
Building
Lot Description Sprinklers In Rear, Sprinklers In Front, Alley, Cul-De-Sac, Gravel/Stone Back, Grass Front, Grass Back, Auto Timer H2O Front, Auto Timer H2O Back
Story 1
Builder Name CUSTOM
Sewer Public Sewer
Water City Water
Architectural Style Ranch
Structure Type Covered Patio(s),Patio,Private Yard
Schools
Elementary Schools Madison Heights Elementary School
Middle Schools Madison Heights Elementary School
High Schools Camelback High School
School District Phoenix Union High School District
Others
HOA Fee Include No Fees
Senior Community No
Tax ID 163-01-025
Ownership Fee Simple
Acceptable Financing Cash, Conventional, 1031 Exchange, FHA, VA Loan
Horse Property N
Listing Terms Cash, Conventional, 1031 Exchange, FHA, VA Loan
Financing Conventional
Special Listing Condition N/A, Owner/Agent
Read Less
Want to know what your home might be worth? Contact us for a FREE valuation!

Our team is ready to help you sell your home for the highest possible price ASAP

Copyright 2024 Arizona Regional Multiple Listing Service, Inc. All rights reserved.
Bought with HomeSmart






