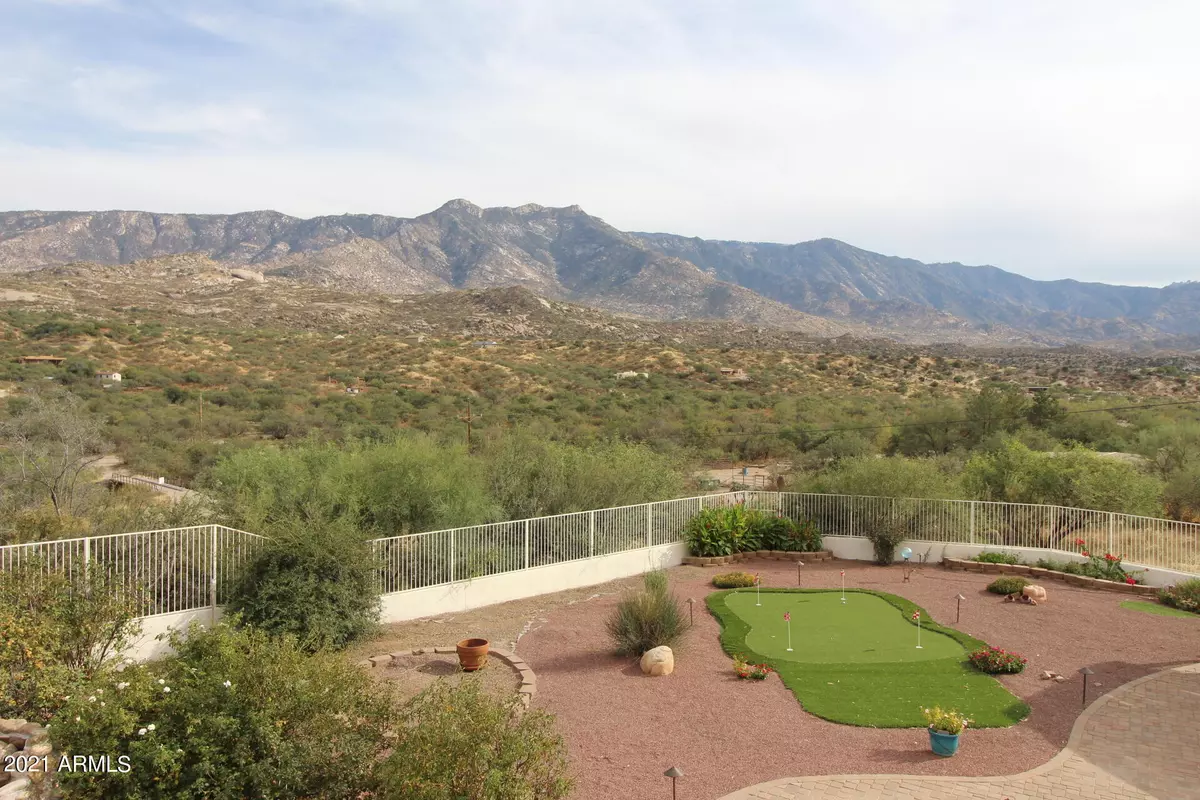$669,000
$699,000
4.3%For more information regarding the value of a property, please contact us for a free consultation.
64852 E EDWIN Road E Tucson, AZ 85739
4 Beds
3 Baths
3,243 SqFt
Key Details
Sold Price $669,000
Property Type Single Family Home
Sub Type Single Family - Detached
Listing Status Sold
Purchase Type For Sale
Square Footage 3,243 sqft
Price per Sqft $206
Subdivision Unsubdivided
MLS Listing ID 6327316
Sold Date 03/08/22
Style Territorial/Santa Fe
Bedrooms 4
HOA Y/N No
Originating Board Arizona Regional Multiple Listing Service (ARMLS)
Year Built 1997
Annual Tax Amount $3,687
Tax Year 2021
Lot Size 0.991 Acres
Acres 0.99
Property Description
If you are looking to watch the Arizona sunrise and sunset this is the place for you. Panoramic Mountain Views, desert, nature at its finest. This large home with plenty of large bedrooms, three bathrooms, one of which has convenient access to your own private pool. There is a fireplace in each of the living spaces so you can get cozy on those cool winter evenings. The well laid out and nicely appointed kitchen boasts quartz counters and glass backsplash. The large backyard has something for everyone to enjoy, a putting green, a swimming pool with a lagoon for sunning and an outdoor conversation area with yet another fireplace. Come and see this home and experience the beauty of the desert southwest in elegance, style and character. HVAC units certified and under warranty.
Location
State AZ
County Pinal
Community Unsubdivided
Direction From Oracle and Golder Ranch E on Golder Ranch, North on Lago del Oro, N on Edwin for .7 miles.
Rooms
Other Rooms Family Room
Master Bedroom Split
Den/Bedroom Plus 4
Separate Den/Office N
Interior
Interior Features Breakfast Bar, 9+ Flat Ceilings, No Interior Steps, Double Vanity, Separate Shwr & Tub, High Speed Internet
Heating Propane
Cooling Refrigeration
Flooring Carpet, Tile
Fireplaces Type 2 Fireplace, Exterior Fireplace, Family Room, Living Room
Fireplace Yes
Window Features Double Pane Windows
SPA None
Laundry Dryer Included, Washer Included
Exterior
Exterior Feature Other, Patio, Built-in Barbecue
Parking Features Attch'd Gar Cabinets, Electric Door Opener
Garage Spaces 3.0
Garage Description 3.0
Fence Block, Wrought Iron
Pool Private
Utilities Available Propane
Amenities Available None
View Mountain(s)
Roof Type Reflective Coating
Building
Lot Description Dirt Front, Gravel/Stone Back, Synthetic Grass Back
Story 1
Builder Name UNK
Sewer Septic Tank
Water Shared Well
Architectural Style Territorial/Santa Fe
Structure Type Other, Patio, Built-in Barbecue
New Construction No
Schools
Elementary Schools Coronado Elementary School
Middle Schools Coronado Elementary School
High Schools Ironwood High School
School District Out Of Area
Others
HOA Fee Include No Fees, Other (See Remarks)
Senior Community No
Tax ID 305-41-031-E
Ownership Fee Simple
Acceptable Financing Cash, Conventional, VA Loan
Horse Property Y
Horse Feature Other
Listing Terms Cash, Conventional, VA Loan
Financing Conventional
Read Less
Want to know what your home might be worth? Contact us for a FREE valuation!

Our team is ready to help you sell your home for the highest possible price ASAP

Copyright 2025 Arizona Regional Multiple Listing Service, Inc. All rights reserved.
Bought with Non-MLS Office





