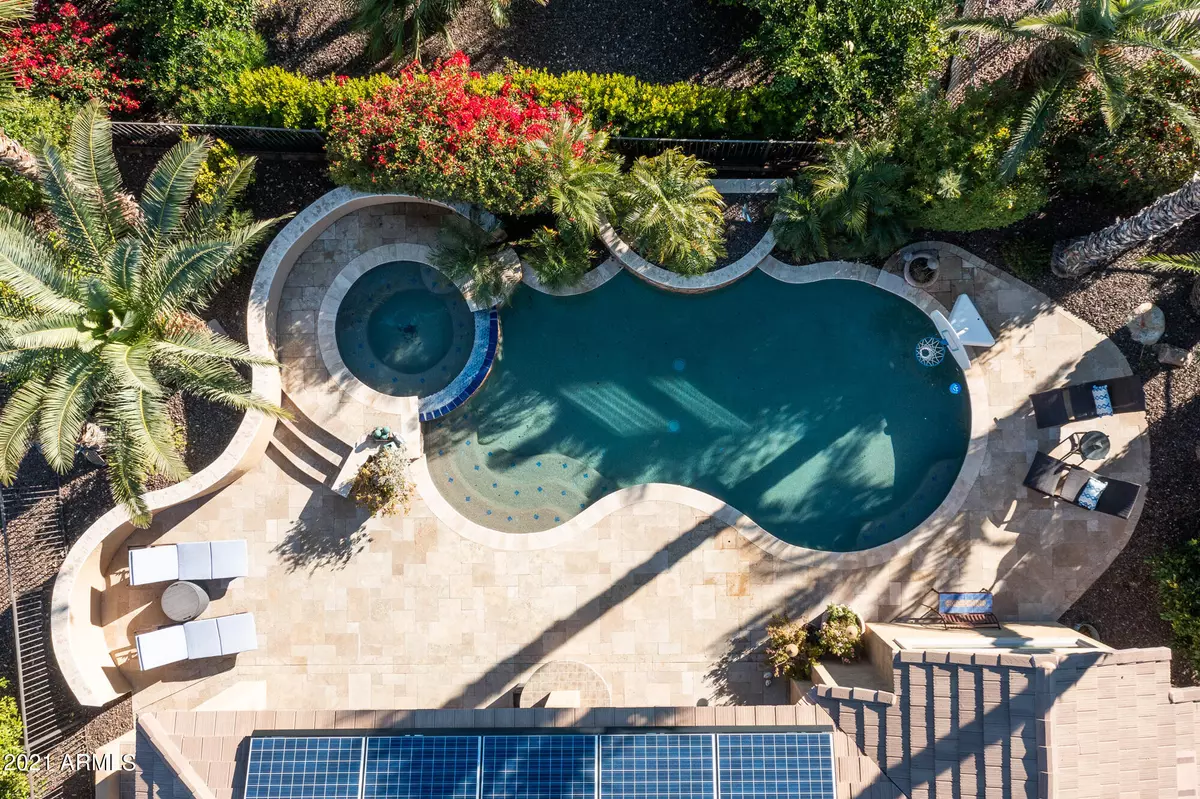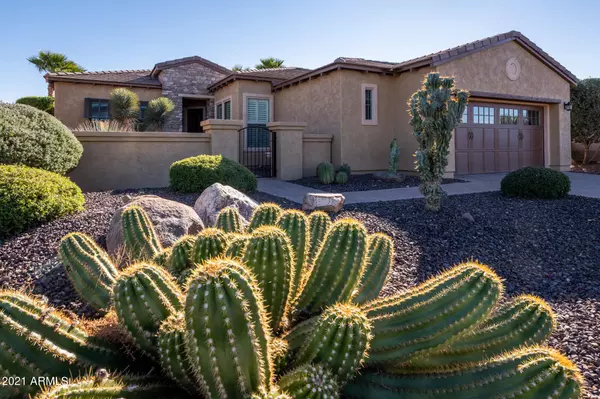$750,000
$745,000
0.7%For more information regarding the value of a property, please contact us for a free consultation.
13063 W HUMMINGBIRD Terrace Peoria, AZ 85383
2 Beds
2 Baths
2,111 SqFt
Key Details
Sold Price $750,000
Property Type Single Family Home
Sub Type Single Family - Detached
Listing Status Sold
Purchase Type For Sale
Square Footage 2,111 sqft
Price per Sqft $355
Subdivision Trilogy At Vistancia Parcel C3 Replat
MLS Listing ID 6334988
Sold Date 02/17/22
Style Ranch
Bedrooms 2
HOA Fees $259/qua
HOA Y/N Yes
Originating Board Arizona Regional Multiple Listing Service (ARMLS)
Year Built 2008
Annual Tax Amount $4,852
Tax Year 2021
Lot Size 8,451 Sqft
Acres 0.19
Property Description
Top rated resort 55+ community for your active lifestyle, Trilogy has it all. 2 clubhouses, 2 outdoor pools, 1 indoor pool. Golf, restaurants, pickleball & activities galore. This impressive home is an entertainer's dream. Gorgeous sparkling heated pool & hot tub. N/S facing Tuscan Serenitas floor plan FURNISHED, pre-paid SOLAR, heated POOL & SPA! Loaded w/ upgrades & special features! Electric fireplace in the built in entertainment center. Grand kitchen w/ staggered maple cabinets w/roll-out shelves, stainless steel appliances, gas cooktop, wall oven & extremely large granite island. Spacious master suite. Incredible bathroom w/ two vanities, walk in tile shower w/ seating & dual closets. Large office space/den. Step into your own backyard oasis where outdoor living becomes a reality. From cooking on the built in BBQ to lounging under the massive covered patio complete w/ travertine patio & pool deck. Water softener, reverse osmosis, central vacuum, soaring 12' ceilings & shutters throughout. Solar lease is prepaid, you get the cost savings of owned Solar without the ownership hassle everything is maintained through Tesla.
Location
State AZ
County Maricopa
Community Trilogy At Vistancia Parcel C3 Replat
Direction Please go through the main gate (near V's Taproom) proceed to follow GPS instructions to the home. Do not attempt to go through the private gate, that is for residents only.
Rooms
Other Rooms Great Room
Master Bedroom Split
Den/Bedroom Plus 3
Separate Den/Office Y
Interior
Interior Features Eat-in Kitchen, 9+ Flat Ceilings, Central Vacuum, Furnished(See Rmrks), Fire Sprinklers, No Interior Steps, Roller Shields, Kitchen Island, Pantry, 3/4 Bath Master Bdrm, Double Vanity, High Speed Internet, Granite Counters
Heating Natural Gas
Cooling Ceiling Fan(s), Refrigeration
Flooring Carpet, Tile
Fireplaces Number 1 Fireplace
Fireplaces Type 1 Fireplace, Living Room
Fireplace Yes
Window Features Dual Pane
SPA Heated,Private
Exterior
Exterior Feature Covered Patio(s), Patio, Private Yard, Built-in Barbecue
Parking Features Attch'd Gar Cabinets, Electric Door Opener, Extnded Lngth Garage, Over Height Garage, Separate Strge Area
Garage Spaces 2.5
Garage Description 2.5
Fence Wrought Iron
Pool Heated, Private
Community Features Gated Community, Community Spa Htd, Community Spa, Community Pool Htd, Community Pool, Community Media Room, Guarded Entry, Golf, Tennis Court(s), Racquetball, Biking/Walking Path, Clubhouse, Fitness Center
Roof Type Tile
Private Pool Yes
Building
Lot Description Sprinklers In Rear, Sprinklers In Front, Desert Back, Desert Front, Gravel/Stone Front, Gravel/Stone Back, Auto Timer H2O Front, Auto Timer H2O Back
Story 1
Builder Name VISTANCIA CONSTRUCTION
Sewer Public Sewer
Water City Water
Architectural Style Ranch
Structure Type Covered Patio(s),Patio,Private Yard,Built-in Barbecue
New Construction No
Schools
Elementary Schools Vistancia Elementary School
Middle Schools Vistancia Elementary School
High Schools Liberty High School
School District Peoria Unified School District
Others
HOA Name Trilogy at Vistancia
HOA Fee Include Maintenance Grounds
Senior Community Yes
Tax ID 510-06-609
Ownership Fee Simple
Acceptable Financing Conventional, 1031 Exchange, FHA, VA Loan
Horse Property N
Listing Terms Conventional, 1031 Exchange, FHA, VA Loan
Financing Conventional
Special Listing Condition Age Restricted (See Remarks)
Read Less
Want to know what your home might be worth? Contact us for a FREE valuation!

Our team is ready to help you sell your home for the highest possible price ASAP

Copyright 2025 Arizona Regional Multiple Listing Service, Inc. All rights reserved.
Bought with Friedman Realty Associates





