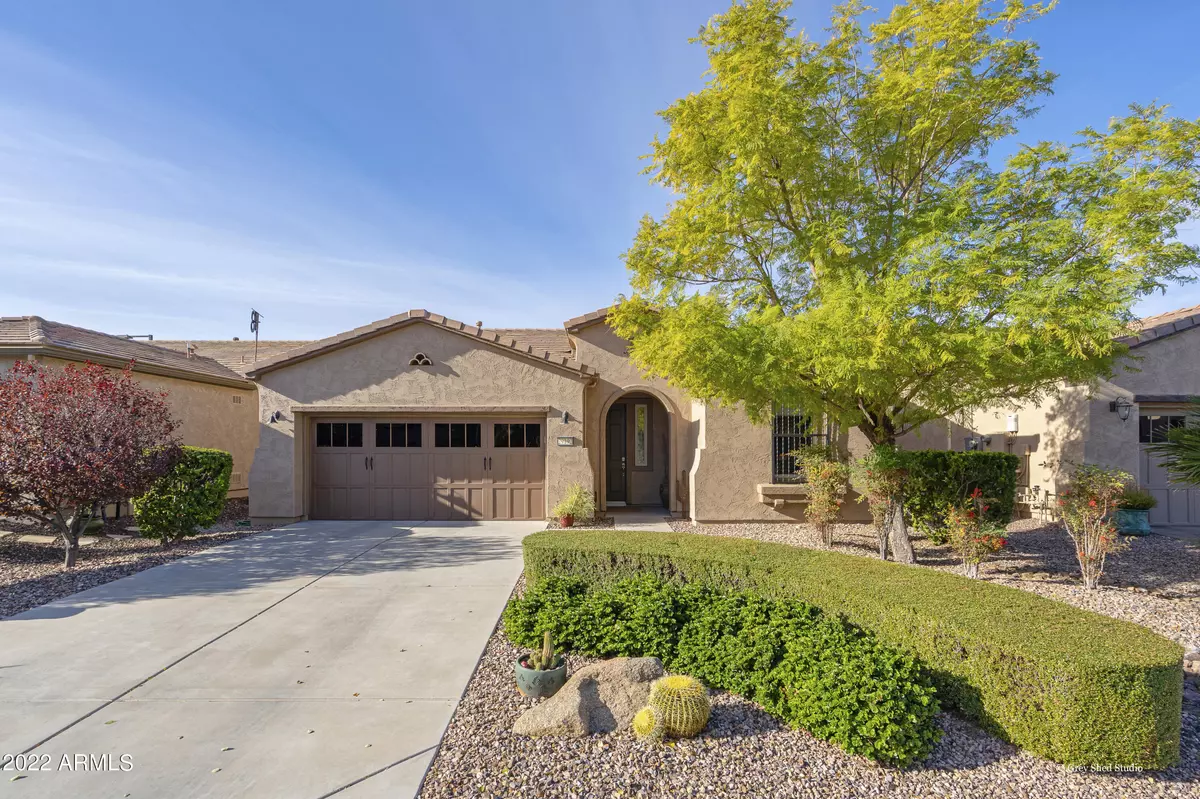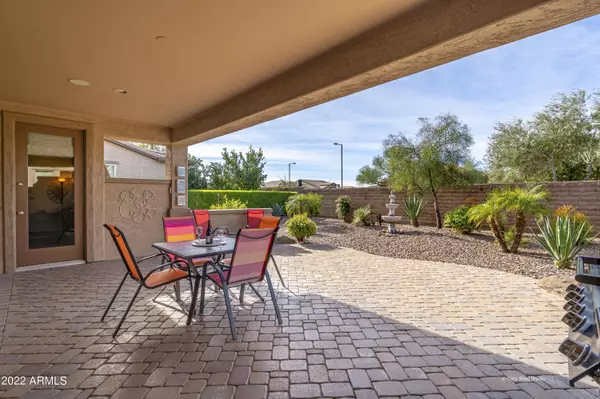$459,000
$459,000
For more information regarding the value of a property, please contact us for a free consultation.
29192 N 129TH Avenue Peoria, AZ 85383
2 Beds
2 Baths
1,384 SqFt
Key Details
Sold Price $459,000
Property Type Single Family Home
Sub Type Single Family - Detached
Listing Status Sold
Purchase Type For Sale
Square Footage 1,384 sqft
Price per Sqft $331
Subdivision Trilogy At Vistancia
MLS Listing ID 6341738
Sold Date 02/18/22
Style Spanish
Bedrooms 2
HOA Fees $259/qua
HOA Y/N Yes
Originating Board Arizona Regional Multiple Listing Service (ARMLS)
Year Built 2010
Annual Tax Amount $3,203
Tax Year 2021
Lot Size 5,750 Sqft
Acres 0.13
Property Description
Your Serene Retreat Awaits! Ready to Enjoy Living in an Amenity-Rich AZ Golf Resort Community? Beautiful 2BR, 2BA, 2CG, 1384 SF 'Rivas' in Trilogy at Vistancia is the Perfect Winter Retreat or Full-Time Residence for Those Who Want a Smaller Home that Lives Large. Great Curb Appeal Upon Arrival; Enjoy Stunning Sunsets on Your Extended Pavered Patio. With its Open Floor Plan, Entertaining is Easy. Kitchen: Stone Countertops, Black Appliances w/Gas Range, Breakfast Bar Island w/Pendant Lights, Staggered Maple Cabinets, Rollout Shelves, Large Pantry. Great Room: Surround Sound & Built-in Media Center. Owner's Retreat Has Door to Patio; En Suite Bath w/Raised Cabinets, Stone Countertop, Dual Sinks, Large Shower, Walk-in Closet. Guest BR & Garage Extended 2 Feet. PVC Landscape Watering System. Don't Wait 6-8 MONTHS for a New Build: Your Partially Furnished Retreat is Available Now!
Except for the black bench in owner's retreat, table and chair in guest bedroom, and small cabinet in guest bath, furniture throughout the home and patio conveys to buyer.
Enjoyment of this home begins with great curb appeal. Upon entry to the home, the Guest BR and Bath are to the right. Straight ahead, the open floor plan, with great room, dining area and kitchen adjacent makes entertaining easy. Unleash culinary creativity in your gourmet kitchen with black appliances (gas range, built-in microwave, refrigerator, dishwasher), engineered stone countertops, staggered Maple cabinets, rollout shelves, breakfast bar island with pendant lighting and under-mount sink, large pantry with built-in spice rack. Owner's Retreat overlooks backyard; has French door to patio, ceiling fan with light, roman shades, and en suite bath with raised Maple cabinets, engineered stone countertop and backsplash, dual-drop in sinks, brushed nickel faucets/accessories, upgraded lighting, large engineered stone shower, walk-in closet, private toilet room. Upgraded guest bath has raised Maple cabinet, brushed nickel faucets/accessories, upgraded lighting, tub with shower. West-facing backyard has room for a pool. Laundry room includes washer and dryer. Garage extended 2 feet also has workbench, sink, epoxy floor coating, keyless entry. Tile flooring throughout; 3 ceiling fans. Exterior and interior of home painted in 2018. RIVAS floor plan is only available via resale. Seize this SUPERB OPPORTUNITY now to enjoy the fabulous Arizona winter and amenity-rich Trilogy Golf Resort Living!
Nestled at the base of mountains just northwest of Phoenix, Trilogy at Vistancia is located in a lush desert oasis in the foothills of Peoria, Arizona. Just a short drive from spring training facilities in Goodyear, Glendale, Peoria, and Surprise, boating and sailing at Lake Pleasant, and myriad shopping and dining venues, there is also easy freeway access to Scottsdale, Phoenix Sky Harbor airport, and Phoenix International Raceway. Trilogy is a gated, age 55+ Active Lifestyle Community with amenities of a 5-star resort: golf, tennis, pickle ball, bocce, two fitness centers, day spa, indoor and outdoor pools, concierge services, library, cafe, ballroom, billiards room, artisan and culinary studios, myriad activities and events, biking and hiking trails, and so much more.
Location
State AZ
County Maricopa
Community Trilogy At Vistancia
Direction Happy Valley Pkwy/Lake Pleasant Pkwy: West to Vistancia Blvd. Left on Trilogy Blvd. From main gate go 1.4 miles to Right on Hummingbird Terrace. Left on 129th Avenue to home on Left.
Rooms
Other Rooms Great Room
Master Bedroom Split
Den/Bedroom Plus 2
Separate Den/Office N
Interior
Interior Features Walk-In Closet(s), Breakfast Bar, 9+ Flat Ceilings, Furnished(See Rmrks), Fire Sprinklers, No Interior Steps, Kitchen Island, Pantry, 3/4 Bath Master Bdrm, Double Vanity, High Speed Internet
Heating Natural Gas
Cooling Refrigeration, Programmable Thmstat, Ceiling Fan(s)
Flooring Tile
Fireplaces Number No Fireplace
Fireplaces Type None
Fireplace No
Window Features Double Pane Windows
SPA Community, Heated, None
Laundry Dryer Included, Inside, Washer Included
Exterior
Exterior Feature Covered Patio(s), Private Street(s), Private Yard
Parking Features Dir Entry frm Garage, Electric Door Opener, Extnded Lngth Garage
Garage Spaces 2.0
Garage Description 2.0
Fence Block
Pool Community, Heated, None
Community Features Golf, Concierge, Tennis Court(s), Playground, Biking/Walking Path, Clubhouse, Fitness Center
Utilities Available APS, SW Gas
Amenities Available Management, Rental OK (See Rmks)
Roof Type Tile
Building
Lot Description Sprinklers In Rear, Sprinklers In Front, Desert Back, Desert Front, Auto Timer H2O Front, Auto Timer H2O Back
Story 1
Builder Name Shea Homes
Sewer Public Sewer
Water City Water
Architectural Style Spanish
Structure Type Covered Patio(s), Private Street(s), Private Yard
New Construction No
Schools
Elementary Schools Adult
Middle Schools Adult
High Schools Adult
School District Peoria Unified School District
Others
HOA Name Trilogy at Vistancia
HOA Fee Include Common Area Maint, Street Maint
Senior Community Yes
Tax ID 510-06-908
Ownership Fee Simple
Acceptable Financing Cash, Conventional, FHA, VA Loan
Horse Property N
Listing Terms Cash, Conventional, FHA, VA Loan
Financing Cash
Special Listing Condition FIRPTA may apply, Age Rstrt (See Rmks)
Read Less
Want to know what your home might be worth? Contact us for a FREE valuation!

Our team is ready to help you sell your home for the highest possible price ASAP

Copyright 2025 Arizona Regional Multiple Listing Service, Inc. All rights reserved.
Bought with HomeSmart





