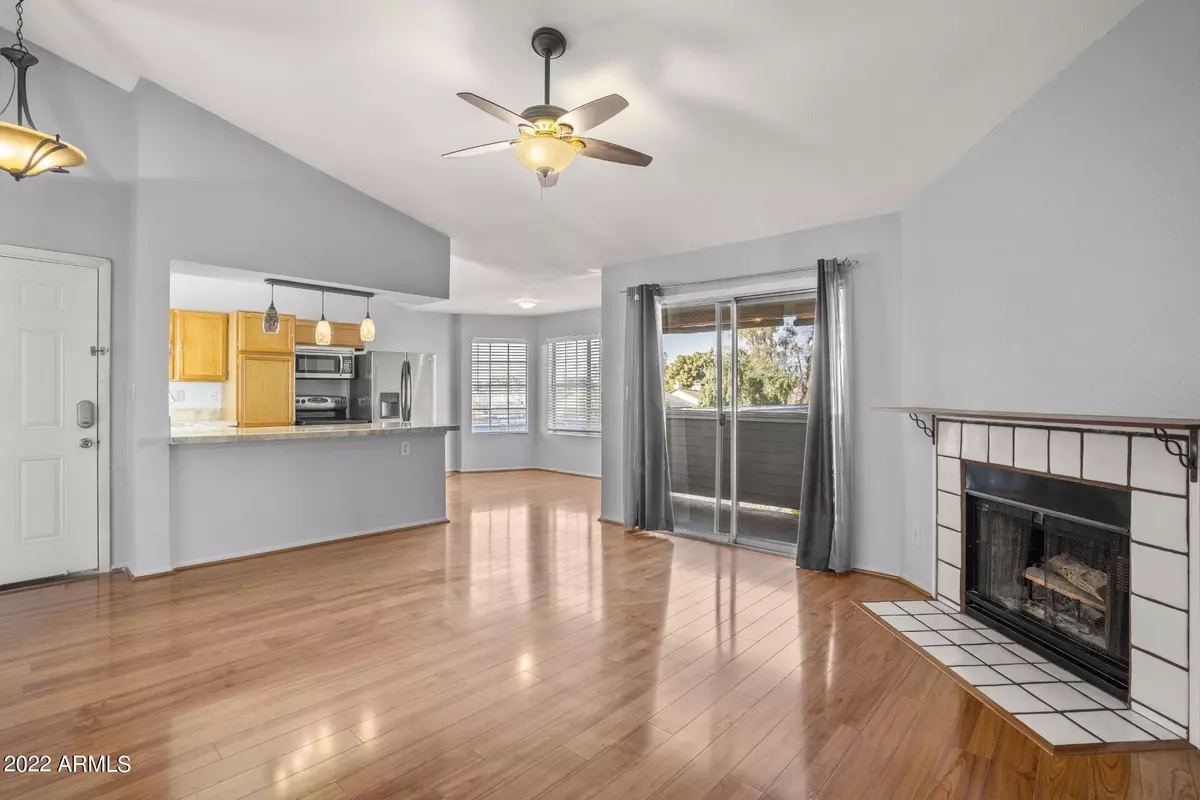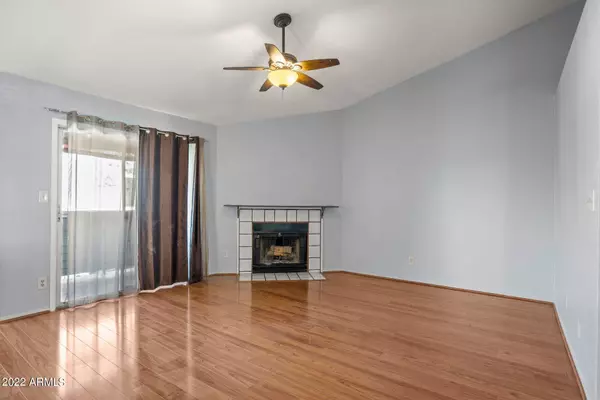$269,800
$279,000
3.3%For more information regarding the value of a property, please contact us for a free consultation.
2910 W Marconi Avenue #206 Phoenix, AZ 85053
3 Beds
2 Baths
1,185 SqFt
Key Details
Sold Price $269,800
Property Type Condo
Sub Type Apartment Style/Flat
Listing Status Sold
Purchase Type For Sale
Square Footage 1,185 sqft
Price per Sqft $227
Subdivision Rancho Encanto Chateaux
MLS Listing ID 6323155
Sold Date 03/18/22
Bedrooms 3
HOA Fees $225/mo
HOA Y/N Yes
Originating Board Arizona Regional Multiple Listing Service (ARMLS)
Year Built 1985
Annual Tax Amount $974
Tax Year 2021
Lot Size 1,128 Sqft
Acres 0.03
Property Description
FANTASTIC RECENTLY UPDATED CONDO IN NORTH CENTRAL PHOENIX AREA A PRIME LOCATION VERY DESIRABLE TO LIVE IN. THIS IS 3 BED , 2 BATH , 1 COVERED PARKING CONDO . ITEMS UPDATED ARE WOOD AND TILE FLOORING , COZY NEAT KITCHEN WITH GRANITE COUNTERS, BREAKFAST BAR AND STAINLESS STEEL APPLIANCES , VAULTED CEILINGS AND WOOD BURNING FIREPLACE. BEAUTIFUL GREEN BELT INSIDE NEIGHBORHOOD AND RESORT STYLE COMMUNITY POOL. JUST A BLOK WEST OF I-17 , A MILE SOUTH OF MAJOR SHOPPING CENTERS AND MOVIE THEATER. BASICALLY CONNECTED WITH FREEWAY AND JUST IN NO TIME YOU CAN BE DOWN TOWN PHOENIX, AIRPORT ETC.
Location
State AZ
County Maricopa
Community Rancho Encanto Chateaux
Direction WEST ON GREENWAY ROAD TO 29TH AVE, NORTH TO W MARCONI AVE , WEST ON MARCONI AVE THEN ENTER THE COMPLEX ON NORTH SIDE OF THE STREET
Rooms
Other Rooms Family Room
Master Bedroom Upstairs
Den/Bedroom Plus 3
Separate Den/Office N
Interior
Interior Features Upstairs, Eat-in Kitchen, Breakfast Bar, 3/4 Bath Master Bdrm, Double Vanity, High Speed Internet
Heating Electric
Cooling Refrigeration, Ceiling Fan(s)
Flooring Laminate, Tile, Wood
Fireplaces Type 1 Fireplace
Fireplace Yes
SPA Heated
Exterior
Exterior Feature Balcony, Covered Patio(s), Patio, Screened in Patio(s)
Parking Features Unassigned
Carport Spaces 1
Fence None
Pool None
Community Features Community Spa, Community Pool
Utilities Available APS
Amenities Available Rental OK (See Rmks)
View City Lights, Mountain(s)
Roof Type Tile
Private Pool No
Building
Lot Description Sprinklers In Rear, Sprinklers In Front, Grass Front, Grass Back
Story 2
Builder Name ESTES HOMES
Sewer Public Sewer
Water City Water
Structure Type Balcony,Covered Patio(s),Patio,Screened in Patio(s)
New Construction No
Schools
Elementary Schools Ironwood Elementary School
Middle Schools Desert Foothills Middle School
High Schools Greenway High School
School District Glendale Union High School District
Others
HOA Name RANCHO ENCANTO HOA
HOA Fee Include Roof Repair,Insurance,Sewer,Street Maint,Trash,Water,Maintenance Exterior
Senior Community No
Tax ID 207-42-235
Ownership Fee Simple
Acceptable Financing Cash, Conventional
Horse Property N
Listing Terms Cash, Conventional
Financing Conventional
Read Less
Want to know what your home might be worth? Contact us for a FREE valuation!

Our team is ready to help you sell your home for the highest possible price ASAP

Copyright 2024 Arizona Regional Multiple Listing Service, Inc. All rights reserved.
Bought with RE/MAX Excalibur






