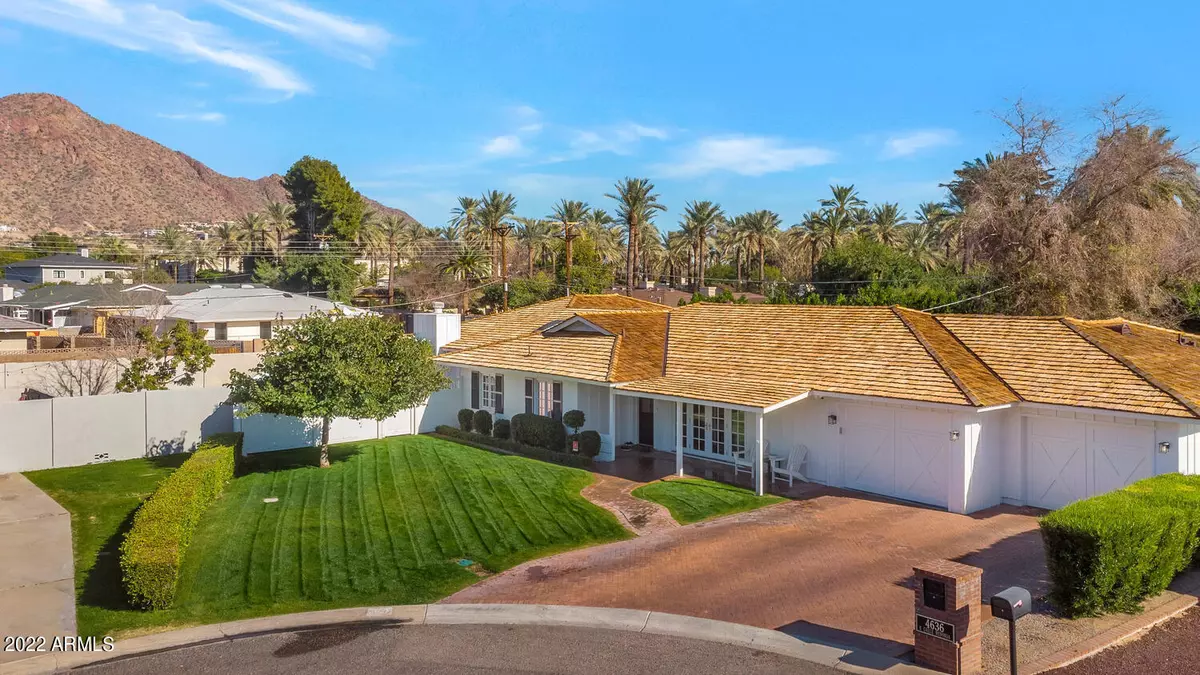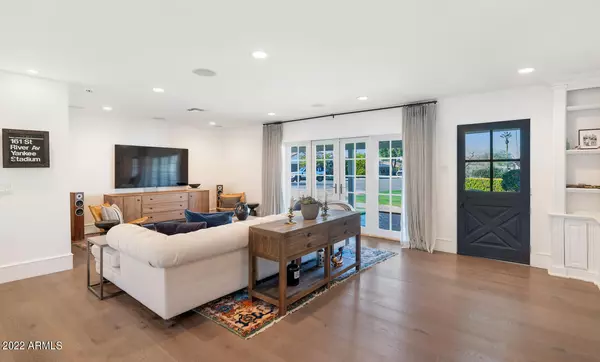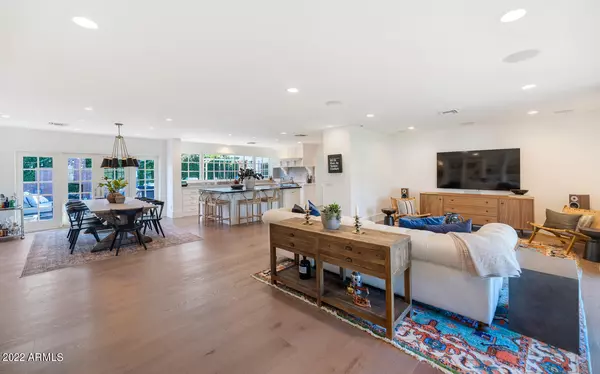$2,650,000
$2,700,000
1.9%For more information regarding the value of a property, please contact us for a free consultation.
4636 E CALLE REDONDA -- Phoenix, AZ 85018
4 Beds
3 Baths
3,524 SqFt
Key Details
Sold Price $2,650,000
Property Type Single Family Home
Sub Type Single Family - Detached
Listing Status Sold
Purchase Type For Sale
Square Footage 3,524 sqft
Price per Sqft $751
Subdivision Hidden Village 4
MLS Listing ID 6349429
Sold Date 03/25/22
Style Ranch
Bedrooms 4
HOA Y/N No
Originating Board Arizona Regional Multiple Listing Service (ARMLS)
Year Built 1981
Annual Tax Amount $7,222
Tax Year 2021
Lot Size 0.349 Acres
Acres 0.35
Property Description
This quintessential Arcadia cottage style ranch is totally dialed in. It's overflowing with high style and impressive designer touches. The beautiful kitchen has top of the line appliances and perfectly utilized space allowing for seamless prepping, cooking and entertaining. You can choose to dine casually around the honed marble covered island or take it up a notch and enjoy the very pretty, formal dining area. The family room is spacious, yet charming, and provides the perfect space for the family to fall in and enjoy time together, and all the bedrooms and bathrooms are fantastic with a very impressive primary suite that has a gas fireplace, huge his and hers closets, and a stunning marble accented bathroom. The special features and finishes include European 9.5" wide plank oak flooring, cement tile, extensive custom millwork, magnificent lighting, top of the line fixtures, an extra washer and dryer in the primary suite, indoor/outdoor sound system, exterior security cameras, built-in barbecue with refrigerator, new exterior paint and siding, new warrantied cedar shake roof, and the list goes on and on. Even the laundry room is stunning. Sitting on a highly desirable cul-de-sac lot with a large grassy play yard and Camelback Mountain views, this special family home is the real deal!
Location
State AZ
County Maricopa
Community Hidden Village 4
Direction From Lafayette, go south on 46th Street to Calle Redonda, Left on Calle Redonda to home at end in cul-de-sac.
Rooms
Other Rooms Library-Blt-in Bkcse, Great Room, Family Room
Den/Bedroom Plus 6
Separate Den/Office Y
Interior
Interior Features Walk-In Closet(s), No Interior Steps, Soft Water Loop, Kitchen Island, Pantry, 2 Master Baths, Double Vanity, Full Bth Master Bdrm, Separate Shwr & Tub, Tub with Jets, High Speed Internet, Granite Counters
Heating Natural Gas
Cooling Refrigeration, Programmable Thmstat
Flooring Tile, Wood
Fireplaces Type 2 Fireplace, Exterior Fireplace, Master Bedroom, Gas
Fireplace Yes
Window Features Skylight(s), Wood Frames, Double Pane Windows, Low Emissivity Windows
SPA None
Laundry Stacked Washer/Dryer, Wshr/Dry HookUp Only
Exterior
Exterior Feature Covered Patio(s), Patio, Private Yard, Built-in Barbecue
Garage Dir Entry frm Garage, Electric Door Opener
Garage Spaces 2.0
Garage Description 2.0
Fence Block
Pool None
Utilities Available SRP, SW Gas
Amenities Available None
Waterfront No
View Mountain(s)
Roof Type Shake
Building
Lot Description Alley, Cul-De-Sac, Grass Front, Grass Back, Auto Timer H2O Front, Auto Timer H2O Back
Story 1
Builder Name Custom
Sewer Public Sewer
Water City Water
Architectural Style Ranch
Structure Type Covered Patio(s), Patio, Private Yard, Built-in Barbecue
Schools
Elementary Schools Hopi Elementary School
Middle Schools Ingleside Middle School
High Schools Arcadia High School
School District Scottsdale Unified District
Others
HOA Fee Include No Fees
Senior Community No
Tax ID 171-37-043-A
Ownership Fee Simple
Acceptable Financing Cash, Conventional
Horse Property N
Listing Terms Cash, Conventional
Financing Conventional
Special Listing Condition Owner/Agent
Read Less
Want to know what your home might be worth? Contact us for a FREE valuation!

Our team is ready to help you sell your home for the highest possible price ASAP

Copyright 2024 Arizona Regional Multiple Listing Service, Inc. All rights reserved.
Bought with eXp Realty






