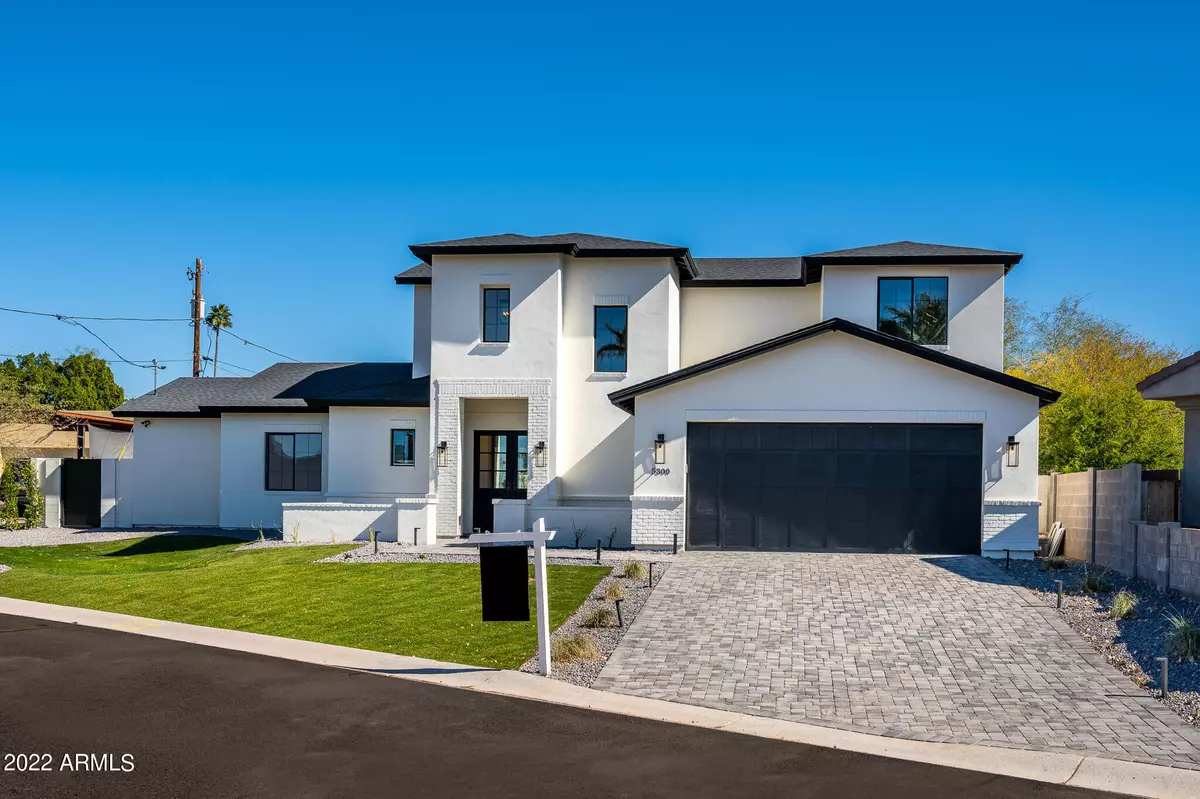$1,310,000
$1,299,000
0.8%For more information regarding the value of a property, please contact us for a free consultation.
5300 E LEWIS Avenue Phoenix, AZ 85008
4 Beds
3.5 Baths
2,765 SqFt
Key Details
Sold Price $1,310,000
Property Type Single Family Home
Sub Type Single Family - Detached
Listing Status Sold
Purchase Type For Sale
Square Footage 2,765 sqft
Price per Sqft $473
Subdivision Moundview 1-4
MLS Listing ID 6354432
Sold Date 03/24/22
Bedrooms 4
HOA Y/N No
Originating Board Arizona Regional Multiple Listing Service (ARMLS)
Year Built 2022
Annual Tax Amount $1,601
Tax Year 2021
Lot Size 8,133 Sqft
Acres 0.19
Property Description
This exceptional new build is complete in a highly desirable area! This dreamy custom home with modern influences will welcome you the moment you walk in. The entertaining kitchen features a KitchenAid Professional Range, a 42'' KitchenAid built in fridge, large island, a main sink & a prep sink, and walk-in pantry. The master bath is a true retreat offering brushed gold faucets, a free standing corner window tub, and a beautifully tiled shower featuring a dual function column. The high end finishes continue throughout and offer wood floors, super matte black and quartered oak cabinets, quartz and granite
throughout, an upstairs beverage center, Kohler comfort height toilets, Minka Aire fans, and simple touches of matte black and brass. Fully landscaped yard and has a built-in BBQ!
Location
State AZ
County Maricopa
Community Moundview 1-4
Direction South on 52nd Street from Thomas Road, East on Oak St., North on 53rd, then East on Lewis. Property is on east side of street.
Rooms
Master Bedroom Downstairs
Den/Bedroom Plus 4
Separate Den/Office N
Interior
Interior Features Master Downstairs, Eat-in Kitchen, Kitchen Island, Double Vanity, Full Bth Master Bdrm, Separate Shwr & Tub
Heating Electric
Cooling Refrigeration
Flooring Carpet, Tile, Wood
Fireplaces Number No Fireplace
Fireplaces Type None
Fireplace No
Window Features Dual Pane,Low-E
SPA None
Laundry WshrDry HookUp Only
Exterior
Garage Spaces 2.0
Garage Description 2.0
Fence Block
Pool None
Amenities Available None
Waterfront No
Roof Type Composition
Private Pool No
Building
Lot Description Desert Back, Grass Front, Grass Back
Story 2
Builder Name Monarch
Sewer Public Sewer
Water City Water
New Construction No
Schools
Elementary Schools Griffith Elementary School
Middle Schools Pat Tillman Middle School
High Schools Camelback High School
School District Phoenix Union High School District
Others
HOA Fee Include No Fees
Senior Community No
Tax ID 126-22-031-A
Ownership Fee Simple
Acceptable Financing Conventional
Horse Property N
Listing Terms Conventional
Financing Cash
Read Less
Want to know what your home might be worth? Contact us for a FREE valuation!

Our team is ready to help you sell your home for the highest possible price ASAP

Copyright 2024 Arizona Regional Multiple Listing Service, Inc. All rights reserved.
Bought with Realty Executives






