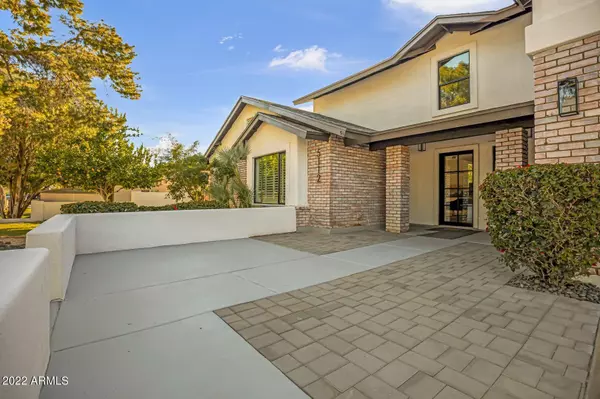$2,350,000
$2,499,999
6.0%For more information regarding the value of a property, please contact us for a free consultation.
5112 N 35TH Street Phoenix, AZ 85018
5 Beds
3.5 Baths
3,763 SqFt
Key Details
Sold Price $2,350,000
Property Type Single Family Home
Sub Type Single Family - Detached
Listing Status Sold
Purchase Type For Sale
Square Footage 3,763 sqft
Price per Sqft $624
Subdivision Orange Grove Estates
MLS Listing ID 6353382
Sold Date 04/07/22
Style Territorial/Santa Fe
Bedrooms 5
HOA Y/N No
Originating Board Arizona Regional Multiple Listing Service (ARMLS)
Year Built 1978
Annual Tax Amount $8,407
Tax Year 2021
Lot Size 0.259 Acres
Acres 0.26
Property Description
Immaculate home on sprawling lot in highly desirable Biltmore Heights neighborhood. Home has been completely renovated inside and out. Charming front porch and brick accents greet you upon arrival. Upgraded white oak flooring throughout that shines with tons of natural light. Kitchen boast stylish white cabinets, ten-foot quartz waterfall island and state of the art stainless steel appliances. Primary bedroom is conveniently located on the first floor separate from other bedrooms to allow for added privacy and features spa-like ensuite and oversized walk-in closet. Upstairs you will find five additional rooms, including a massive flex room that can be used as a loft, bedroom, game room or office. Home also features huge laundry room with farmhouse sink, quartz counters and mud room area. Private resort like backyard oasis is the perfect place to spend your days. Relax under your covered patio, cool off in your sparkling pool or enjoy your lush green landscaping and charming vegetable garden. Minutes from shopping, dining, freeway access and more! Home is a must see.
Location
State AZ
County Maricopa
Community Orange Grove Estates
Direction From 32nd Street: East on Camelback Road, North (left) on 34th Street, West (right) on Pasadena Avenue, North (left) on 35th Street. Home is up on the East (left) side of the road. Welcome Home!!!!
Rooms
Other Rooms Loft, Family Room
Master Bedroom Split
Den/Bedroom Plus 6
Separate Den/Office N
Interior
Interior Features Master Downstairs, Eat-in Kitchen, Breakfast Bar, Vaulted Ceiling(s), Kitchen Island, Pantry, Double Vanity, Full Bth Master Bdrm, Separate Shwr & Tub, High Speed Internet
Heating Electric
Cooling Refrigeration, Programmable Thmstat, Ceiling Fan(s)
Flooring Carpet, Tile, Wood
Fireplaces Type 2 Fireplace, Family Room, Living Room
Fireplace Yes
Window Features Dual Pane,Low-E,Vinyl Frame
SPA None
Exterior
Exterior Feature Covered Patio(s), Patio, Private Yard
Garage Dir Entry frm Garage, Electric Door Opener
Garage Spaces 2.0
Garage Description 2.0
Fence Block
Pool Private
Community Features Near Bus Stop, Biking/Walking Path
Utilities Available SRP
Amenities Available Not Managed, None
Waterfront No
Roof Type Composition
Private Pool Yes
Building
Lot Description Sprinklers In Rear, Sprinklers In Front, Desert Front, Grass Back
Story 2
Builder Name Custom
Sewer Public Sewer
Water City Water
Architectural Style Territorial/Santa Fe
Structure Type Covered Patio(s),Patio,Private Yard
New Construction Yes
Schools
Elementary Schools Biltmore Preparatory Academy
Middle Schools Biltmore Preparatory Academy
High Schools Camelback High School
School District Phoenix Union High School District
Others
HOA Fee Include No Fees
Senior Community No
Tax ID 170-14-049
Ownership Fee Simple
Acceptable Financing Conventional
Horse Property N
Listing Terms Conventional
Financing Other
Read Less
Want to know what your home might be worth? Contact us for a FREE valuation!

Our team is ready to help you sell your home for the highest possible price ASAP

Copyright 2024 Arizona Regional Multiple Listing Service, Inc. All rights reserved.
Bought with Walt Danley Local Luxury Christie's International Real Estate






