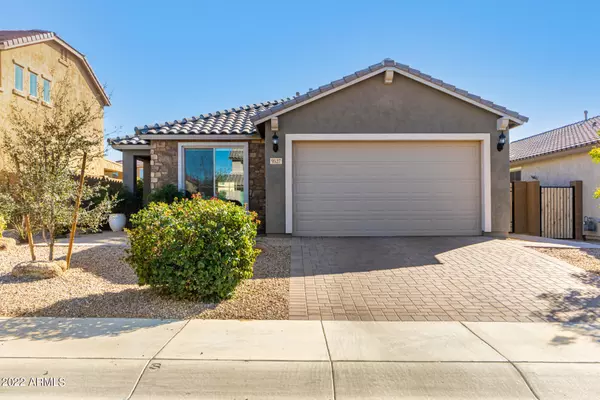$600,000
$585,000
2.6%For more information regarding the value of a property, please contact us for a free consultation.
9527 W FALLEN LEAF Lane Peoria, AZ 85383
3 Beds
2 Baths
2,004 SqFt
Key Details
Sold Price $600,000
Property Type Single Family Home
Sub Type Single Family - Detached
Listing Status Sold
Purchase Type For Sale
Square Footage 2,004 sqft
Price per Sqft $299
Subdivision Trailside At Happy Valley Phase 1
MLS Listing ID 6356207
Sold Date 03/15/22
Style Contemporary
Bedrooms 3
HOA Fees $85/mo
HOA Y/N Yes
Originating Board Arizona Regional Multiple Listing Service (ARMLS)
Year Built 2018
Annual Tax Amount $2,071
Tax Year 2021
Lot Size 6,000 Sqft
Acres 0.14
Property Description
Spectacular Pulte home, now available in the desirable north Peoria area! This home features 3 bedrooms, 2 baths, plus an office that could easily become a 4th bedroom, 2,004 sq ft, and north/south lot exposure. Very nice curb appeal with an upgraded paver driveway and stone fascia accents, along with an extended 2 car garage. The upgrades don't stop there, come inside and make your way through the front door to the updated gourmet kitchen with SS appliances: gas cooktop, wall oven, built-in microwave, dishwasher, refrigerator, also beautiful granite countertops with subway tile backsplash. Kitchen includes a breakfast bar, a large dine-in area, and an additional dining area open to the family room, making it perfect to entertain family and friends. As you make your way through the large family room, notice all the upgraded lighting fixtures, including added recessed lighting throughout in all the right places. Continue on to the outside and imagine entertaining guests under the covered patio with misting system, and travertine pavers extending out to a relaxing outdoor cafe platform. A great place to sit and enjoy a cool refreshment overlooking the green synthetic turf and fruit trees, making for a desirable low maintenance backyard. Meander back inside and check out the large primary bedroom featuring an ensuite with double sinks, a walk-in closet, and an extensive tiled shower with bench and super shower glass doors. The office, with beautiful barn doors, and other 2 bedrooms are just down the hall and are a perfect size for all your needs. Guest bath features double sinks and a shower/tub combo with multiple shelves. Laundry has been upgraded with built-in cabinets. This home is top notch with a superb location close to shopping, restaurants, top rated schools, Paloma Community Park, hiking trails, and only 24 minutes to Lake Pleasant. Make an offer today before it's gone!
Location
State AZ
County Maricopa
Community Trailside At Happy Valley Phase 1
Direction Head east on W Happy Valley Rd. Turn right at N 95th Ave. Turn right at the 1st cross street onto W Fallen Leaf Ln. Destination will be on the left.
Rooms
Other Rooms Great Room
Master Bedroom Not split
Den/Bedroom Plus 4
Separate Den/Office Y
Interior
Interior Features Eat-in Kitchen, Breakfast Bar, 9+ Flat Ceilings, Kitchen Island, 3/4 Bath Master Bdrm, Double Vanity, High Speed Internet, Granite Counters
Heating Natural Gas, See Remarks
Cooling Refrigeration, Programmable Thmstat, Ceiling Fan(s)
Flooring Carpet, Tile
Fireplaces Number No Fireplace
Fireplaces Type None
Fireplace No
Window Features Vinyl Frame,ENERGY STAR Qualified Windows,Double Pane Windows,Low Emissivity Windows
SPA None
Laundry Wshr/Dry HookUp Only
Exterior
Exterior Feature Covered Patio(s), Playground, Misting System, Patio
Parking Features Attch'd Gar Cabinets, Electric Door Opener, Extnded Lngth Garage
Garage Spaces 2.0
Garage Description 2.0
Fence Block
Pool None
Landscape Description Irrigation Back, Irrigation Front
Community Features Playground, Biking/Walking Path
Utilities Available APS, SW Gas
Amenities Available Management
View Mountain(s)
Roof Type Tile,Concrete
Private Pool No
Building
Lot Description Desert Back, Desert Front, Synthetic Grass Back, Irrigation Front, Irrigation Back
Story 1
Builder Name Pulte
Sewer Public Sewer
Water Pvt Water Company
Architectural Style Contemporary
Structure Type Covered Patio(s),Playground,Misting System,Patio
New Construction No
Schools
Elementary Schools Frontier Elementary School
Middle Schools Frontier Elementary School
High Schools Sunrise Mountain High School
School District Peoria Unified School District
Others
HOA Name Planned Dev. Service
HOA Fee Include Maintenance Grounds,Street Maint
Senior Community No
Tax ID 201-16-513
Ownership Fee Simple
Acceptable Financing Cash, Conventional, FHA, VA Loan
Horse Property N
Listing Terms Cash, Conventional, FHA, VA Loan
Financing Cash
Read Less
Want to know what your home might be worth? Contact us for a FREE valuation!

Our team is ready to help you sell your home for the highest possible price ASAP

Copyright 2025 Arizona Regional Multiple Listing Service, Inc. All rights reserved.
Bought with Realty Executives





