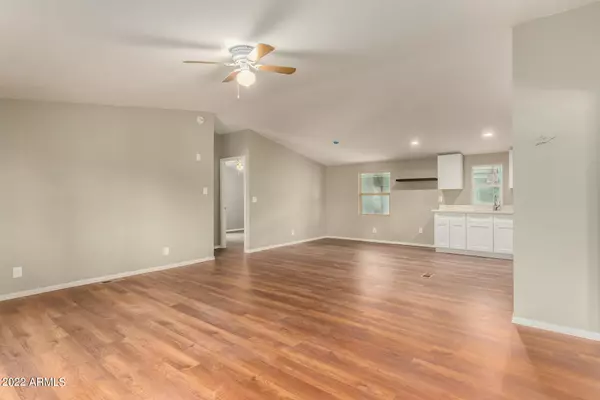$281,000
$247,500
13.5%For more information regarding the value of a property, please contact us for a free consultation.
1925 S 80TH Street Mesa, AZ 85209
3 Beds
2 Baths
1,260 SqFt
Key Details
Sold Price $281,000
Property Type Mobile Home
Sub Type Mfg/Mobile Housing
Listing Status Sold
Purchase Type For Sale
Square Footage 1,260 sqft
Price per Sqft $223
Subdivision Desert Sands Golf And Country Club Unit 6
MLS Listing ID 6356785
Sold Date 05/19/22
Style Ranch
Bedrooms 3
HOA Y/N No
Originating Board Arizona Regional Multiple Listing Service (ARMLS)
Year Built 1979
Annual Tax Amount $582
Tax Year 2021
Lot Size 6,547 Sqft
Acres 0.15
Property Description
1925 S 80th St is a newly remodeled 3 bedroom 2 bathroom home filled with luxurious upgrades. Throughout the home you will notice wood laminate flooring, fresh neutral paint, and abundance of natural light. The heart of this home is the kitchen and it's a dream come true with light wood shaker cabinets, modern fixtures, black appliances, and ample storage space. The owners suite is the perfect size with luxury bath, large soaker tub and walk in shower. Outside there is even a massive driveway. This home boasts all of the best upgrades, including new AC! Just minutes from the freeway we know this will not last long, come call it home TODAY!
Location
State AZ
County Maricopa
Community Desert Sands Golf And Country Club Unit 6
Direction From Baseline turn North onto 80th St, property is the first Manufactured home on the right.
Rooms
Master Bedroom Split
Den/Bedroom Plus 3
Separate Den/Office N
Interior
Interior Features Eat-in Kitchen, Full Bth Master Bdrm, Separate Shwr & Tub
Heating Natural Gas
Cooling Refrigeration
Flooring Vinyl
Fireplaces Number No Fireplace
Fireplaces Type None
Fireplace No
Window Features Double Pane Windows
SPA None
Laundry Wshr/Dry HookUp Only
Exterior
Fence None
Pool None
Utilities Available SRP, SW Gas
Amenities Available None
Waterfront No
Roof Type Composition
Private Pool No
Building
Lot Description Dirt Front, Dirt Back
Story 1
Builder Name Unknown
Sewer Septic in & Cnctd, Septic Tank
Water City Water
Architectural Style Ranch
Schools
Elementary Schools Jefferson Elementary School
Middle Schools Fremont Junior High School
High Schools Skyline High School
School District Mesa Unified District
Others
HOA Fee Include No Fees
Senior Community No
Tax ID 218-57-652
Ownership Fee Simple
Acceptable Financing Cash, Conventional, FHA, VA Loan
Horse Property N
Listing Terms Cash, Conventional, FHA, VA Loan
Financing FHA
Read Less
Want to know what your home might be worth? Contact us for a FREE valuation!

Our team is ready to help you sell your home for the highest possible price ASAP

Copyright 2024 Arizona Regional Multiple Listing Service, Inc. All rights reserved.
Bought with RE/MAX Alliance Group






