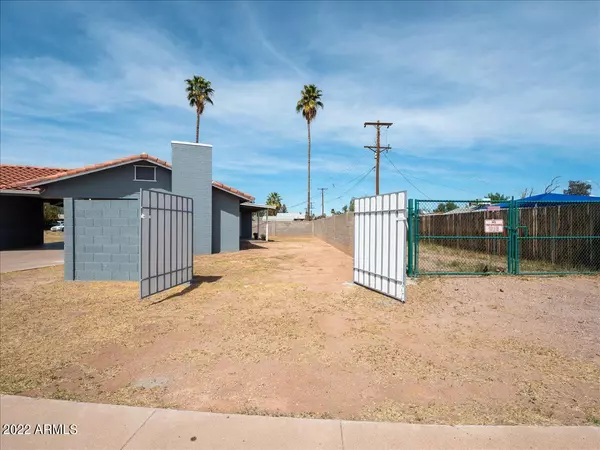$440,000
$424,000
3.8%For more information regarding the value of a property, please contact us for a free consultation.
1913 N LEBARON -- Mesa, AZ 85201
3 Beds
2 Baths
1,433 SqFt
Key Details
Sold Price $440,000
Property Type Single Family Home
Sub Type Single Family - Detached
Listing Status Sold
Purchase Type For Sale
Square Footage 1,433 sqft
Price per Sqft $307
Subdivision Mesa Country Club Park
MLS Listing ID 6374506
Sold Date 04/22/22
Style Ranch
Bedrooms 3
HOA Y/N No
Originating Board Arizona Regional Multiple Listing Service (ARMLS)
Year Built 1973
Annual Tax Amount $1,127
Tax Year 2021
Lot Size 7,889 Sqft
Acres 0.18
Property Description
Block constructed Ranch Style 3 bedroom 2 full bath home~Completely remodeled~Move in Ready~Concrete tile roof~New AC~All new Wood like flooring in all rooms~New Interior/Exterior Paint~Fireplace~Open floor plan~New electrical outlets, switches, light fixtures, fans, doors & window treatments~New bathroom mirrors, vanities, sinks, toilets & plumbing~Kitchen has new counters, plumbing & refinished cabinets~Patio, Porch & Carport all sealed concrete~Private Neighbor only Alley access~RV Gate~No HOA~Conveniently located close to Tempe Market Place & Mesa Riverview shopping~202~101 Freeways~SR87~15 min to Downtown Phx/Scottsdale/Mesa/Gilbert~Easy walk to Elementary School & Park~2 Spring Training facilities 5 min away~One hour to Payson & cooler weather~Easy show~Well loved & maintained
Location
State AZ
County Maricopa
Community Mesa Country Club Park
Direction Just East of Country Club, Turn Right on LeBaron travel one block South and house is on the East side corner lot as road starts to curve. Blue gray and white trim with tile roof.
Rooms
Other Rooms Family Room
Den/Bedroom Plus 3
Separate Den/Office N
Interior
Interior Features Eat-in Kitchen, Breakfast Bar, Other, 3/4 Bath Master Bdrm
Heating Electric, ENERGY STAR Qualified Equipment, See Remarks
Cooling Refrigeration, Programmable Thmstat, Ceiling Fan(s)
Flooring Wood, Other
Fireplaces Type 1 Fireplace
Fireplace Yes
Window Features Double Pane Windows
SPA None
Laundry Wshr/Dry HookUp Only
Exterior
Exterior Feature Patio, Storage
Garage Dir Entry frm Garage, RV Gate, RV Access/Parking
Carport Spaces 2
Fence Block
Pool None
Utilities Available SRP
Amenities Available None
Roof Type Composition,Tile,Concrete
Accessibility Bath Grab Bars
Private Pool No
Building
Lot Description Alley, Dirt Front, Dirt Back
Story 1
Builder Name Unknown
Sewer Public Sewer
Water City Water
Architectural Style Ranch
Structure Type Patio,Storage
New Construction No
Schools
Elementary Schools Whittier Elementary School - Mesa
Middle Schools Kino Junior High School
High Schools Westwood High School
School District Mesa Unified District
Others
HOA Fee Include No Fees
Senior Community No
Tax ID 136-28-075
Ownership Fee Simple
Acceptable Financing Cash, Conventional, FHA, VA Loan
Horse Property N
Listing Terms Cash, Conventional, FHA, VA Loan
Financing Cash
Read Less
Want to know what your home might be worth? Contact us for a FREE valuation!

Our team is ready to help you sell your home for the highest possible price ASAP

Copyright 2024 Arizona Regional Multiple Listing Service, Inc. All rights reserved.
Bought with Century 21 Arizona Foothills






