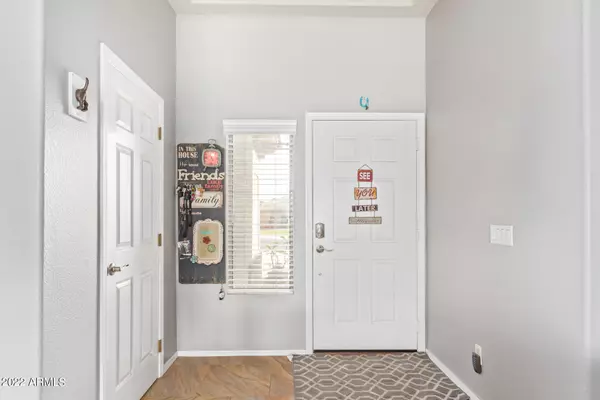$575,000
$550,000
4.5%For more information regarding the value of a property, please contact us for a free consultation.
2694 N 132ND Drive Goodyear, AZ 85395
3 Beds
2 Baths
2,384 SqFt
Key Details
Sold Price $575,000
Property Type Single Family Home
Sub Type Single Family - Detached
Listing Status Sold
Purchase Type For Sale
Square Footage 2,384 sqft
Price per Sqft $241
Subdivision Palm Valley Phase 1 Parcel 4
MLS Listing ID 6382465
Sold Date 05/20/22
Bedrooms 3
HOA Fees $27/ann
HOA Y/N Yes
Originating Board Arizona Regional Multiple Listing Service (ARMLS)
Year Built 1998
Annual Tax Amount $2,678
Tax Year 2021
Lot Size 0.260 Acres
Acres 0.26
Property Description
Find your own piece of PARADISE here!!! Step inside and you will find a spacious floor plan with sweeping views of a BIG back yard. ***The back yard has 11,000+ sq ft of beautiful outdoor living space, with a sparkling pool, hot tub and storage shed.*** The home has a neutral palette, with tile and carpet flooring. There is a LARGE LIVING/DINING area and SEPARATE DEN area. The kitchen boasts white cabinetry with ROLL-OUT SHELVING, an island, a pantry and stainless KitchenAid appliances. A roomy master bedroom has ACCESS TO THE BACK YARD and a spacious WALK-IN closet. The master bath has quartz counter, dual sinks, a spacious spa-like shower with BODY JETS and a private toilet room w/handicap rails! Guest bath has dual sinks & quartz countertop. Rounding out the floor plan are two more bedrooms (one 10.5'x13.5' with double closet!) and a BONUS room with French doors, suitable for private office or nursery. There are ceiling fans throughout and DUAL HVAC system with smart thermostats replaced in 2021. Quiet cul-de-sac location with a THREE-CAR garage. Blocks away from Golf course & schools. Convenient access to parks, bike paths and many Goodyear amenities!
Location
State AZ
County Maricopa
Community Palm Valley Phase 1 Parcel 4
Direction From I-10, go north on Dysart Rd. Turn left on Encanto Blvd. Turn right onto Palm Valley Blvd. Turn right onto N 132nd Dr. Home is on the cul-de-sac.
Rooms
Other Rooms Family Room
Master Bedroom Split
Den/Bedroom Plus 4
Separate Den/Office Y
Interior
Interior Features Eat-in Kitchen, No Interior Steps, Kitchen Island, Pantry, 3/4 Bath Master Bdrm, Double Vanity, High Speed Internet, Laminate Counters
Heating Electric, ENERGY STAR Qualified Equipment, See Remarks
Cooling Refrigeration, Programmable Thmstat
Flooring Carpet, Tile
Fireplaces Number No Fireplace
Fireplaces Type None
Fireplace No
Window Features Sunscreen(s)
SPA Above Ground,Heated,Private
Laundry Engy Star (See Rmks), Wshr/Dry HookUp Only
Exterior
Exterior Feature Covered Patio(s), Patio, Private Yard, Storage
Parking Features Electric Door Opener, RV Gate
Garage Spaces 3.0
Garage Description 3.0
Fence Block
Pool Play Pool, Private
Utilities Available APS, SW Gas
Amenities Available FHA Approved Prjct, Management, Rental OK (See Rmks)
Roof Type Tile
Accessibility Mltpl Entries/Exits, Bath Raised Toilet, Bath Grab Bars
Private Pool Yes
Building
Lot Description Sprinklers In Rear, Sprinklers In Front, Cul-De-Sac, Gravel/Stone Front, Gravel/Stone Back, Grass Back, Synthetic Grass Back, Auto Timer H2O Front, Auto Timer H2O Back
Story 1
Builder Name Golden Heritage
Sewer Public Sewer
Water City Water
Structure Type Covered Patio(s),Patio,Private Yard,Storage
New Construction No
Schools
Elementary Schools Palm Valley Elementary
Middle Schools Western Sky Middle School
High Schools Millennium High School
School District Agua Fria Union High School District
Others
HOA Name First Residential
HOA Fee Include Maintenance Grounds
Senior Community No
Tax ID 501-89-360
Ownership Fee Simple
Acceptable Financing Cash, Conventional, FHA, VA Loan
Horse Property N
Listing Terms Cash, Conventional, FHA, VA Loan
Financing VA
Special Listing Condition Owner/Agent
Read Less
Want to know what your home might be worth? Contact us for a FREE valuation!

Our team is ready to help you sell your home for the highest possible price ASAP

Copyright 2025 Arizona Regional Multiple Listing Service, Inc. All rights reserved.
Bought with Keller Williams Realty Sonoran Living





