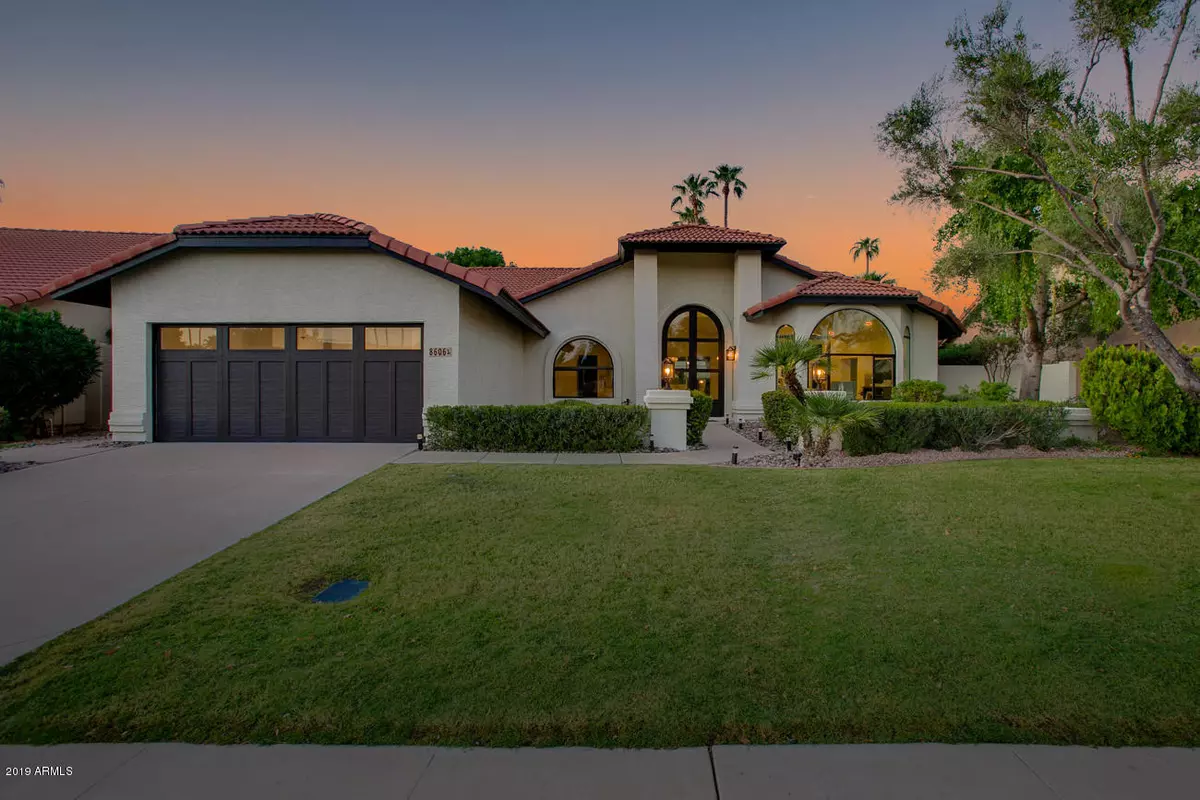$795,000
$805,000
1.2%For more information regarding the value of a property, please contact us for a free consultation.
8606 E SAN FELIPE Drive Scottsdale, AZ 85258
4 Beds
2 Baths
2,609 SqFt
Key Details
Sold Price $795,000
Property Type Single Family Home
Sub Type Single Family - Detached
Listing Status Sold
Purchase Type For Sale
Square Footage 2,609 sqft
Price per Sqft $304
Subdivision Suggs Ranch Mccormick Replat
MLS Listing ID 5982119
Sold Date 03/04/20
Style Contemporary,Spanish
Bedrooms 4
HOA Fees $18/ann
HOA Y/N Yes
Originating Board Arizona Regional Multiple Listing Service (ARMLS)
Year Built 1986
Annual Tax Amount $3,494
Tax Year 2019
Lot Size 9,007 Sqft
Acres 0.21
Property Description
Fully Remodeled 4 Bedroom 2 Bath in highly sought after McCormick Ranch, designed by MwM! This property is situated in a charming quiet neighborhood With N/S exposure.Features include gorgeous paint interior/exterior, wood flooring through out, custom lighting to include restoration hardware chandeliers, crown molding, 6 inch bass molding, custom barn doors, 12 ft custom entry front door, 15 ft custom patio door, vaulted ceilings through out home! Kitchen and bathrooms have been tastefully designed with custom cabinets in all bathrooms. Full Quartz countertops Schuler custom kitchen cabinets (self closing doors and drawers). New A/C unit, New ductwork for HVAC system with additional layer of insulation including nest thermostats. New LED's & lighting throughout, new ceiling fans. Backyard in ground jacuzzi, beautiful waterfall feature, open patio. Easy care New landscaping (front and back)with irrigation and timer. Custom Garage including door w/ storage cabinets, work bench & overhead storage and epoxy garage flooring!
Location
State AZ
County Maricopa
Community Suggs Ranch Mccormick Replat
Rooms
Other Rooms Family Room
Den/Bedroom Plus 4
Separate Den/Office N
Interior
Interior Features Eat-in Kitchen, No Interior Steps, Vaulted Ceiling(s), Double Vanity, Full Bth Master Bdrm, Separate Shwr & Tub, Granite Counters
Heating Electric
Cooling Refrigeration, Ceiling Fan(s)
Flooring Carpet, Tile
Fireplaces Type 1 Fireplace, Family Room
Fireplace Yes
Window Features Double Pane Windows
SPA Private
Exterior
Exterior Feature Covered Patio(s), Patio
Garage Attch'd Gar Cabinets, Dir Entry frm Garage, Electric Door Opener
Garage Spaces 2.0
Garage Description 2.0
Fence Block
Pool None
Community Features Biking/Walking Path
Utilities Available APS
Amenities Available Management
Waterfront No
Roof Type Tile
Private Pool No
Building
Lot Description Grass Front, Grass Back, Auto Timer H2O Front, Auto Timer H2O Back
Story 1
Builder Name Unknown
Sewer Public Sewer
Water City Water
Architectural Style Contemporary, Spanish
Structure Type Covered Patio(s),Patio
New Construction Yes
Schools
Elementary Schools Cochise Elementary School
Middle Schools Cocopah Middle School
High Schools Chaparral High School
School District Scottsdale Unified District
Others
HOA Name McCormick Ranch POA
HOA Fee Include Maintenance Grounds
Senior Community No
Tax ID 174-04-971
Ownership Fee Simple
Acceptable Financing Cash, Conventional, 1031 Exchange, FHA, VA Loan
Horse Property N
Listing Terms Cash, Conventional, 1031 Exchange, FHA, VA Loan
Financing Other
Read Less
Want to know what your home might be worth? Contact us for a FREE valuation!

Our team is ready to help you sell your home for the highest possible price ASAP

Copyright 2024 Arizona Regional Multiple Listing Service, Inc. All rights reserved.
Bought with My Home Group Real Estate






