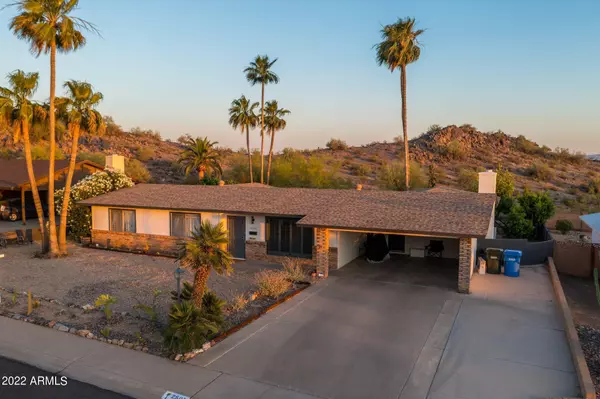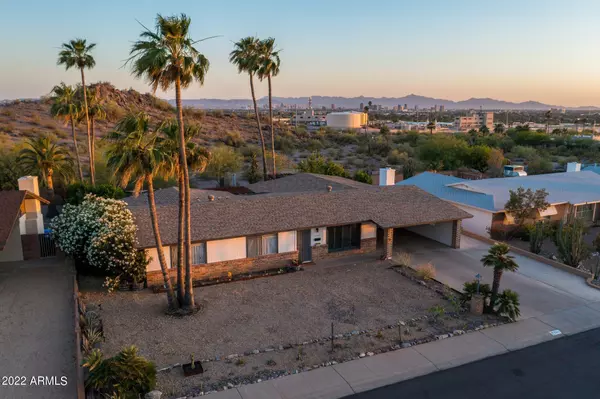$960,000
$979,000
1.9%For more information regarding the value of a property, please contact us for a free consultation.
2501 E OCOTILLO Road Phoenix, AZ 85016
3 Beds
2 Baths
2,334 SqFt
Key Details
Sold Price $960,000
Property Type Single Family Home
Sub Type Single Family - Detached
Listing Status Sold
Purchase Type For Sale
Square Footage 2,334 sqft
Price per Sqft $411
Subdivision Indian Hills
MLS Listing ID 6372127
Sold Date 06/14/22
Style Ranch
Bedrooms 3
HOA Y/N No
Originating Board Arizona Regional Multiple Listing Service (ARMLS)
Year Built 1965
Annual Tax Amount $4,935
Tax Year 2021
Lot Size 10,346 Sqft
Acres 0.24
Property Description
STUNNING MOUNTAIN VISTAS and UNOBSTRUCTED CITY VIEWS - Located on a quiet Cul-De-Sac, near Piestewa Peak, and in the Madison School District, discover a MID-CENTURY CLASSIC. Positioned on a 10,000+ level lot with N/S exposure, the well maintained, 3 bedroom/2 bath home has been recently updated and offers an abundance of open, single level living space. The meticulously maintained private backyard is your personal retreat surrounded by the spectacular Sonoran terrain. Complete with covered patio, pergola, citrus trees, and sparkling pool, it offers precisely what makes our Phoenix lifestyle so desirable. Situated in the prestigious Biltmore area, you can easily access excellent restaurants, luxury shopping, and Freeway while still enjoying the serenity of the unique mountain preserve.
Location
State AZ
County Maricopa
Community Indian Hills
Direction Lincoln Dr and Ocotillo Rd
Rooms
Other Rooms Great Room, Family Room, BonusGame Room
Den/Bedroom Plus 4
Separate Den/Office N
Interior
Interior Features Eat-in Kitchen, Drink Wtr Filter Sys, No Interior Steps, 3/4 Bath Master Bdrm, High Speed Internet, Granite Counters
Heating Electric
Cooling Refrigeration
Flooring Laminate, Tile, Wood
Fireplaces Type 1 Fireplace, Family Room
Fireplace Yes
SPA None
Exterior
Exterior Feature Covered Patio(s), Gazebo/Ramada, Misting System, Patio
Carport Spaces 2
Fence Block, Wrought Iron
Pool Private
Community Features Biking/Walking Path
Utilities Available SRP
Amenities Available None
Waterfront No
View City Lights, Mountain(s)
Roof Type Composition
Private Pool Yes
Building
Lot Description Desert Back, Desert Front, Cul-De-Sac
Story 1
Builder Name unknown
Sewer Public Sewer
Water City Water
Architectural Style Ranch
Structure Type Covered Patio(s),Gazebo/Ramada,Misting System,Patio
Schools
Elementary Schools Madison Elementary School
Middle Schools Madison #1 Middle School
High Schools Phoenix Union Cyber High School
School District Phoenix Union High School District
Others
HOA Fee Include No Fees
Senior Community No
Tax ID 164-15-047
Ownership Fee Simple
Acceptable Financing Conventional
Horse Property N
Listing Terms Conventional
Financing Cash
Read Less
Want to know what your home might be worth? Contact us for a FREE valuation!

Our team is ready to help you sell your home for the highest possible price ASAP

Copyright 2024 Arizona Regional Multiple Listing Service, Inc. All rights reserved.
Bought with Russ Lyon Sotheby's International Realty






