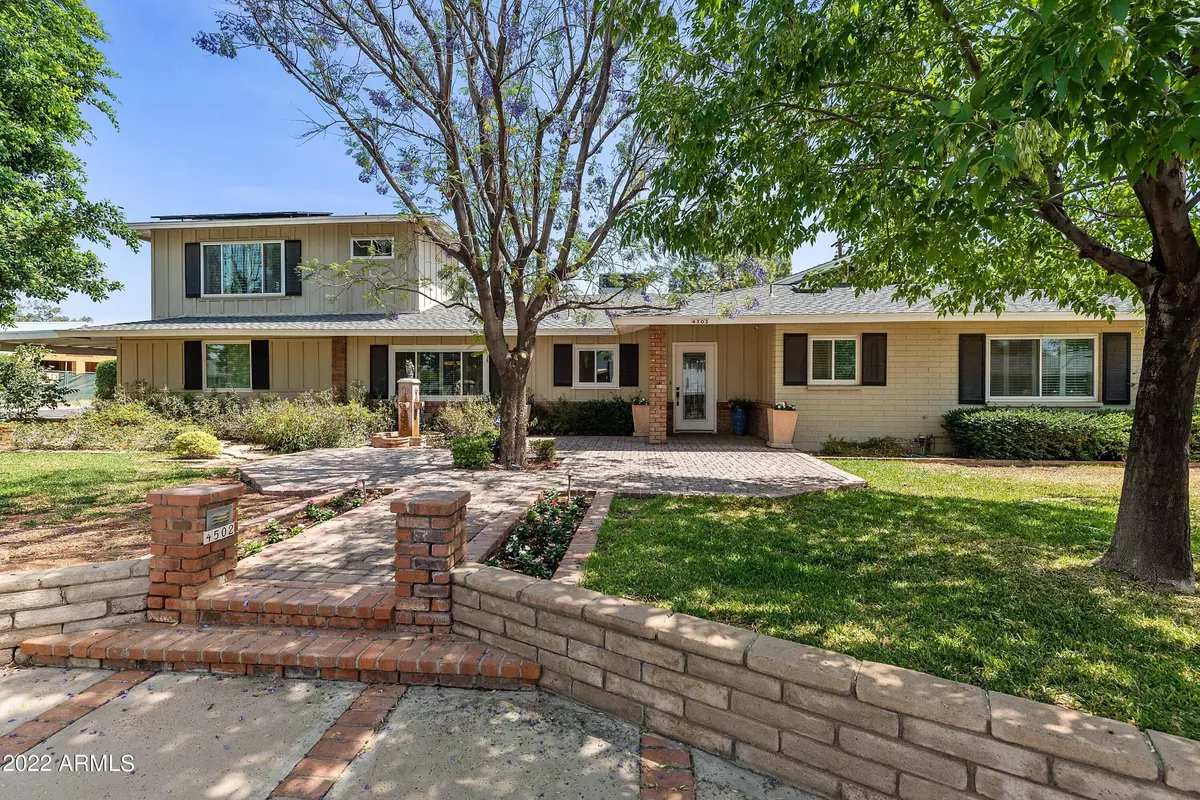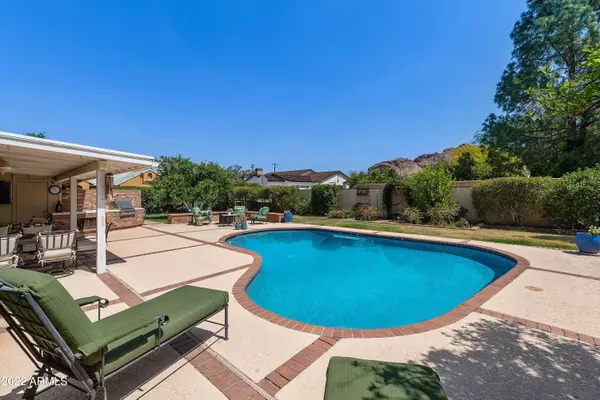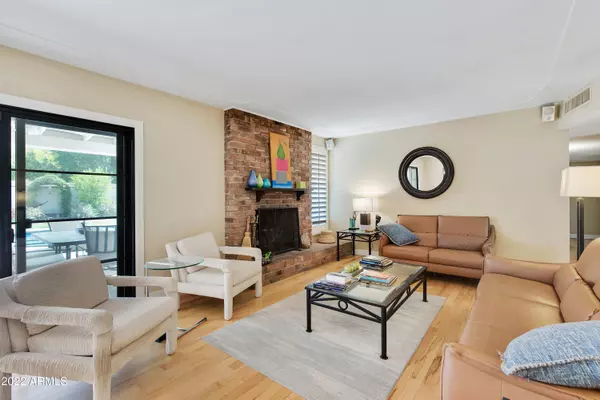$1,550,000
$1,550,000
For more information regarding the value of a property, please contact us for a free consultation.
4502 E CALLE TUBERIA -- Phoenix, AZ 85018
4 Beds
3 Baths
1,971 SqFt
Key Details
Sold Price $1,550,000
Property Type Single Family Home
Sub Type Single Family - Detached
Listing Status Sold
Purchase Type For Sale
Square Footage 1,971 sqft
Price per Sqft $786
Subdivision Fairlane
MLS Listing ID 6397235
Sold Date 06/23/22
Style Ranch
Bedrooms 4
HOA Y/N No
Originating Board Arizona Regional Multiple Listing Service (ARMLS)
Year Built 1955
Annual Tax Amount $5,033
Tax Year 2021
Lot Size 10,607 Sqft
Acres 0.24
Property Description
Views to Camelback from this classic Arcadia proper ranch style home make it a must see property. Enjoy dramatic Camelback views from large, upper ensuite 4th bedroom, which could also be an office for the ''work at home'' executive or function as a TV family or game room. At home entertaining is easy with the living/dining areas open to the generous patio with TV area, built in BBQ with prepping station and large inviting pool. Updated with solar panels, dual pane windows and dual heat pumps. Easy walk to Arcadia favorites: the canal path, The Henry, The Grove, AJ's & Steak 44. Casual Leisure living in the heart of a thriving, sought after neighborhood is a pleasure from this address.
Location
State AZ
County Maricopa
Community Fairlane
Direction From Camelback, south on 46th St, Right on Lafayette, Left on Avenida Del Puente. Property on corner of Calle Tuberia and Avenida Del Puente.
Rooms
Other Rooms Separate Workshop, Family Room, BonusGame Room
Master Bedroom Downstairs
Den/Bedroom Plus 5
Separate Den/Office N
Interior
Interior Features Master Downstairs, Eat-in Kitchen, 3/4 Bath Master Bdrm, High Speed Internet, Laminate Counters
Heating Electric
Cooling Refrigeration, Ceiling Fan(s)
Flooring Carpet, Tile, Wood, Other
Fireplaces Type 1 Fireplace, Living Room, Gas
Fireplace Yes
Window Features Skylight(s),Double Pane Windows
SPA None
Exterior
Exterior Feature Covered Patio(s), Patio, Private Yard, Storage, Built-in Barbecue
Garage Dir Entry frm Garage, Electric Door Opener
Garage Spaces 2.0
Carport Spaces 2
Garage Description 2.0
Fence Block
Pool Private
Community Features Near Bus Stop
Utilities Available APS, SW Gas
Amenities Available None
View Mountain(s)
Roof Type Composition
Accessibility Zero-Grade Entry
Private Pool Yes
Building
Lot Description Sprinklers In Rear, Sprinklers In Front, Corner Lot, Grass Front, Grass Back, Auto Timer H2O Back
Story 2
Builder Name Unknown
Sewer Public Sewer
Water City Water
Architectural Style Ranch
Structure Type Covered Patio(s),Patio,Private Yard,Storage,Built-in Barbecue
New Construction No
Schools
Elementary Schools Hopi Elementary School
Middle Schools Ingleside Middle School
High Schools Arcadia High School
School District Scottsdale Unified District
Others
HOA Fee Include No Fees
Senior Community No
Tax ID 171-36-011
Ownership Fee Simple
Acceptable Financing Cash, Conventional
Horse Property N
Listing Terms Cash, Conventional
Financing Conventional
Read Less
Want to know what your home might be worth? Contact us for a FREE valuation!

Our team is ready to help you sell your home for the highest possible price ASAP

Copyright 2024 Arizona Regional Multiple Listing Service, Inc. All rights reserved.
Bought with RE/MAX Alliance Group






