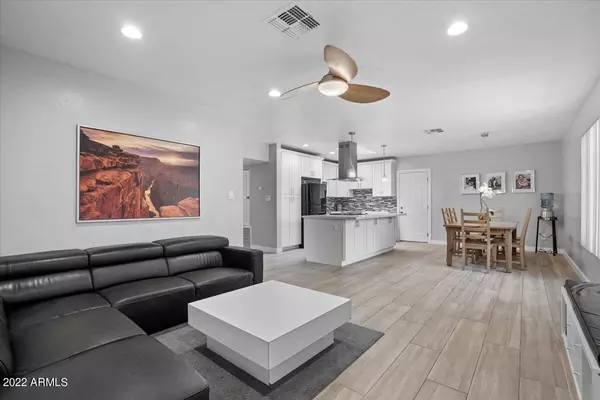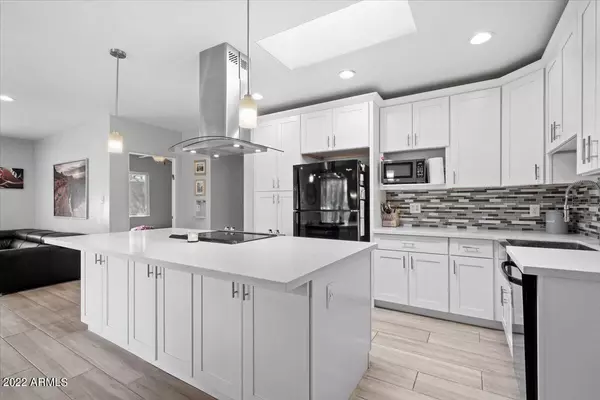$675,000
$715,000
5.6%For more information regarding the value of a property, please contact us for a free consultation.
712 E MCLELLAN Boulevard Phoenix, AZ 85014
4 Beds
3 Baths
2,597 SqFt
Key Details
Sold Price $675,000
Property Type Single Family Home
Sub Type Single Family - Detached
Listing Status Sold
Purchase Type For Sale
Square Footage 2,597 sqft
Price per Sqft $259
Subdivision Orangewood Heights
MLS Listing ID 6406082
Sold Date 08/15/22
Style Ranch
Bedrooms 4
HOA Y/N No
Originating Board Arizona Regional Multiple Listing Service (ARMLS)
Year Built 1954
Annual Tax Amount $3,609
Tax Year 2021
Lot Size 8,207 Sqft
Acres 0.19
Property Description
Welcome to 712 E McLellan. This beautifully updated mid-century home boasts a new kitchen and a luxurious 750 sq ft primary suite with views of Piestewa Peak and the Phoenix Mountain Preserves. Watch the stream of lights from hikers at night from the privacy of your upstairs living area or entertain friends in the main part of the home with an open layout and great flow. This 4 bedroom home has a ton of storage and flex space. Not included in the square footage is a generous workshop that could be used as a personal gym with attached full bathroom.
If you are looking for a fantastic location, a neighborhood community, and Madison schools, this home checks each box. Walking / Biking distance to amazing eats, shopping and schools.
Location
State AZ
County Maricopa
Community Orangewood Heights
Direction North on 7th Street from Maryland. East / Right on E McLellan Blvd. Your new home is on the left.
Rooms
Other Rooms Separate Workshop, Family Room
Master Bedroom Split
Den/Bedroom Plus 4
Separate Den/Office N
Interior
Interior Features Upstairs, Eat-in Kitchen, Double Vanity, Full Bth Master Bdrm, Separate Shwr & Tub, High Speed Internet
Heating Electric
Cooling Refrigeration
Flooring Carpet, Tile
Fireplaces Number No Fireplace
Fireplaces Type None
Fireplace No
SPA None
Laundry Wshr/Dry HookUp Only
Exterior
Garage Spaces 1.0
Garage Description 1.0
Fence Block
Pool None
Utilities Available APS, SW Gas
Amenities Available None
Roof Type Composition
Private Pool No
Building
Lot Description Grass Front
Story 2
Builder Name Unknown
Sewer Public Sewer
Water City Water
Architectural Style Ranch
New Construction No
Schools
Elementary Schools Madison Richard Simis School
Middle Schools Madison Meadows School
High Schools North High School
Others
HOA Fee Include No Fees
Senior Community No
Tax ID 161-05-062
Ownership Fee Simple
Acceptable Financing Cash, Conventional, FHA, VA Loan
Horse Property N
Listing Terms Cash, Conventional, FHA, VA Loan
Financing Conventional
Read Less
Want to know what your home might be worth? Contact us for a FREE valuation!

Our team is ready to help you sell your home for the highest possible price ASAP

Copyright 2025 Arizona Regional Multiple Listing Service, Inc. All rights reserved.
Bought with HomeSmart





