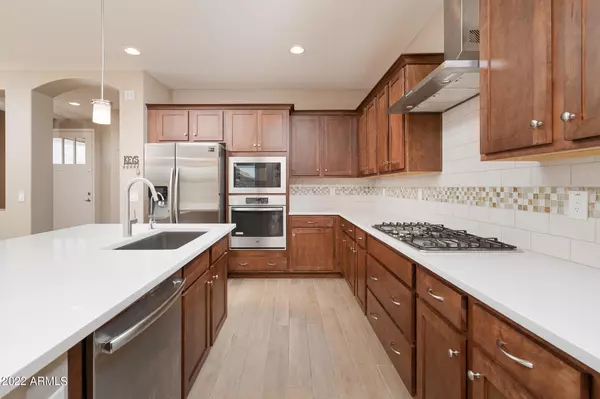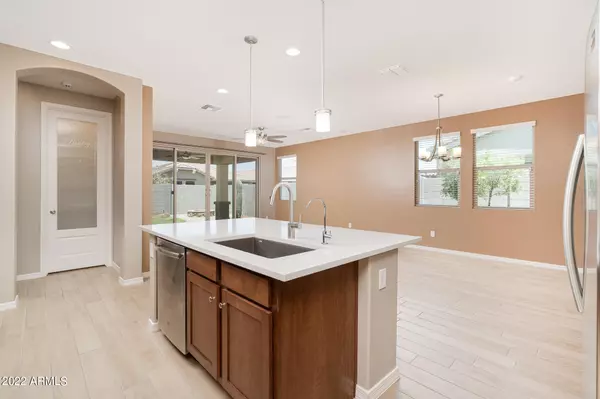$415,000
$424,900
2.3%For more information regarding the value of a property, please contact us for a free consultation.
41300 W PALMYRA Lane Maricopa, AZ 85138
4 Beds
2.5 Baths
1,908 SqFt
Key Details
Sold Price $415,000
Property Type Single Family Home
Sub Type Single Family - Detached
Listing Status Sold
Purchase Type For Sale
Square Footage 1,908 sqft
Price per Sqft $217
Subdivision Ponderosa Parcel 13 At Glennwilde
MLS Listing ID 6396600
Sold Date 06/24/22
Style Santa Barbara/Tuscan
Bedrooms 4
HOA Fees $99/mo
HOA Y/N Yes
Originating Board Arizona Regional Multiple Listing Service (ARMLS)
Year Built 2018
Annual Tax Amount $2,160
Tax Year 2021
Lot Size 5,725 Sqft
Acres 0.13
Property Description
Walk thru your personal,spacious,entertainer's courtyard & into your 4 bedroom,open concept dream home! This sparkling clean,like new home shows like a model with stunning extended height cabinets complete with crown moulding,bright white counters & backsplash,wood grained tile,and a large upgraded master shower. The gas stove with a beautiful hood sits just across from your extra deep single basin farmhouse style sink & is perfect for the household chef! While you won't want to leave this gorgeous space,you'll love stepping outside into your fully landscaped grassy backyard complete with a built in fire pit! Don't forget to take a stroll around the neighborhood and see the beautiful parks. Out of state buyer? Check out the virtual walkthrough to see exactly how this home looks and flows!
Location
State AZ
County Pinal
Community Ponderosa Parcel 13 At Glennwilde
Direction North on Porter Road, Right on Alan Stephens Pkwy, Right on Jameson Dr, Left on Palmyra Ln. Home is on the north side of the street.
Rooms
Other Rooms Family Room, BonusGame Room
Master Bedroom Downstairs
Den/Bedroom Plus 5
Separate Den/Office N
Interior
Interior Features Master Downstairs, Eat-in Kitchen, Breakfast Bar, 9+ Flat Ceilings, Vaulted Ceiling(s), Kitchen Island, 3/4 Bath Master Bdrm, Double Vanity, High Speed Internet, Granite Counters
Heating Natural Gas
Cooling Refrigeration, Ceiling Fan(s)
Flooring Carpet, Tile
Fireplaces Number No Fireplace
Fireplaces Type None
Fireplace No
SPA None
Laundry WshrDry HookUp Only
Exterior
Exterior Feature Covered Patio(s), Playground, Private Yard
Parking Features Dir Entry frm Garage, Electric Door Opener
Garage Spaces 2.0
Garage Description 2.0
Fence Block
Pool None
Community Features Community Pool Htd, Community Pool, Lake Subdivision, Tennis Court(s), Playground, Biking/Walking Path
Utilities Available SW Gas
Amenities Available FHA Approved Prjct, Management, Rental OK (See Rmks), VA Approved Prjct
Roof Type Tile
Private Pool No
Building
Lot Description Gravel/Stone Front, Gravel/Stone Back, Grass Back, Synthetic Grass Frnt
Story 1
Builder Name Fulton Homes
Sewer Public Sewer
Water Pvt Water Company
Architectural Style Santa Barbara/Tuscan
Structure Type Covered Patio(s),Playground,Private Yard
New Construction No
Schools
Elementary Schools Saddleback Elementary School
Middle Schools Desert Wind Middle School
High Schools Maricopa High School
School District Maricopa Unified School District
Others
HOA Name Glennwilde Groves
HOA Fee Include Cable TV,Maintenance Grounds,Street Maint
Senior Community No
Tax ID 512-42-122
Ownership Fee Simple
Acceptable Financing Cash, Conventional, FHA, VA Loan
Horse Property N
Listing Terms Cash, Conventional, FHA, VA Loan
Financing Cash
Read Less
Want to know what your home might be worth? Contact us for a FREE valuation!

Our team is ready to help you sell your home for the highest possible price ASAP

Copyright 2025 Arizona Regional Multiple Listing Service, Inc. All rights reserved.
Bought with HomeSmart





