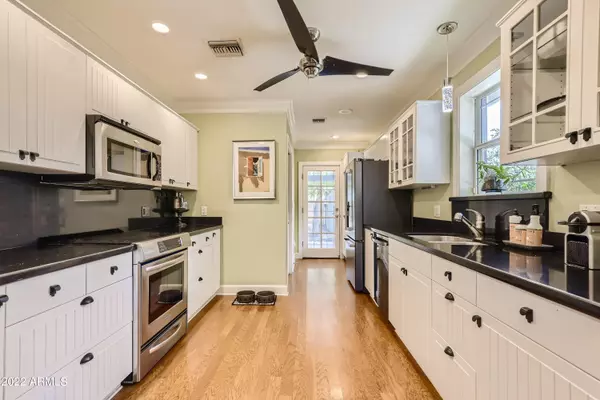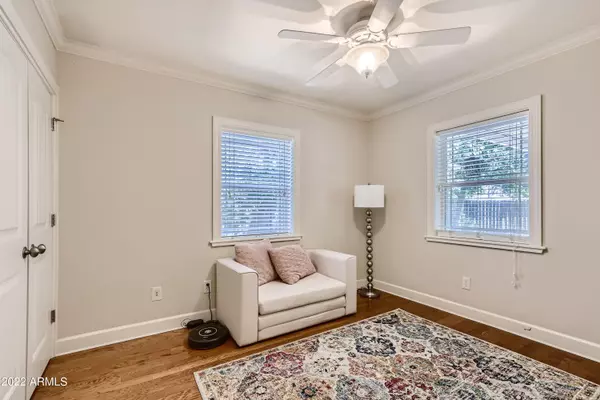$550,000
$550,000
For more information regarding the value of a property, please contact us for a free consultation.
3029 N 15TH Street Phoenix, AZ 85014
3 Beds
2 Baths
1,215 SqFt
Key Details
Sold Price $550,000
Property Type Single Family Home
Sub Type Single Family - Detached
Listing Status Sold
Purchase Type For Sale
Square Footage 1,215 sqft
Price per Sqft $452
Subdivision Peper-Thurman Tract
MLS Listing ID 6414293
Sold Date 08/05/22
Style Ranch
Bedrooms 3
HOA Y/N No
Originating Board Arizona Regional Multiple Listing Service (ARMLS)
Year Built 1951
Annual Tax Amount $1,670
Tax Year 2021
Lot Size 7,587 Sqft
Acres 0.17
Property Description
Welcome home! This delightful cul-de-sac home is bursting at the seams with character and charm! Offering 3 bedrooms and 2 bathrooms; totaling 1215 square feet, this home is conveniently nestled in Central Phoenix off of Thomas & 16th St. The inviting curb appeal immediately welcomes you with a cozy front porch, perfect for entertaining guests. Thoroughly remodeled in 2008 with stylish touches throughout including gorgeous hardwood flooring adorned with 6'' baseboards, crown molding and raised panel doors. The kitchen is complete with modern kitchen cabinets, Corian counters, stainless steel appliances and brushed nickel hardware. The master bathroom boasts a contemporary vanity, travertine floor and beautiful mosaic accents. Step outside to the peaceful backyard-- one of the best attributes of the home! Completely private with lush grass and mature trees, offering a zen like ambiance. Other impressive upgrades include double pane windows, roof, paint, patio install and pavers all installed in 2008. Uplighting to highlight professional landscaping installed in 2022. 1.5 car detached garage. Great location close to Biltmore, freeways and downtown!
Location
State AZ
County Maricopa
Community Peper-Thurman Tract
Direction West on Osborn to Randolph. South to curve left to Pinchot; left on Pinchot then another left on 15th Street to end of cul-de-sac.
Rooms
Den/Bedroom Plus 3
Separate Den/Office N
Interior
Interior Features Eat-in Kitchen, No Interior Steps, Full Bth Master Bdrm, High Speed Internet, Granite Counters
Heating Natural Gas
Cooling Refrigeration, Ceiling Fan(s)
Flooring Tile, Wood
Fireplaces Number No Fireplace
Fireplaces Type None
Fireplace No
Window Features Dual Pane,Low-E
SPA None
Exterior
Exterior Feature Covered Patio(s), Private Yard
Parking Features Electric Door Opener, RV Gate, Separate Strge Area, Detached
Garage Spaces 1.5
Garage Description 1.5
Fence Block, Wrought Iron
Pool None
Community Features Near Light Rail Stop, Near Bus Stop
Amenities Available None
Roof Type Composition
Private Pool No
Building
Lot Description Sprinklers In Rear, Sprinklers In Front, Alley, Cul-De-Sac, Gravel/Stone Front, Grass Back, Auto Timer H2O Front, Auto Timer H2O Back
Story 1
Builder Name Anderson Jackson Renovation
Sewer Public Sewer
Water City Water
Architectural Style Ranch
Structure Type Covered Patio(s),Private Yard
New Construction No
Schools
Elementary Schools Longview Elementary School
Middle Schools Osborn Middle School
High Schools North High School
School District Phoenix Union High School District
Others
HOA Fee Include No Fees
Senior Community No
Tax ID 118-13-040
Ownership Fee Simple
Acceptable Financing Conventional, VA Loan
Horse Property N
Listing Terms Conventional, VA Loan
Financing Conventional
Read Less
Want to know what your home might be worth? Contact us for a FREE valuation!

Our team is ready to help you sell your home for the highest possible price ASAP

Copyright 2024 Arizona Regional Multiple Listing Service, Inc. All rights reserved.
Bought with Realty ONE Group






