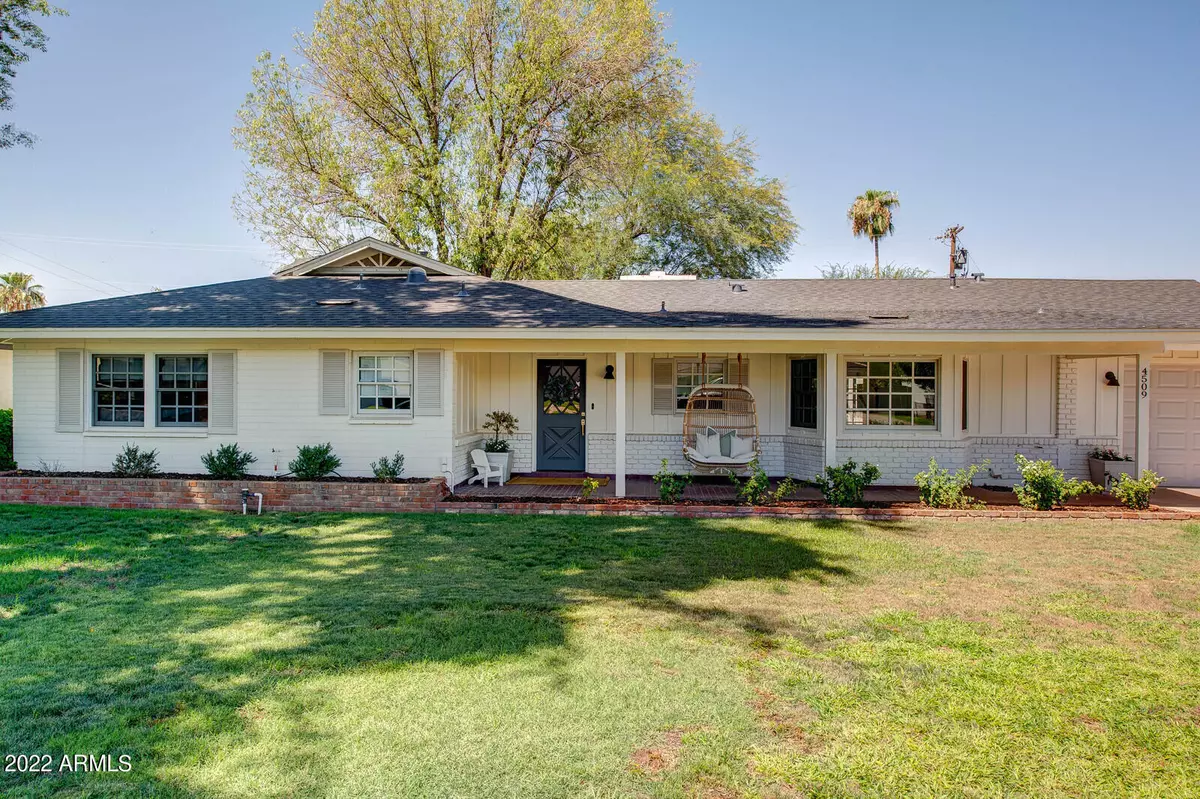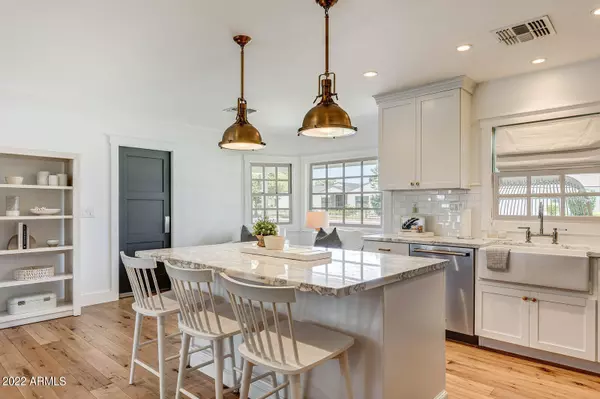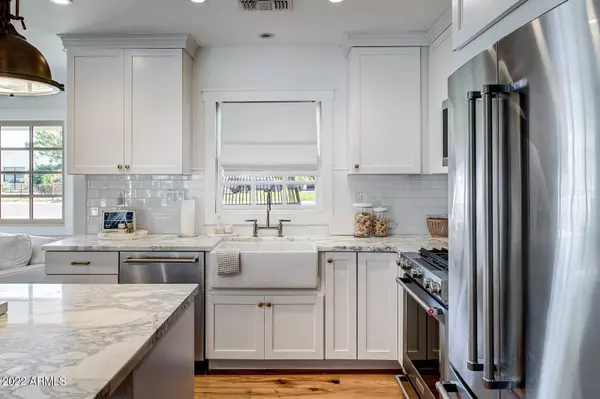$1,700,000
$1,750,000
2.9%For more information regarding the value of a property, please contact us for a free consultation.
4509 E CALLE VENTURA -- Phoenix, AZ 85018
3 Beds
2 Baths
2,167 SqFt
Key Details
Sold Price $1,700,000
Property Type Single Family Home
Sub Type Single Family - Detached
Listing Status Sold
Purchase Type For Sale
Square Footage 2,167 sqft
Price per Sqft $784
Subdivision Fairlane
MLS Listing ID 6447753
Sold Date 11/10/22
Style Ranch
Bedrooms 3
HOA Y/N No
Originating Board Arizona Regional Multiple Listing Service (ARMLS)
Year Built 1956
Annual Tax Amount $4,564
Tax Year 2021
Lot Size 10,646 Sqft
Acres 0.24
Property Description
Welcome Home! Located in the heart of Arcadia, this ranch home is fully renovated and features Camelback Mountain views from your front doorstep. Hardwood flooring, marble details, gas cooktop and large laundry + mudroom enhances this open concept floorplan and comes with all the features you would expect. The shaded backyard is perfect for entertaining or, should new owner desire, has plenty of room for an additional master suite and bonus room to be built. Owner has approved city plans for the additional floor plan, saving time and money for the new buyer if they wish to extend the home! The home is agent-owned.
Location
State AZ
County Maricopa
Community Fairlane
Direction South on Arcadia Drive, West on Lafayette, South on 46th Street, West on Calle Ventura to the property.
Rooms
Other Rooms Family Room, Arizona RoomLanai
Den/Bedroom Plus 4
Separate Den/Office Y
Interior
Interior Features Eat-in Kitchen, 9+ Flat Ceilings, No Interior Steps, Kitchen Island, 3/4 Bath Master Bdrm, High Speed Internet, Smart Home
Heating Electric, Natural Gas
Cooling Refrigeration, Programmable Thmstat
Flooring Tile, Wood
Fireplaces Number No Fireplace
Fireplaces Type None
Fireplace No
Window Features Skylight(s)
SPA None
Laundry Engy Star (See Rmks)
Exterior
Exterior Feature Patio, Storage
Garage Dir Entry frm Garage, Electric Door Opener
Garage Spaces 2.0
Garage Description 2.0
Fence Block
Pool None
Utilities Available SRP, SW Gas
Amenities Available None
View Mountain(s)
Roof Type Composition
Private Pool No
Building
Lot Description Sprinklers In Rear, Sprinklers In Front, Gravel/Stone Back, Grass Front, Grass Back, Auto Timer H2O Front, Auto Timer H2O Back
Story 1
Builder Name Unknown
Sewer Public Sewer
Water City Water
Architectural Style Ranch
Structure Type Patio,Storage
New Construction No
Schools
Elementary Schools Hopi Elementary School
Middle Schools Ingleside Middle School
High Schools Arcadia High School
School District Scottsdale Unified District
Others
HOA Fee Include No Fees
Senior Community No
Tax ID 171-36-021
Ownership Fee Simple
Acceptable Financing Cash, Conventional, 1031 Exchange, VA Loan
Horse Property N
Listing Terms Cash, Conventional, 1031 Exchange, VA Loan
Financing Cash
Special Listing Condition N/A, Owner/Agent
Read Less
Want to know what your home might be worth? Contact us for a FREE valuation!

Our team is ready to help you sell your home for the highest possible price ASAP

Copyright 2024 Arizona Regional Multiple Listing Service, Inc. All rights reserved.
Bought with Berkshire Hathaway HomeServices Arizona Properties






