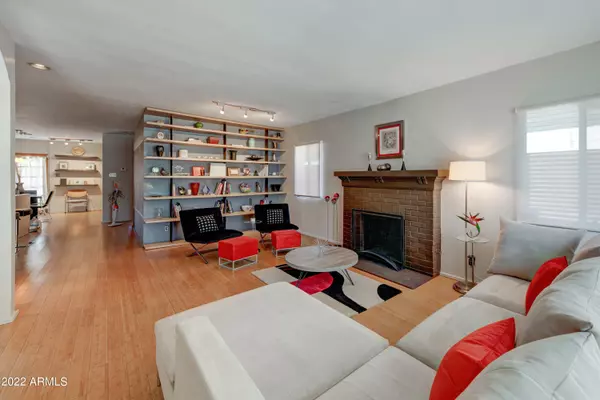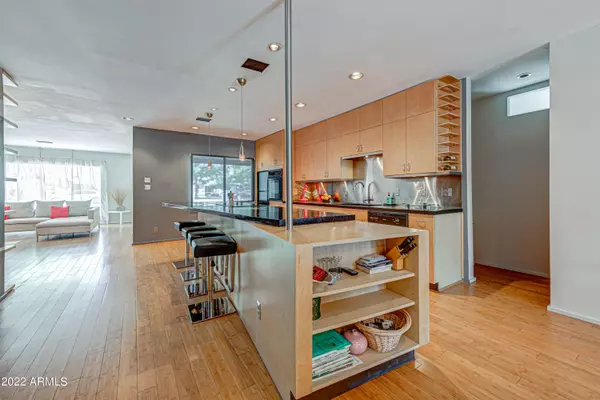$584,500
$584,500
For more information regarding the value of a property, please contact us for a free consultation.
2932 N 17TH Drive Phoenix, AZ 85015
3 Beds
2 Baths
1,545 SqFt
Key Details
Sold Price $584,500
Property Type Single Family Home
Sub Type Single Family - Detached
Listing Status Sold
Purchase Type For Sale
Square Footage 1,545 sqft
Price per Sqft $378
Subdivision Encanto Terrace Plat 2
MLS Listing ID 6460161
Sold Date 11/15/22
Style Ranch
Bedrooms 3
HOA Y/N No
Originating Board Arizona Regional Multiple Listing Service (ARMLS)
Year Built 1947
Annual Tax Amount $872
Tax Year 2021
Lot Size 7,401 Sqft
Acres 0.17
Property Description
Wonderful remodeled mid-century modern in the North Encanto Historic District. Designed around open, flexible spaces is a minimalist's dream. A charming fireplace awaits you along with the warmth of the bamboo flooring. Kitchen is a culmination of both modern aesthetics & flow that any chef would expect. The Terrazzo stone sets the counter tops above all others. Custom lighting & paint sets the mood for any occasion. In the Master bedroom you will enjoy the ample space as your primary retreat. Master bath & secondary have gorgeous matte porcelain large format tiles. The Master bath offers a stunning walk-in shower, two vessel sinks & additional storage. The final touch is opening the French doors to a very large private backyard with patio enclosed by rusted metal fences.
Location
State AZ
County Maricopa
Community Encanto Terrace Plat 2
Direction Thomas to 17th, North to Catalina, West to 17th Dr and South to Home
Rooms
Master Bedroom Split
Den/Bedroom Plus 3
Separate Den/Office N
Interior
Interior Features Eat-in Kitchen, Breakfast Bar, Kitchen Island, 3/4 Bath Master Bdrm
Heating Electric
Cooling Refrigeration
Flooring Carpet, Wood
Fireplaces Type 1 Fireplace
Fireplace Yes
Window Features Sunscreen(s)
SPA None
Exterior
Exterior Feature Patio
Garage Spaces 2.0
Garage Description 2.0
Fence Block
Pool None
Utilities Available APS
Amenities Available None
Roof Type Composition
Private Pool No
Building
Lot Description Desert Back, Desert Front
Story 1
Builder Name Unknown
Sewer Public Sewer
Water City Water
Architectural Style Ranch
Structure Type Patio
New Construction No
Schools
Elementary Schools Osborn Middle School
Middle Schools Osborn Middle School
High Schools Central High School
School District Phoenix Union High School District
Others
HOA Fee Include No Fees
Senior Community No
Tax ID 110-33-039
Ownership Fee Simple
Acceptable Financing Cash, Conventional
Horse Property N
Listing Terms Cash, Conventional
Financing Conventional
Read Less
Want to know what your home might be worth? Contact us for a FREE valuation!

Our team is ready to help you sell your home for the highest possible price ASAP

Copyright 2024 Arizona Regional Multiple Listing Service, Inc. All rights reserved.
Bought with Jason Mitchell Real Estate






