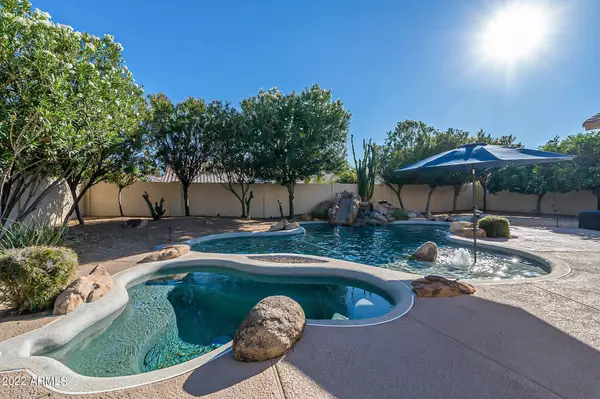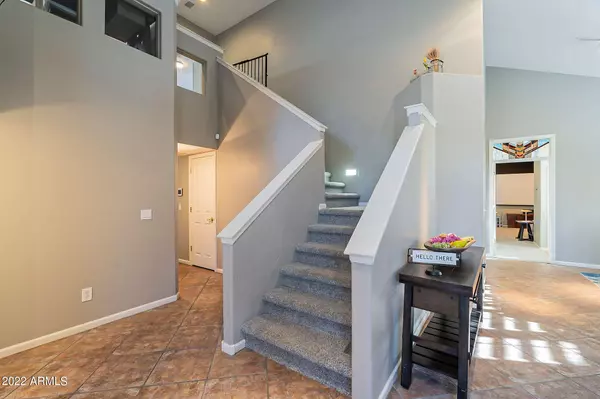$688,000
$675,000
1.9%For more information regarding the value of a property, please contact us for a free consultation.
3425 E CLARK Road Phoenix, AZ 85050
5 Beds
3 Baths
2,712 SqFt
Key Details
Sold Price $688,000
Property Type Single Family Home
Sub Type Single Family - Detached
Listing Status Sold
Purchase Type For Sale
Square Footage 2,712 sqft
Price per Sqft $253
Subdivision North Colony 2
MLS Listing ID 6477041
Sold Date 11/16/22
Bedrooms 5
HOA Fees $32/qua
HOA Y/N Yes
Originating Board Arizona Regional Multiple Listing Service (ARMLS)
Year Built 1994
Annual Tax Amount $2,954
Tax Year 2022
Lot Size 7,723 Sqft
Acres 0.18
Property Description
PRICED TO SELL! This Beautiful 5 Bed, 3.25 Bath Family Home offers First Floor Bedrooms! 2 Bedrooms on the Main floor, including an In-law Suite / Multi-Family Suite! A Remodeled Kitchen ideal for entertaining, features a Built-in Full-size Wine Fridge, Custom Cabinets, Refrigerator is adorned with custom paneling to match the cabinetry, Custom Designed Extended Island, Top-of-the-line VIKING Stainless steel Double Ovens and gas Stovetop, AND a lovely Walk-in Pantry! Family Room (off the Kitchen and Patio) has Newly renovated Custom Built-in Cabinetry as well as a newly remodeled gas Fireplace!
Home is equipped with Surround-Sound Built in Speakers Outside as well as throughout the Home in EVERYROOM (except in 2 spare bedrooms upstairs)! Once you step out the spacious Backyard Oasis you are met with a Stunning pebble-tec pool with custom Waterfall, Water Slide, and Bubbler! Spa is conveniently Built-in ground, next the pool! The Pool Baja Shelf has built-in Umbrella for some shade while swimming, as well as a Bubbler! Enjoy the Built-in BBQ under the 234square foot Covered Patio in addition to a lovey seating area covered by a 100square foot Alumawood Lattice Patio Cover!
Also inherit the value of having Beautiful mature landscaping complete with privacy hedges and trees to complete this Backyard oasis!
A Stunning Stained-glass Transom window leads you to the In-Law / Multi-Family Downstairs Suite (which could easily be transformed to an attached Casita) includes a Built-in Whirlpool Bathtub! This Suite is currently being utilized as a Theater Room, which includes a drop-down recessed projector screen with HD projector and BOSE Surround sound speakers!
Staircase lined with Built-in Recessed lighting leads you up to 3 more Bedrooms upstairs! The spacious Primary Bedroom upstairs has a walk-out Balcony, large on-suite Bathroom, and grand walk-in closet!
Beautiful louver shutters dress the interior windows throughout the home! Home also comes equipped with "H2O Concepts Whole Home Water Filtration system". Roof has built-in pigeon deterrence system. 3 car garage is equipped with an electric car charger as well as built-in custom cabinetry!
See attached Document for all recent upgrades!
Come see this unique and beautiful home before it goes quickly!
Location
State AZ
County Maricopa
Community North Colony 2
Direction From 34th St and Union Hills, head North on 34th St to Clark Rd, then East to Home on South side of the street.
Rooms
Other Rooms Great Room, Media Room, Family Room
Master Bedroom Upstairs
Den/Bedroom Plus 5
Separate Den/Office N
Interior
Interior Features Master Downstairs, Upstairs, Drink Wtr Filter Sys, Vaulted Ceiling(s), Kitchen Island, Double Vanity, Full Bth Master Bdrm, Separate Shwr & Tub, Tub with Jets, High Speed Internet
Heating Natural Gas
Cooling Refrigeration, Programmable Thmstat, Ceiling Fan(s)
Flooring Carpet, Tile
Fireplaces Type 1 Fireplace, Fire Pit, Gas
Fireplace Yes
Window Features Double Pane Windows
SPA Heated,Private
Exterior
Exterior Feature Balcony, Covered Patio(s), Patio, Built-in Barbecue
Garage Electric Door Opener, Electric Vehicle Charging Station(s)
Garage Spaces 3.0
Garage Description 3.0
Fence Block
Pool Heated, Private
Community Features Near Bus Stop, Playground
Utilities Available APS, SW Gas
Waterfront No
Roof Type Tile
Private Pool Yes
Building
Lot Description Sprinklers In Front, Gravel/Stone Front, Auto Timer H2O Front, Auto Timer H2O Back
Story 2
Builder Name CENTEX HOMES
Sewer Public Sewer
Water City Water
Structure Type Balcony,Covered Patio(s),Patio,Built-in Barbecue
New Construction Yes
Schools
Elementary Schools Quail Run Elementary School
Middle Schools Vista Verde Middle School
High Schools Paradise Valley High School
School District Paradise Valley Unified District
Others
HOA Name North Colony II
HOA Fee Include Maintenance Grounds
Senior Community No
Tax ID 213-15-460
Ownership Fee Simple
Acceptable Financing Conventional, 1031 Exchange, FHA, VA Loan
Horse Property N
Listing Terms Conventional, 1031 Exchange, FHA, VA Loan
Financing Conventional
Read Less
Want to know what your home might be worth? Contact us for a FREE valuation!

Our team is ready to help you sell your home for the highest possible price ASAP

Copyright 2024 Arizona Regional Multiple Listing Service, Inc. All rights reserved.
Bought with Keller Williams Arizona Realty






