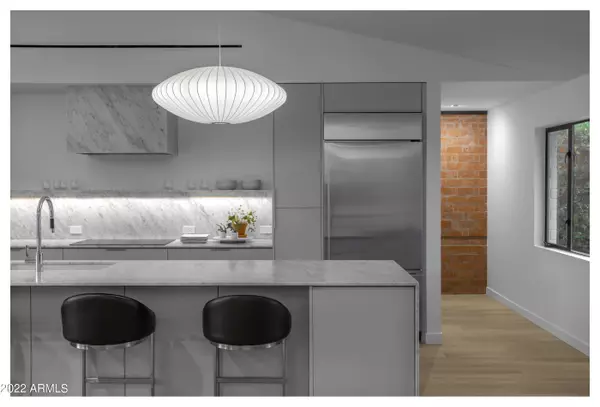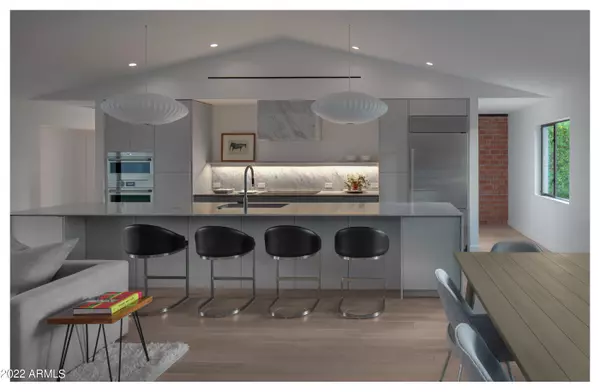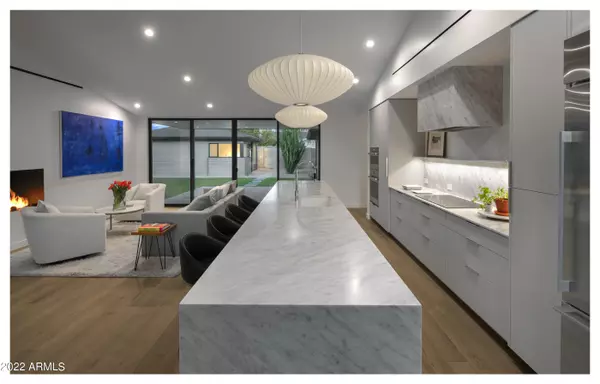$1,580,000
$1,750,000
9.7%For more information regarding the value of a property, please contact us for a free consultation.
4637 N 30TH Place Phoenix, AZ 85016
4 Beds
3.5 Baths
2,637 SqFt
Key Details
Sold Price $1,580,000
Property Type Single Family Home
Sub Type Single Family - Detached
Listing Status Sold
Purchase Type For Sale
Square Footage 2,637 sqft
Price per Sqft $599
Subdivision Sharondale Plat 2
MLS Listing ID 6484509
Sold Date 01/04/23
Style Contemporary,Ranch
Bedrooms 4
HOA Y/N No
Originating Board Arizona Regional Multiple Listing Service (ARMLS)
Year Built 1955
Annual Tax Amount $3,126
Tax Year 2022
Lot Size 8,673 Sqft
Acres 0.2
Property Description
Design integrity & quality construction in a walkable neighborhood! This is a rare opportunity to own a full remodel down to the solid brick walls w/ only high-end finishes that include European White Oak & terrazzo floors, custom cabinets, chef-grade appliances, designer lighting and plumbing hardware & fixtures from DornBracht, Duravit, Phylrich & Toto. Linear air diffusers, an infinity drain at the primary shower, natural stone counters, a floating vanity also add to the many thorough details. The open floor plan is light-filled & modern w/ pitched great room ceilings, abundant storage, a generous primary suite w/ dramatic views to the yard & a gorgeous guest house which can also be used as a work space or art studio. Camelback Corridor hot dinner spots & shopping are a short walk away!
Location
State AZ
County Maricopa
Community Sharondale Plat 2
Direction South on 32nd Street to Coolidge, west on Coolidge to 30th PL, north to home on the east side of the street.
Rooms
Other Rooms Great Room
Guest Accommodations 487.0
Master Bedroom Split
Den/Bedroom Plus 4
Separate Den/Office N
Interior
Interior Features Eat-in Kitchen, No Interior Steps, Vaulted Ceiling(s), Kitchen Island, Pantry, Double Vanity, Full Bth Master Bdrm, Separate Shwr & Tub, Tub with Jets, High Speed Internet
Heating Electric, ENERGY STAR Qualified Equipment
Cooling Refrigeration, Programmable Thmstat, Ceiling Fan(s)
Flooring Stone, Wood, Concrete
Fireplaces Type 1 Fireplace, Living Room, Gas
Fireplace Yes
Window Features Skylight(s),ENERGY STAR Qualified Windows,Double Pane Windows,Low Emissivity Windows
SPA None
Exterior
Exterior Feature Covered Patio(s), Separate Guest House
Carport Spaces 1
Fence Block
Pool None
Utilities Available SRP, SW Gas
Amenities Available None
Waterfront No
Roof Type Composition
Private Pool No
Building
Lot Description Sprinklers In Rear, Sprinklers In Front, Desert Back, Desert Front, Grass Front, Grass Back, Auto Timer H2O Front, Auto Timer H2O Back
Story 1
Builder Name Unknown
Sewer Public Sewer
Water City Water
Architectural Style Contemporary, Ranch
Structure Type Covered Patio(s), Separate Guest House
New Construction No
Schools
Elementary Schools Madison Camelview Elementary
Middle Schools Madison Park School
High Schools Camelback High School
School District Phoenix Union High School District
Others
HOA Fee Include No Fees
Senior Community No
Tax ID 163-10-099
Ownership Fee Simple
Acceptable Financing Conventional
Horse Property N
Listing Terms Conventional
Financing Conventional
Read Less
Want to know what your home might be worth? Contact us for a FREE valuation!

Our team is ready to help you sell your home for the highest possible price ASAP

Copyright 2024 Arizona Regional Multiple Listing Service, Inc. All rights reserved.
Bought with America One Luxury Real Estate






