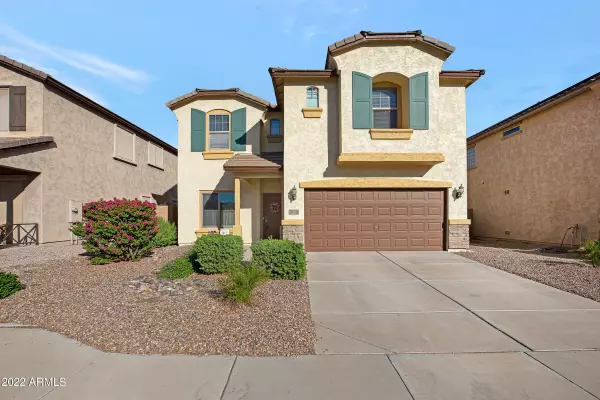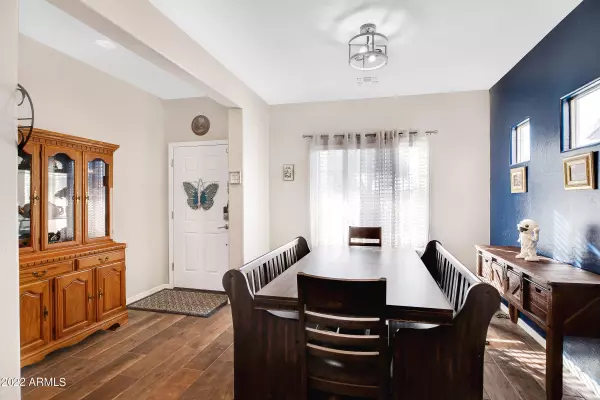$449,900
$449,900
For more information regarding the value of a property, please contact us for a free consultation.
4655 S Antonio -- Mesa, AZ 85212
3 Beds
2.5 Baths
1,901 SqFt
Key Details
Sold Price $449,900
Property Type Single Family Home
Sub Type Single Family - Detached
Listing Status Sold
Purchase Type For Sale
Square Footage 1,901 sqft
Price per Sqft $236
Subdivision Mountain Horizons Unit 6
MLS Listing ID 6477954
Sold Date 03/16/23
Bedrooms 3
HOA Fees $78/mo
HOA Y/N Yes
Originating Board Arizona Regional Multiple Listing Service (ARMLS)
Year Built 2007
Annual Tax Amount $1,774
Tax Year 2022
Lot Size 3,840 Sqft
Acres 0.09
Property Description
From the moment you enter the front door, you will experience an open floor plan which features a dining area and a gorgeous kitchen with a large island and ample granite counter space and cabinets, as well as a pantry. The kitchen is also open to the living area and a nice wide staircase that sits toward the far side of the living area. A powder room sits beneath the stairs as well as a storage closet under the stairs. As you walk up the stairs, you will see the loft area that is wonderful for a designated office, another sitting area, exercise/yoga space or a study area for any students. The primary bedroom has a large walk in closet, with a window & shelving as well as rods. The primary bath has dual sinks, separate tub/shower & private toilet room. One of the other bedrooms has a walk in closet too & there is ample room for linens in the linen closet upstairs. Back downstairs, you will love the beautiful backsplash in the kitchen, the pantry, the stainless steel appliances and amazing oven/range for the chef in you! Not to mention the roll out shelves, and sitting area at the island. As you venture to the backyard, you can enjoy your pebble tech pool with some baja shelf seating & relaxing fountain water streaming out of pots with river rock type stones. There are pavers and artificial turf included in the landscaping, while the front yard's desert landscaping keeps the outdoor upkeep a breeze. You will love this neighborhood, as the neighbors celebrate for holidays and really show the spirit of community!
Location
State AZ
County Maricopa
Community Mountain Horizons Unit 6
Rooms
Other Rooms Loft
Master Bedroom Upstairs
Den/Bedroom Plus 5
Separate Den/Office Y
Interior
Interior Features Upstairs, Eat-in Kitchen, Breakfast Bar, Kitchen Island, Double Vanity, Full Bth Master Bdrm, Separate Shwr & Tub, High Speed Internet, Granite Counters
Heating Natural Gas
Cooling Refrigeration, Programmable Thmstat, Ceiling Fan(s)
Flooring Carpet, Tile
Fireplaces Number No Fireplace
Fireplaces Type None
Fireplace No
Window Features Dual Pane
SPA None
Laundry WshrDry HookUp Only
Exterior
Exterior Feature Covered Patio(s)
Garage Dir Entry frm Garage, Electric Door Opener
Garage Spaces 2.0
Garage Description 2.0
Fence Block
Pool Private
Community Features Playground, Biking/Walking Path
Utilities Available SRP, SW Gas
Amenities Available Management
Waterfront No
Roof Type Tile
Private Pool Yes
Building
Lot Description Desert Front, Synthetic Grass Back
Story 2
Builder Name Pulte Homes
Sewer Sewer - Available, Public Sewer
Water City Water
Structure Type Covered Patio(s)
Schools
Elementary Schools Silver Valley Elementary
Middle Schools Eastmark High School
High Schools Eastmark High School
School District Queen Creek Unified District
Others
HOA Name Bella Via
HOA Fee Include Maintenance Grounds
Senior Community No
Tax ID 312-05-533
Ownership Fee Simple
Acceptable Financing Conventional, FHA, VA Loan
Horse Property N
Listing Terms Conventional, FHA, VA Loan
Financing Conventional
Read Less
Want to know what your home might be worth? Contact us for a FREE valuation!

Our team is ready to help you sell your home for the highest possible price ASAP

Copyright 2024 Arizona Regional Multiple Listing Service, Inc. All rights reserved.
Bought with AXIS Property Advisors






