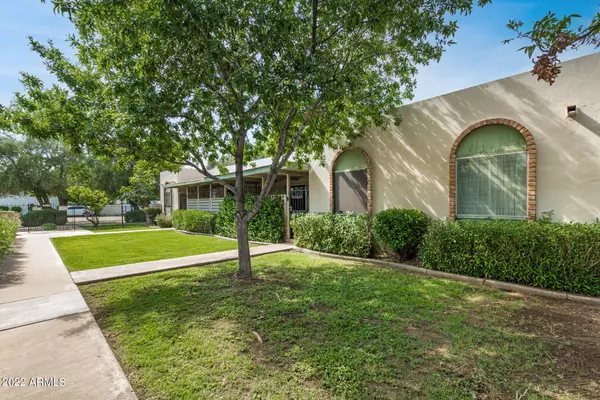$315,000
$330,000
4.5%For more information regarding the value of a property, please contact us for a free consultation.
8141 N CENTRAL Avenue #3 Phoenix, AZ 85020
2 Beds
1.75 Baths
903 SqFt
Key Details
Sold Price $315,000
Property Type Single Family Home
Sub Type Patio Home
Listing Status Sold
Purchase Type For Sale
Square Footage 903 sqft
Price per Sqft $348
Subdivision Garden Central Condominium Amended
MLS Listing ID 6504831
Sold Date 02/06/23
Style Spanish
Bedrooms 2
HOA Fees $222/mo
HOA Y/N Yes
Originating Board Arizona Regional Multiple Listing Service (ARMLS)
Year Built 1965
Annual Tax Amount $626
Tax Year 2021
Lot Size 1,258 Sqft
Acres 0.03
Property Description
Small complex in the heart of North Central. Close to everything, located on the historic Murphy Bridal Path - Restaurants - Hiking - Biking - and so much more. Spanish style, Single level, Block Construction Condominium. Saltillo Tile throughout including both front and back patios. Walk in shower in main bedroom with arcadia doors to the private patio. Roof workmanship warranty good to June 2027. Parking and Storage are third from Central Avenue. Just a short walk along the bridal path to The Vig, Timo, Me Sushi, and Coming Soon - OHSO. Prestigious Sunny Slope Highschool and so much more....
Location
State AZ
County Maricopa
Community Garden Central Condominium Amended
Direction North on Central from Northern Property is on the East side of Central Avenue. Unit 3 is the second unit just inside the main gate off the Bridal Path
Rooms
Other Rooms Great Room
Den/Bedroom Plus 2
Separate Den/Office N
Interior
Interior Features Eat-in Kitchen, No Interior Steps, Pantry, 3/4 Bath Master Bdrm, High Speed Internet, Laminate Counters
Heating Natural Gas
Cooling Refrigeration, Ceiling Fan(s)
Flooring Tile
Fireplaces Number No Fireplace
Fireplaces Type None
Fireplace No
Window Features Skylight(s)
SPA None
Exterior
Exterior Feature Covered Patio(s), Patio, Storage
Garage Assigned, Common
Carport Spaces 1
Fence Block, Wrought Iron
Pool None
Community Features Gated Community, Community Pool, Community Laundry, Coin-Op Laundry, Biking/Walking Path, Clubhouse
Utilities Available APS, SW Gas
Amenities Available Management
Waterfront No
Roof Type Foam
Private Pool No
Building
Lot Description Sprinklers In Front, Grass Front, Auto Timer H2O Front
Story 1
Unit Features Ground Level
Builder Name Unknown
Sewer Public Sewer
Water City Water
Architectural Style Spanish
Structure Type Covered Patio(s),Patio,Storage
Schools
Elementary Schools Washington Elementary School - Phoenix
Middle Schools Royal Palm Middle School
High Schools Sunnyslope High School
School District Glendale Union High School District
Others
HOA Name Garden Central
HOA Fee Include Insurance,Maintenance Grounds,Front Yard Maint,Trash,Maintenance Exterior
Senior Community No
Tax ID 160-54-095-A
Ownership Fee Simple
Acceptable Financing Cash, Conventional
Horse Property N
Listing Terms Cash, Conventional
Financing Cash
Special Listing Condition Owner Occupancy Req, N/A
Read Less
Want to know what your home might be worth? Contact us for a FREE valuation!

Our team is ready to help you sell your home for the highest possible price ASAP

Copyright 2024 Arizona Regional Multiple Listing Service, Inc. All rights reserved.
Bought with Hague Partners






