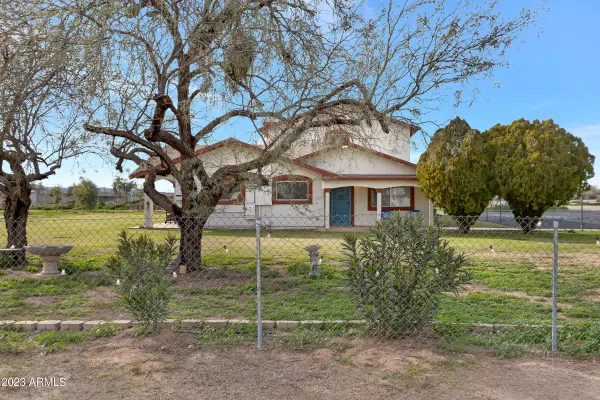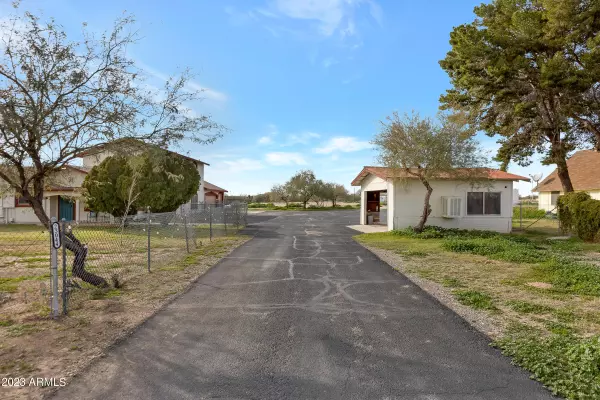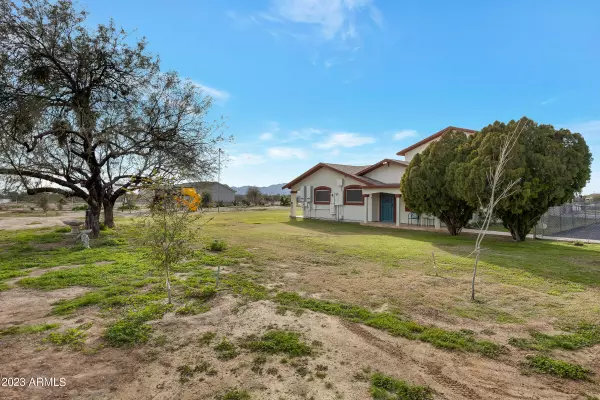$565,000
$550,000
2.7%For more information regarding the value of a property, please contact us for a free consultation.
23044 N CITRUS Road Surprise, AZ 85387
3 Beds
2 Baths
2,713 SqFt
Key Details
Sold Price $565,000
Property Type Single Family Home
Sub Type Single Family - Detached
Listing Status Sold
Purchase Type For Sale
Square Footage 2,713 sqft
Price per Sqft $208
Subdivision Ostrander Hill
MLS Listing ID 6510778
Sold Date 02/16/23
Style Ranch
Bedrooms 3
HOA Y/N No
Originating Board Arizona Regional Multiple Listing Service (ARMLS)
Year Built 1980
Annual Tax Amount $1,819
Tax Year 2022
Lot Size 4.460 Acres
Acres 4.46
Property Description
This amazing 4acre+ property offers many possibilities. NO HOA! Plenty of room for your RV and toys! This beautiful and well cared for custom home offers three large bedrooms and two full baths. A large fenced in yard that's perfect for entertaining. The owner's suite is upstairs with an amazing outdoor terrace to enjoy our stunning Arizona sunsets. You will find custom touches through out. Cherry wood cabinets in the kitchen with a stunning Blue Louise Granite on the counter tops, large island and peninsula. Italian marble floors, Cherry wood cabinets in the main floor bath which also boasts a stunning Green Onyx on the bathroom counter as well as in the shower surround. Two large bedrooms and a large family room with access to the well appointment 3 car garage with lots of storage!
Location
State AZ
County Maricopa
Community Ostrander Hill
Direction Turn on Happy Valley Rd follow to Citrus Rd then turn right. Follow it as it curves to the end of the street about 1.3 miles, you will then see the home on your left, black top driveway
Rooms
Master Bedroom Split
Den/Bedroom Plus 3
Separate Den/Office N
Interior
Interior Features Upstairs, Eat-in Kitchen, Kitchen Island, Double Vanity, Full Bth Master Bdrm, Separate Shwr & Tub, Tub with Jets, High Speed Internet, Granite Counters
Heating Propane
Cooling Refrigeration
Flooring Carpet, Stone
Fireplaces Type Living Room
Fireplace Yes
Window Features Vinyl Frame,Double Pane Windows
SPA None
Exterior
Exterior Feature Balcony, Patio
Parking Features Detached
Garage Spaces 3.0
Carport Spaces 1
Garage Description 3.0
Fence Chain Link
Pool None
Utilities Available APS
Amenities Available Not Managed
View Mountain(s)
Roof Type Composition
Private Pool No
Building
Lot Description Dirt Back, Grass Front, Grass Back, Auto Timer H2O Front, Auto Timer H2O Back
Story 2
Builder Name OWNER/BUILDER
Sewer Septic Tank
Water Shared Well
Architectural Style Ranch
Structure Type Balcony,Patio
New Construction No
Schools
Elementary Schools Ashton Ranch Elementary School
Middle Schools Ashton Ranch Elementary School
High Schools Willow Canyon High School
School District Dysart Unified District
Others
HOA Fee Include No Fees
Senior Community No
Tax ID 503-74-934
Ownership Fee Simple
Acceptable Financing Cash, Conventional, VA Loan
Horse Property Y
Listing Terms Cash, Conventional, VA Loan
Financing Cash
Read Less
Want to know what your home might be worth? Contact us for a FREE valuation!

Our team is ready to help you sell your home for the highest possible price ASAP

Copyright 2025 Arizona Regional Multiple Listing Service, Inc. All rights reserved.
Bought with Lake Pleasant Real Estate





