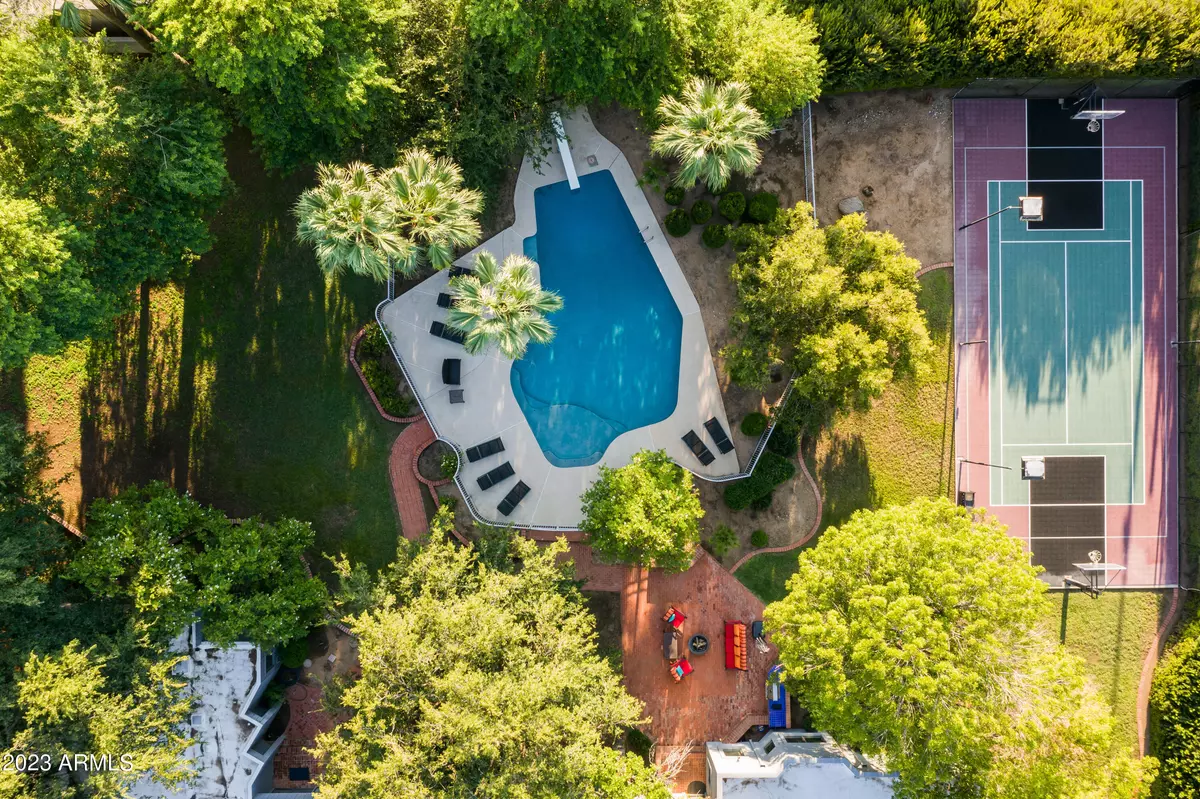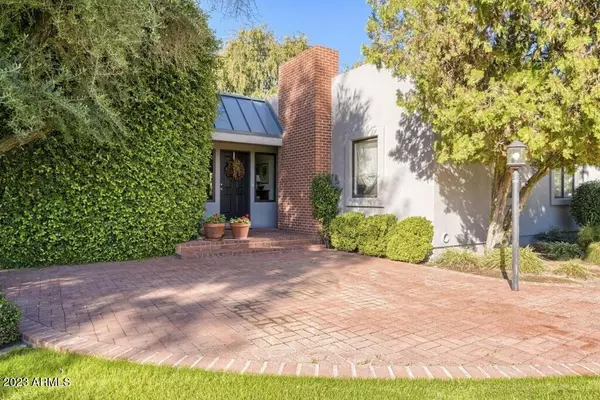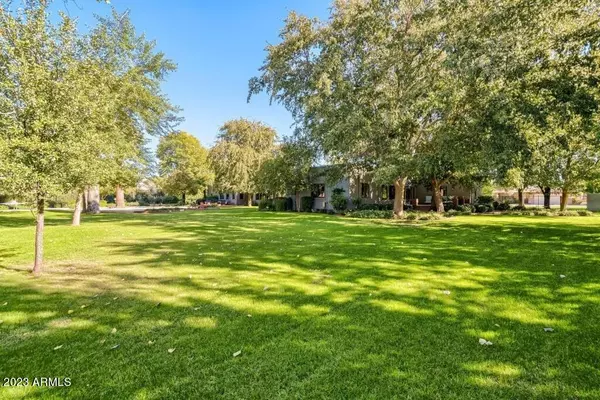$2,461,152
$2,480,000
0.8%For more information regarding the value of a property, please contact us for a free consultation.
6124 N 2ND Street Phoenix, AZ 85012
5 Beds
5.5 Baths
5,745 SqFt
Key Details
Sold Price $2,461,152
Property Type Single Family Home
Sub Type Single Family - Detached
Listing Status Sold
Purchase Type For Sale
Square Footage 5,745 sqft
Price per Sqft $428
Subdivision Orangewood Lots 11-15 Block 2
MLS Listing ID 6523333
Sold Date 04/28/23
Style Other (See Remarks),Ranch
Bedrooms 5
HOA Y/N No
Originating Board Arizona Regional Multiple Listing Service (ARMLS)
Year Built 1949
Annual Tax Amount $14,826
Tax Year 2022
Lot Size 1.060 Acres
Acres 1.06
Property Description
Welcome to your own private sanctuary in the heart of North Central Phoenix! Uniquely secluded and quiet, this resort style estate showcases a full acre of lushly landscaped beauty that will take your breath away. Impeccably maintained with designer finishes throughout, the spacious, 5,745 sf home includes 5 bedrooms, 6 bathrooms and a 492 sq ft detached guest house. Some of the many high end features throughout include Brazilian cherry and alder wood floors, wood burning fireplace, multiple en-suite bedrooms and a stunning set of windows overlooking the grounds with towering mature shade trees, red brick patios, planters and walkways, fields of grass, a heated swimming pool, built-in BBQ and a full size sport court with basketball hoops on either end. The property also features an oversized 28 ft x 19 ft heated and cooled detached garage. The property comes with grandfathered SRP flood irrigation right in both the front and back yards, drastically reducing watering costs. The gorgeous kitchen is perfect for entertaining with a large island, breakfast bar, double dishwashers, double ovens, a warming drawer, a connected walk-in pantry with second refrigerator and wine refrigerators, gas cooktop, sub-zero refrigerator and a panoramic view out to the backyard. The impressive primary suite showcases a sitting room, three closets, sliding glass doors leading out to a private patio, a grand ensuite bathroom with his-and-hers sinks and Crema Marfil marble countertops, flooring, shower and tub surround. Centrally located close to everything including the Uptown Farmers Market, Murphy's Bridle Path jogging/walking trail, Phoenix Mountain Preserve nature and hiking trails, the Valley Metro light rail, excelling public and private schools, Phoenix Sky Harbor International Airport, Scottsdale, Tempe and Phoenix business districts and walking distance to numerous award winning restaurants. Formerly the estate of Bruce and Harriet Babbitt. This is truly a one-of-a-kind opportunity that you do not want to miss!
Location
State AZ
County Maricopa
Community Orangewood Lots 11-15 Block 2
Direction North on 2nd St to Property on West side of 2nd Street.
Rooms
Other Rooms Library-Blt-in Bkcse, Guest Qtrs-Sep Entrn, Family Room, Arizona RoomLanai
Guest Accommodations 492.0
Den/Bedroom Plus 7
Separate Den/Office Y
Interior
Interior Features Eat-in Kitchen, Breakfast Bar, Drink Wtr Filter Sys, Kitchen Island, Pantry, Double Vanity, Full Bth Master Bdrm, Separate Shwr & Tub, Tub with Jets, High Speed Internet
Heating Mini Split, Natural Gas
Cooling Refrigeration, Ceiling Fan(s)
Flooring Stone, Tile, Wood
Fireplaces Number 1 Fireplace
Fireplaces Type 1 Fireplace, Living Room
Fireplace Yes
Window Features Dual Pane,Wood Frames
SPA None
Exterior
Exterior Feature Playground, Patio, Private Yard, Sport Court(s), Storage, Built-in Barbecue, Separate Guest House
Parking Features Electric Door Opener, Separate Strge Area, Side Vehicle Entry, Temp Controlled, Detached
Garage Spaces 2.0
Carport Spaces 1
Garage Description 2.0
Fence Block, Wrought Iron
Pool Diving Pool, Fenced, Heated, Private
Landscape Description Irrigation Back, Flood Irrigation, Irrigation Front
Amenities Available None
Roof Type Foam
Private Pool Yes
Building
Lot Description Sprinklers In Rear, Sprinklers In Front, Grass Front, Grass Back, Auto Timer H2O Front, Auto Timer H2O Back, Irrigation Front, Irrigation Back, Flood Irrigation
Story 1
Builder Name Unknown
Sewer Public Sewer
Water City Water
Architectural Style Other (See Remarks), Ranch
Structure Type Playground,Patio,Private Yard,Sport Court(s),Storage,Built-in Barbecue, Separate Guest House
New Construction No
Schools
Elementary Schools Madison Richard Simis School
Middle Schools Madison Meadows School
High Schools Central High School
School District Phoenix Union High School District
Others
HOA Fee Include No Fees
Senior Community No
Tax ID 161-24-032-A
Ownership Fee Simple
Acceptable Financing Conventional, VA Loan
Horse Property N
Listing Terms Conventional, VA Loan
Financing Cash
Read Less
Want to know what your home might be worth? Contact us for a FREE valuation!

Our team is ready to help you sell your home for the highest possible price ASAP

Copyright 2025 Arizona Regional Multiple Listing Service, Inc. All rights reserved.
Bought with VLP Realty





