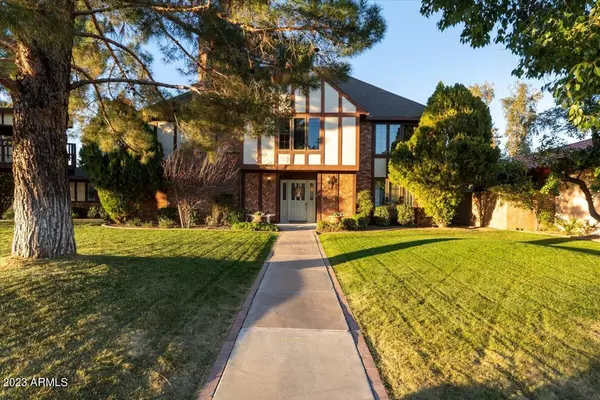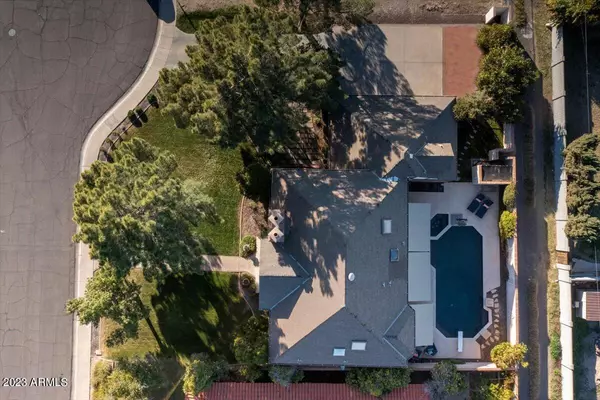$1,260,455
$1,375,000
8.3%For more information regarding the value of a property, please contact us for a free consultation.
910 E KALER Drive Phoenix, AZ 85020
4 Beds
4.5 Baths
4,309 SqFt
Key Details
Sold Price $1,260,455
Property Type Single Family Home
Sub Type Single Family - Detached
Listing Status Sold
Purchase Type For Sale
Square Footage 4,309 sqft
Price per Sqft $292
Subdivision Orangewood Orchard
MLS Listing ID 6517795
Sold Date 04/28/23
Style Other (See Remarks)
Bedrooms 4
HOA Y/N No
Originating Board Arizona Regional Multiple Listing Service (ARMLS)
Year Built 1985
Annual Tax Amount $7,187
Tax Year 2022
Lot Size 0.282 Acres
Acres 0.28
Property Description
INCREDIBLE UPDATED CUSTOM BUILT(1985) TUDOR HOME LOCATED ON A CUL DE SAC IN THE HEART OF NORTH CENTRAL. 4 BEDROOMS,4.5 BATHS WITH A FINISHED BASEMENT(580SQFT) AND AN ADDITIONAL BASEMENT AREA THAT CAN BE CONVERTED TO LIVEABLE SQFT IF NEEDED. ENTRY OF HOME HAS BRAZILIAN CHERRY SOLID WOOD FLOORING. BEAUTIFUL UPDATED KITCHEN HAS QUARTZ COUNTERS(ALSO ISLAND AREA)TOP OF THE LINE SS APPLIANCES, DOUBLE OVEN & WINE FRIDGE. FR HAS FP & QUARTZ COUNTERS. UPSTAIRS HAS LOFT & 4 BDRS INCL. REMODELED MASTER SUITE W/LG W/I CLOSET & LUXURIOUS BATH AREA(HUGE DUAL SHOWER,QUARTZ COUNTERS & MARBLE FLOORS. KIDS BATHS REMODELED IN 2017. PVT BACKYD HAS 2 RETRACTABLE AWNINGS,POOL& SPA & GRASS AREA. T HUGE ATTIC OFF LAUNDRY FOR MORE SQFT. N/S LOT W/MATURE LANDSCAPING W/LG TREES.VACANT LOT
NEXT DOOR-NOT FOR SALE..
Location
State AZ
County Maricopa
Community Orangewood Orchard
Direction NORTH ON 7TH ST TO ORANGEWOOD..EAST TO 10TH ST..NORTH TO KALER--WEST TO HOME
Rooms
Other Rooms Library-Blt-in Bkcse, Separate Workshop, Loft, Family Room, BonusGame Room
Basement Finished, Unfinished
Master Bedroom Upstairs
Den/Bedroom Plus 8
Separate Den/Office Y
Interior
Interior Features Upstairs, Eat-in Kitchen, Kitchen Island, Pantry, Bidet, Double Vanity, Full Bth Master Bdrm, Separate Shwr & Tub, High Speed Internet
Heating Electric
Cooling Refrigeration
Flooring Carpet, Stone, Tile, Wood
Fireplaces Type Other (See Remarks), 2 Fireplace, Family Room, Gas
Fireplace Yes
Window Features Dual Pane
SPA Heated,Private
Exterior
Exterior Feature Covered Patio(s), Playground, Patio
Parking Features Attch'd Gar Cabinets, Electric Door Opener, Extnded Lngth Garage, Side Vehicle Entry
Garage Spaces 3.0
Garage Description 3.0
Fence Block
Pool Diving Pool, Private
Utilities Available APS
Amenities Available None
View Mountain(s)
Roof Type Composition
Private Pool Yes
Building
Lot Description Sprinklers In Rear, Sprinklers In Front, Alley, Cul-De-Sac, Grass Front, Grass Back, Auto Timer H2O Front, Auto Timer H2O Back
Story 2
Builder Name CUSTOM
Sewer Public Sewer
Water City Water
Architectural Style Other (See Remarks)
Structure Type Covered Patio(s),Playground,Patio
New Construction No
Schools
Elementary Schools Madison Richard Simis School
Middle Schools Madison Meadows School
High Schools North High School
School District Phoenix Union High School District
Others
HOA Fee Include No Fees
Senior Community No
Tax ID 160-18-093
Ownership Fee Simple
Acceptable Financing Conventional
Horse Property N
Listing Terms Conventional
Financing Conventional
Read Less
Want to know what your home might be worth? Contact us for a FREE valuation!

Our team is ready to help you sell your home for the highest possible price ASAP

Copyright 2025 Arizona Regional Multiple Listing Service, Inc. All rights reserved.
Bought with W and Partners, LLC





