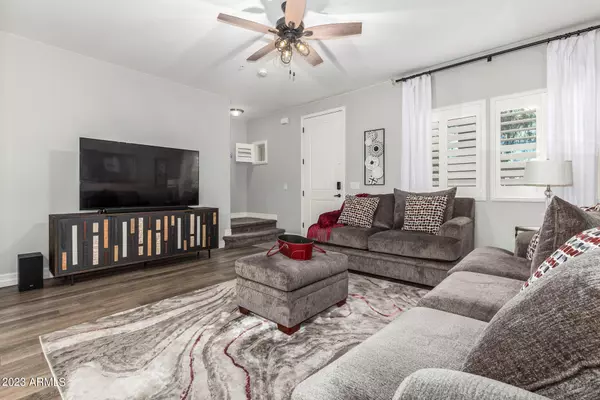$405,000
$399,000
1.5%For more information regarding the value of a property, please contact us for a free consultation.
2821 S SKYLINE -- #128 Mesa, AZ 85212
3 Beds
2.5 Baths
1,975 SqFt
Key Details
Sold Price $405,000
Property Type Townhouse
Sub Type Townhouse
Listing Status Sold
Purchase Type For Sale
Square Footage 1,975 sqft
Price per Sqft $205
Subdivision Village At San Tan
MLS Listing ID 6521515
Sold Date 05/23/23
Style Santa Barbara/Tuscan
Bedrooms 3
HOA Fees $270/mo
HOA Y/N Yes
Originating Board Arizona Regional Multiple Listing Service (ARMLS)
Year Built 2017
Annual Tax Amount $1,553
Tax Year 2022
Lot Size 1,342 Sqft
Acres 0.03
Property Description
Seller is willing to offer 5K towards closing costs! Pride of ownership is shown in this remarkable tri-level, 3-bedroom townhouse nestled in Mesa Grande! Explore this inside to discover a pleasant living/dining area showcasing gleaming wood-look flooring, soothing palette throughout, & dazzling light fixtures. The beautiful kitchen is ready for you to cook delicious recipes offering white shaker cabinets, stylish mosaic backsplash, granite counters, stainless steel appliances, a walk-in pantry, & a peninsula with a breakfast bar. You'll also find a charming loft featuring access to the balcony! Main retreat boasts plush carpet in all the right places, plantation shutters, a private bathroom with dual sinks, & a walk-in closet. Great location close to restaurants, coffee shops, parks, & so much more! You MUST see this beauty!
Location
State AZ
County Maricopa
Community Village At San Tan
Direction Head west on Guadalupe Rd. Turn left onto Ellsworth Rd, right on Onza Ave, turn right, & turn left. Property is on the left.
Rooms
Other Rooms Loft
Master Bedroom Upstairs
Den/Bedroom Plus 5
Separate Den/Office Y
Interior
Interior Features Upstairs, Breakfast Bar, 9+ Flat Ceilings, Fire Sprinklers, Double Vanity, Full Bth Master Bdrm, Separate Shwr & Tub, High Speed Internet, Granite Counters
Heating Electric
Cooling Refrigeration, Ceiling Fan(s)
Flooring Carpet, Laminate
Fireplaces Number No Fireplace
Fireplaces Type None
Fireplace No
Window Features Double Pane Windows
SPA None
Laundry Wshr/Dry HookUp Only
Exterior
Exterior Feature Balcony
Garage Dir Entry frm Garage, Electric Door Opener
Garage Spaces 2.0
Garage Description 2.0
Fence None
Pool None
Community Features Gated Community, Community Spa Htd, Community Pool Htd, Playground
Utilities Available SRP
Amenities Available FHA Approved Prjct, Management, Self Managed, VA Approved Prjct
Waterfront No
Roof Type Tile
Private Pool No
Building
Story 3
Builder Name INDEPENDENT BUILDER
Sewer Public Sewer
Water City Water
Architectural Style Santa Barbara/Tuscan
Structure Type Balcony
Schools
Elementary Schools Boulder Creek Elementary - Mesa
Middle Schools Highland Jr High School
High Schools Eastmark High School
School District Gilbert Unified District
Others
HOA Name Mesa Grande
HOA Fee Include Maintenance Grounds
Senior Community No
Tax ID 304-04-854
Ownership Condominium
Acceptable Financing Cash, Conventional, FHA, VA Loan
Horse Property N
Listing Terms Cash, Conventional, FHA, VA Loan
Financing FHA
Read Less
Want to know what your home might be worth? Contact us for a FREE valuation!

Our team is ready to help you sell your home for the highest possible price ASAP

Copyright 2024 Arizona Regional Multiple Listing Service, Inc. All rights reserved.
Bought with Brokers Hub Realty, LLC






