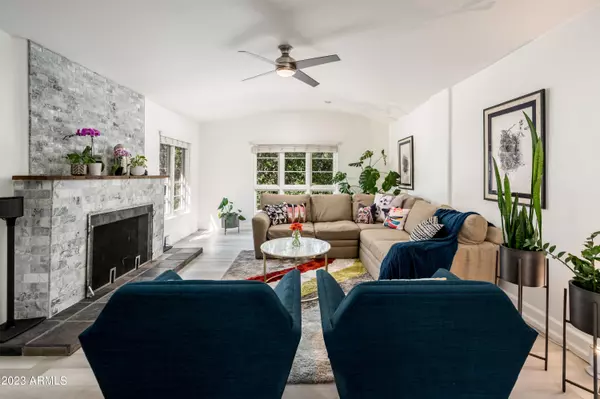$595,000
$599,000
0.7%For more information regarding the value of a property, please contact us for a free consultation.
1502 E CHEERY LYNN Road Phoenix, AZ 85014
3 Beds
1 Bath
1,338 SqFt
Key Details
Sold Price $595,000
Property Type Single Family Home
Sub Type Single Family - Detached
Listing Status Sold
Purchase Type For Sale
Square Footage 1,338 sqft
Price per Sqft $444
Subdivision Cheery Lynn
MLS Listing ID 6541652
Sold Date 06/02/23
Bedrooms 3
HOA Y/N No
Originating Board Arizona Regional Multiple Listing Service (ARMLS)
Year Built 1935
Annual Tax Amount $1,634
Tax Year 2022
Lot Size 7,971 Sqft
Acres 0.18
Property Description
Welcome to this charming home in the coveted Cheery Lynn Historic District! This beautifully renovated residence boasts a light-filled barrel-vault-ceiling living room that flows seamlessly into the dining area. The new black and white kitchen is the perfect blend of modern and classic styles, offering easy-access to outside, composite granite sink, and gas range/oven. Enjoy the convenience of an extended-length garage with laundry and ample storage. A private garden area, perfect for those who love to garden or simply relax in a serene outdoor space. Step outside onto the brick patio and take in the large yard. All of this is situated on a picturesque street that is steeped in history and lined palm trees and charming homes. Don't miss your chance to own this home!
Location
State AZ
County Maricopa
Community Cheery Lynn
Direction Head south on N 16th Street (0.2mi). Head west on E Cheery Lynn Road. Home is just before N Randolph Road on north side of street.
Rooms
Den/Bedroom Plus 3
Separate Den/Office N
Interior
Interior Features Breakfast Bar, No Interior Steps, Double Vanity, Tub with Jets, High Speed Internet
Heating Natural Gas
Cooling Refrigeration, Programmable Thmstat
Fireplaces Type 1 Fireplace, Gas
Fireplace Yes
Window Features Skylight(s),Double Pane Windows
SPA None
Laundry Engy Star (See Rmks)
Exterior
Exterior Feature Covered Patio(s), Patio, Storage
Parking Features Electric Door Opener, Extnded Lngth Garage, Separate Strge Area, Detached
Garage Spaces 1.0
Garage Description 1.0
Fence Block
Pool None
Community Features Historic District
Utilities Available APS, SW Gas
Amenities Available Not Managed
Roof Type Composition
Private Pool No
Building
Lot Description Sprinklers In Rear, Sprinklers In Front, Grass Front, Grass Back, Auto Timer H2O Front, Auto Timer H2O Back
Story 1
Builder Name Unknown
Sewer Public Sewer
Water City Water
Structure Type Covered Patio(s),Patio,Storage
New Construction No
Schools
Elementary Schools Osborn Middle School
Middle Schools Osborn Middle School
High Schools North High School
School District Phoenix Union High School District
Others
HOA Fee Include No Fees
Senior Community No
Tax ID 118-12-041
Ownership Fee Simple
Acceptable Financing Cash, Conventional, VA Loan
Horse Property N
Listing Terms Cash, Conventional, VA Loan
Financing Conventional
Read Less
Want to know what your home might be worth? Contact us for a FREE valuation!

Our team is ready to help you sell your home for the highest possible price ASAP

Copyright 2024 Arizona Regional Multiple Listing Service, Inc. All rights reserved.
Bought with eXp Realty






