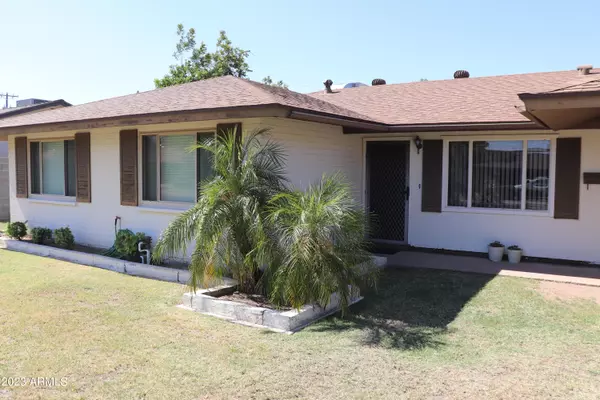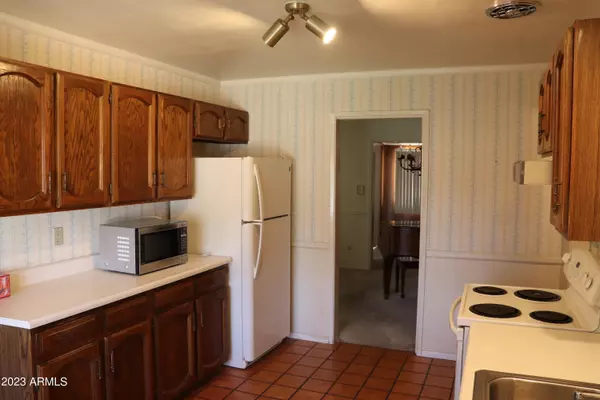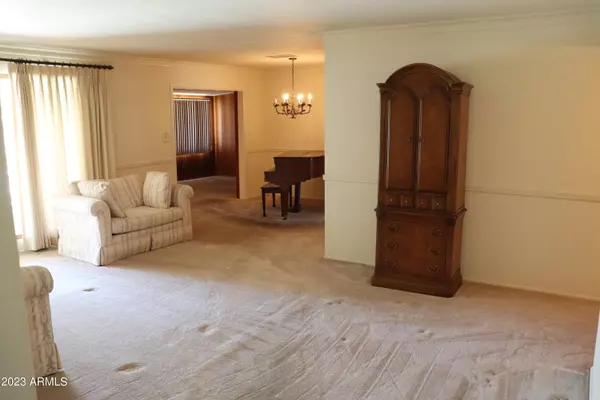$460,000
$429,000
7.2%For more information regarding the value of a property, please contact us for a free consultation.
1102 W COLTER Street Phoenix, AZ 85013
2 Beds
2 Baths
1,944 SqFt
Key Details
Sold Price $460,000
Property Type Single Family Home
Sub Type Single Family - Detached
Listing Status Sold
Purchase Type For Sale
Square Footage 1,944 sqft
Price per Sqft $236
Subdivision Chris Gilgians Camelback Village Unit 3 Lt 174-232
MLS Listing ID 6575086
Sold Date 07/24/23
Style Ranch
Bedrooms 2
HOA Y/N No
Originating Board Arizona Regional Multiple Listing Service (ARMLS)
Year Built 1956
Annual Tax Amount $2,360
Tax Year 2022
Lot Size 8,812 Sqft
Acres 0.2
Property Description
A rare find in today's low-inventory market. Home has been in the same family since 1962. Livable condition but with lots of deferred maintenance, this one screams ''Potential!'' Configured as a large 2 bedroom home, could easily support 3 or 4 bedrooms. Original owners built the home with an oversized master bedroom w 2 closets (by combining the 2 front bedrooms on standard floor plan.) Several additions have expanded the home to 1944 sf under roof. Inside laundry. Large corner lot. Carport parking. Diving pool. 200 amp service. Roof replaced approx. 10 years ago. Check the comps, this is a tremendous value. 2023 subdivision sales: 7 smaller homes sold in excess of $550k, 3 at more than $600K and one above $700K. No HOA. SPDS and LBP attached at Docs. Priced for current condition.
Location
State AZ
County Maricopa
Community Chris Gilgians Camelback Village Unit 3 Lt 174-232
Direction South on 11th Avenue to home on northwest corner of 11th Avenue and W Colter Street
Rooms
Master Bedroom Not split
Den/Bedroom Plus 2
Separate Den/Office N
Interior
Interior Features Eat-in Kitchen, No Interior Steps, Laminate Counters
Heating Electric
Cooling Refrigeration, Programmable Thmstat
Flooring Carpet, Linoleum, Tile
Fireplaces Number No Fireplace
Fireplaces Type None
Fireplace No
SPA None
Exterior
Exterior Feature Covered Patio(s), Patio
Carport Spaces 1
Fence Block
Pool Private
Community Features Near Light Rail Stop, Near Bus Stop
Utilities Available SRP
Amenities Available None
Roof Type Composition
Private Pool Yes
Building
Lot Description Sprinklers In Rear, Sprinklers In Front, Grass Front, Grass Back, Auto Timer H2O Front, Auto Timer H2O Back
Story 1
Builder Name Unknown
Sewer Public Sewer
Water City Water
Architectural Style Ranch
Structure Type Covered Patio(s),Patio
New Construction No
Schools
Elementary Schools Osborn Middle School
Middle Schools Osborn Middle School
High Schools Phoenix Union Cyber High School
School District Phoenix Union High School District
Others
HOA Fee Include No Fees
Senior Community No
Tax ID 156-42-118
Ownership Fee Simple
Acceptable Financing Cash, Conventional, FHA, VA Loan
Horse Property N
Listing Terms Cash, Conventional, FHA, VA Loan
Financing Cash
Read Less
Want to know what your home might be worth? Contact us for a FREE valuation!

Our team is ready to help you sell your home for the highest possible price ASAP

Copyright 2025 Arizona Regional Multiple Listing Service, Inc. All rights reserved.
Bought with HomeSmart





