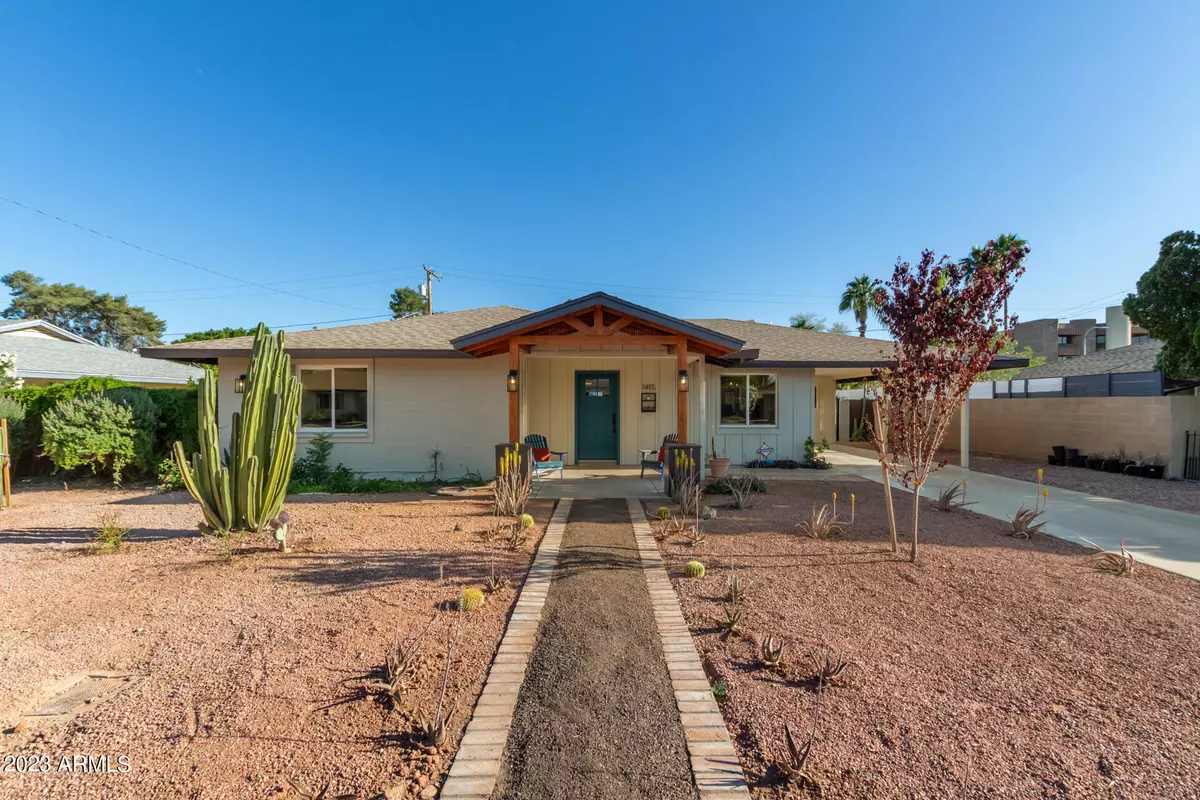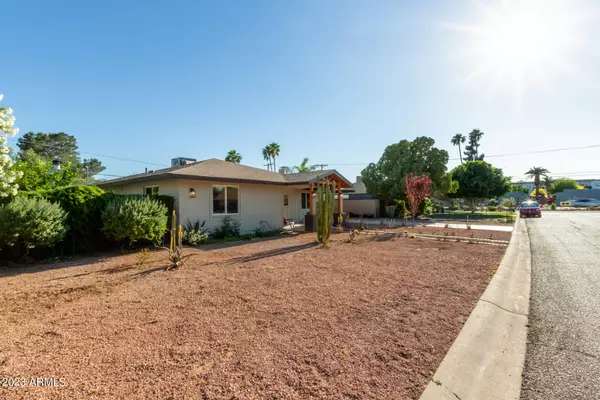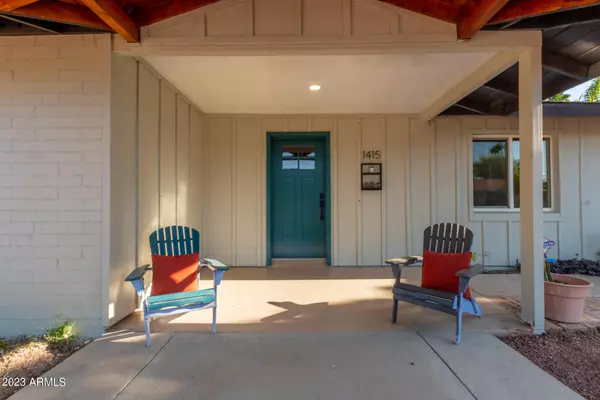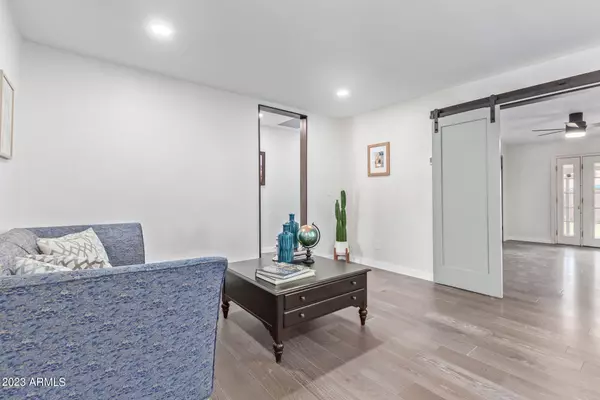$594,000
$599,875
1.0%For more information regarding the value of a property, please contact us for a free consultation.
1415 W MEDLOCK Drive Phoenix, AZ 85013
3 Beds
3 Baths
1,618 SqFt
Key Details
Sold Price $594,000
Property Type Single Family Home
Sub Type Single Family - Detached
Listing Status Sold
Purchase Type For Sale
Square Footage 1,618 sqft
Price per Sqft $367
Subdivision Chris Gilgians Camelback Village
MLS Listing ID 6550726
Sold Date 08/03/23
Bedrooms 3
HOA Y/N No
Originating Board Arizona Regional Multiple Listing Service (ARMLS)
Year Built 1956
Annual Tax Amount $1,986
Tax Year 2022
Lot Size 7,871 Sqft
Acres 0.18
Property Description
WELCOME TO PASADENA & a stylish remodel with attention to detail! To start this beauty offers an EV charging station, new wood floors, contemporary tile, dual pane windows, a complete electrical re-wire including a new panel, new ductwork throughout, all new recessed lights, fans & chandeliers, freshly painted in & out, trendy shaker cabinets boasting 42'' uppers, quartz counters, kitchen backsplash, SS appliances including a gas stove, coffee bar, new vanities in the baths, custom tile showers with glass enclosures, flashy tile accented walls, custom millwork barndoor, every faucet, fixture, sink, door, knob and baseboard are all brand new! On top of ALL that the AC is only 2 years old & a newer roof & a tankless hot water heater. Outside enjoy the new front patio extension with open timber design & a mid-century landscape. Spacious floorplan with 3 bedrooms (2 with walk-ins) plus a den & 3 completely renovated baths. Outside is your entertainment hub with a nearly full length back patio with pavers, a fireplace with a new tile facelift, artificial turf, citrus & mature trees & plants. No stone has been left unturned here by the contractor & architect team of Fix, Design, Build. If you have been looking for that lifestyle home this is it! Close to AJ's, Postinos, Windsor, light rail, art & entertainment districts, downtown nightlife, sporting events & eateries. Enjoy the walk-thru video & WELCOME HOME!
Location
State AZ
County Maricopa
Community Chris Gilgians Camelback Village
Direction 7th Avenue South..... Colter West...13th Avenue South... Medlock West
Rooms
Other Rooms Great Room
Den/Bedroom Plus 4
Separate Den/Office Y
Interior
Interior Features Breakfast Bar, Pantry, 3/4 Bath Master Bdrm, High Speed Internet
Heating Natural Gas
Cooling Refrigeration, Ceiling Fan(s)
Flooring Tile, Wood
Fireplaces Type 1 Fireplace, Exterior Fireplace
Fireplace Yes
Window Features Double Pane Windows
SPA None
Exterior
Exterior Feature Covered Patio(s)
Carport Spaces 1
Fence Block
Pool None
Utilities Available SRP, SW Gas
Amenities Available None
Roof Type Composition
Private Pool No
Building
Lot Description Desert Back, Desert Front, Synthetic Grass Back
Story 1
Builder Name Del Webb
Sewer Public Sewer
Water City Water
Structure Type Covered Patio(s)
New Construction No
Schools
Elementary Schools Solano School
Middle Schools Osborn Middle School
High Schools Central High School
School District Phoenix Union High School District
Others
HOA Fee Include No Fees
Senior Community No
Tax ID 156-41-032
Ownership Fee Simple
Acceptable Financing Cash, Conventional, FHA, VA Loan
Horse Property N
Listing Terms Cash, Conventional, FHA, VA Loan
Financing Conventional
Read Less
Want to know what your home might be worth? Contact us for a FREE valuation!

Our team is ready to help you sell your home for the highest possible price ASAP

Copyright 2025 Arizona Regional Multiple Listing Service, Inc. All rights reserved.
Bought with NORTH&CO.





