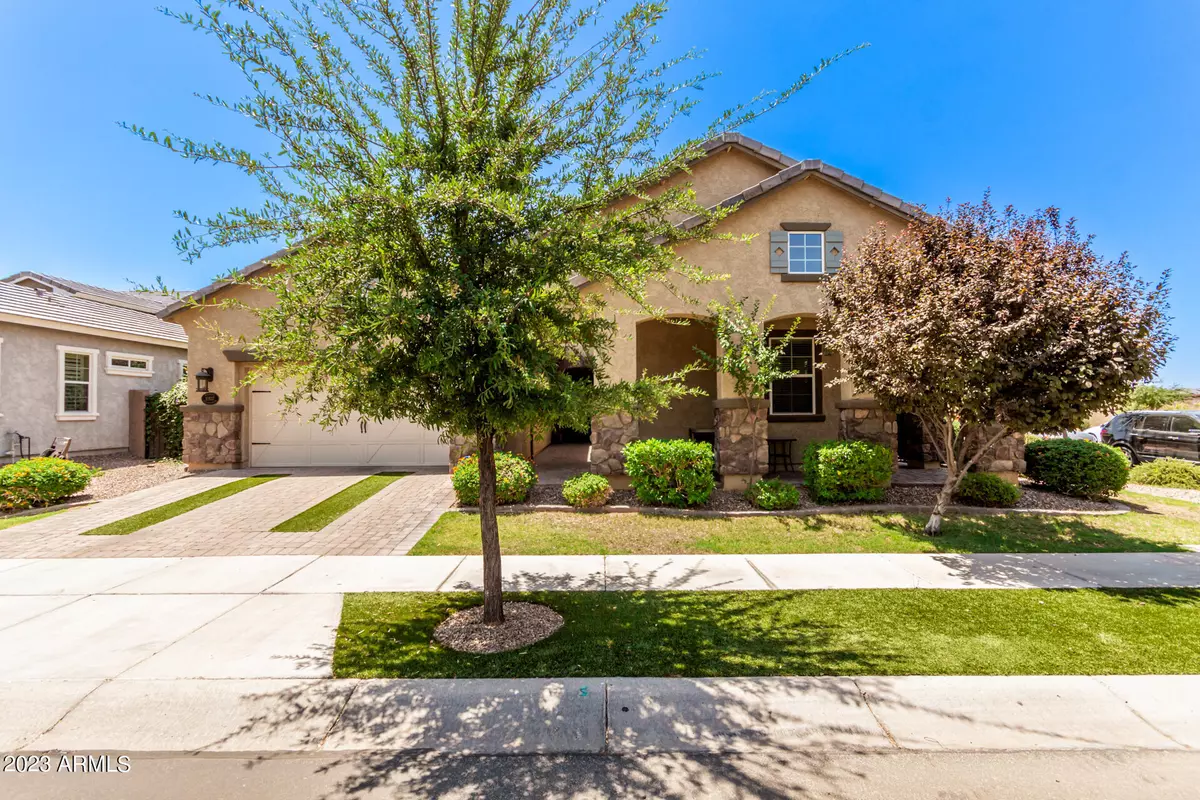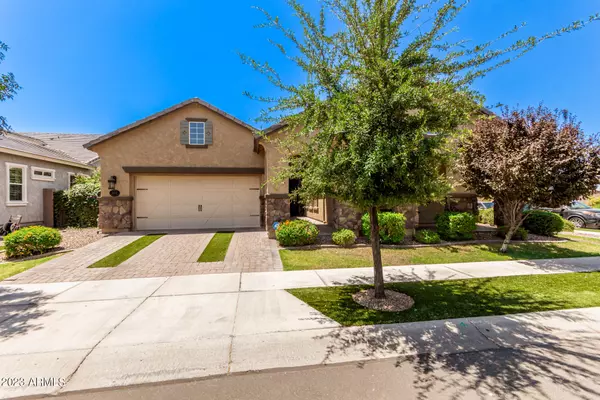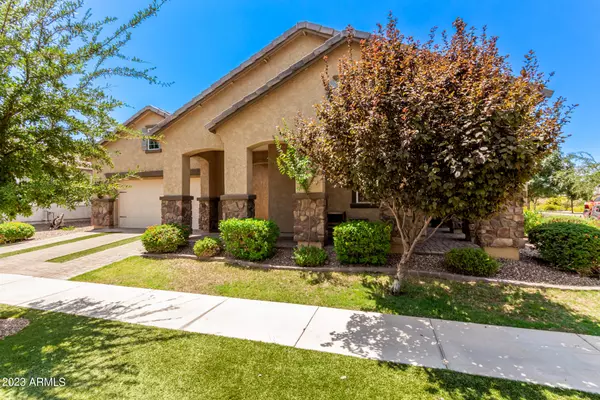$699,900
$699,900
For more information regarding the value of a property, please contact us for a free consultation.
10537 E MESETO Avenue Mesa, AZ 85209
5 Beds
3 Baths
2,594 SqFt
Key Details
Sold Price $699,900
Property Type Single Family Home
Sub Type Single Family - Detached
Listing Status Sold
Purchase Type For Sale
Square Footage 2,594 sqft
Price per Sqft $269
Subdivision Mulberry Parcel 1
MLS Listing ID 6576410
Sold Date 08/18/23
Style Ranch
Bedrooms 5
HOA Fees $141/qua
HOA Y/N Yes
Originating Board Arizona Regional Multiple Listing Service (ARMLS)
Year Built 2015
Annual Tax Amount $2,235
Tax Year 2022
Lot Size 8,112 Sqft
Acres 0.19
Property Description
Come check out this home in the picturesque community of Mulberry! The owners took ownership in this home as it was built yesterday, come discover a bright open layout offering tile flooring, soothing palette, & large multi-sliders opening to the back patio, allowing ample sunlight to illuminate the space & creating a seamless indoor-outdoor living experience. The impeccable kitchen boasts granite counters, white cabinetry with crown molding, SS appliances, stylish tile backsplash, a pantry, & an island accentuated by a breakfast bar. Primary bedroom enjoys soft carpet, a private bathroom, & a walk-in closet. A trip to the backyard reveals a covered patio & a shimmering pool providing the perfect place to cool off during those hot summer days! Don't let this home pass you by!
Location
State AZ
County Maricopa
Community Mulberry Parcel 1
Direction Head west on Baseline Rd towards Signal Butte Rd. Turn left on Signal Butte Rd, right on Madero Ave, left on Rose Garden, & right on Meseto Ave. Property is on the left.
Rooms
Other Rooms Great Room
Master Bedroom Split
Den/Bedroom Plus 6
Separate Den/Office Y
Interior
Interior Features Breakfast Bar, Kitchen Island, Pantry, Full Bth Master Bdrm, Separate Shwr & Tub, High Speed Internet, Granite Counters
Heating Natural Gas
Cooling Refrigeration, Ceiling Fan(s)
Flooring Carpet, Tile
Fireplaces Number No Fireplace
Fireplaces Type None
Fireplace No
Window Features Double Pane Windows
SPA Private
Laundry Wshr/Dry HookUp Only
Exterior
Exterior Feature Covered Patio(s), Patio
Garage Dir Entry frm Garage, Electric Door Opener, Tandem
Garage Spaces 3.0
Garage Description 3.0
Fence Block
Pool Play Pool, Private
Community Features Community Pool, Tennis Court(s), Playground, Biking/Walking Path, Clubhouse, Fitness Center
Utilities Available SRP, SW Gas
Amenities Available Management
Waterfront No
Roof Type Tile
Private Pool Yes
Building
Lot Description Corner Lot, Gravel/Stone Front, Gravel/Stone Back, Grass Front, Synthetic Grass Back
Story 1
Builder Name BLANDFORD HOMES
Sewer Public Sewer
Water City Water
Architectural Style Ranch
Structure Type Covered Patio(s),Patio
Schools
Elementary Schools Augusta Ranch Elementary
Middle Schools Desert Ridge Jr. High
High Schools Desert Ridge High
School District Gilbert Unified District
Others
HOA Name Mulberry
HOA Fee Include Maintenance Grounds
Senior Community No
Tax ID 312-02-272
Ownership Fee Simple
Acceptable Financing Cash, Conventional
Horse Property N
Listing Terms Cash, Conventional
Financing Cash
Read Less
Want to know what your home might be worth? Contact us for a FREE valuation!

Our team is ready to help you sell your home for the highest possible price ASAP

Copyright 2024 Arizona Regional Multiple Listing Service, Inc. All rights reserved.
Bought with Realty ONE Group






