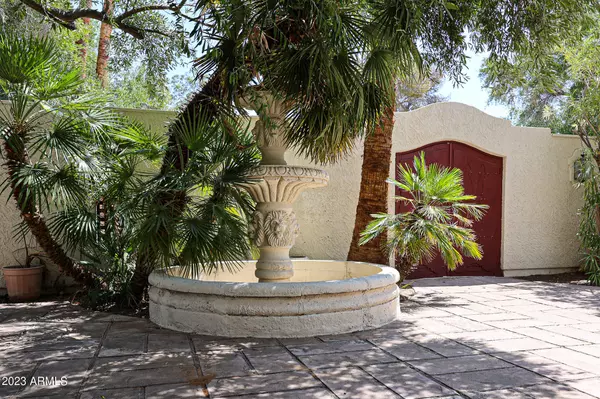$422,000
$429,500
1.7%For more information regarding the value of a property, please contact us for a free consultation.
758 S CLEARVIEW Avenue Mesa, AZ 85208
2 Beds
2 Baths
2,082 SqFt
Key Details
Sold Price $422,000
Property Type Single Family Home
Sub Type Single Family - Detached
Listing Status Sold
Purchase Type For Sale
Square Footage 2,082 sqft
Price per Sqft $202
Subdivision Apache Country Club Ests 3
MLS Listing ID 6594759
Sold Date 09/13/23
Style Spanish
Bedrooms 2
HOA Y/N Yes
Originating Board Arizona Regional Multiple Listing Service (ARMLS)
Year Built 1988
Annual Tax Amount $2,279
Tax Year 2022
Lot Size 10,102 Sqft
Acres 0.23
Property Description
This is a one-of-a-kind custom home that's perfect for entertaining and still maintains a high level of privacy * Several arched sets of doors and doorways * Huge walled courtyard (46 ft x 24 ft) * Full length arched covered patio (54 ft x 12 ft) * The views are very nice with 5 sets of over-sized arcadia doors * The interior and exterior have been freshly painted * The tile has been polished and/or cleaned plus carpeting has been replaced * New stainless steel appliances have been installed * Bedroom #2 is large with a beautiful fireplace and an attractive bookcase (includes a hidden door). The closet was replaced. * There is a second gorgeous fireplace in the large living room which overlooks the golf course on one side and overlooks the very private courtyard on the other. * The master suite has double doors leading into a large space with coffered ceilings and access to the courtyard from an over-sized arcadia door. It also includes a walk-in closet, two separate vanities with sinks, a make-up table, and a gorgeous tub most people only dream about. *
This entertainer's home is truely unique with the floor plan that you are not likely to see again and special privacy that you feel once you close the first double doors.
Location
State AZ
County Maricopa
Community Apache Country Club Ests 3
Direction GO EAST ON SOUTHERN FROM POWER TO 72ND ST. THEN LEFT TO CLEARVIEW AVE. (FOUR-WAY STOP) THEN LEFT TO PROPERTY.
Rooms
Master Bedroom Split
Den/Bedroom Plus 2
Separate Den/Office N
Interior
Interior Features No Interior Steps, Pantry, Double Vanity, Full Bth Master Bdrm
Heating Electric, Other
Cooling Refrigeration, Ceiling Fan(s)
Flooring Carpet, Tile
Fireplaces Type Other (See Remarks), 2 Fireplace, Living Room
Fireplace Yes
Window Features Skylight(s)
SPA None
Exterior
Exterior Feature Covered Patio(s), Patio, Private Yard, Storage
Garage Dir Entry frm Garage, Electric Door Opener, Separate Strge Area, Golf Cart Garage
Garage Spaces 2.5
Garage Description 2.5
Fence Block, Partial
Pool None
Community Features Golf
Utilities Available SRP
Amenities Available Management
Waterfront No
Roof Type Tile,Built-Up
Private Pool No
Building
Lot Description Desert Back, Desert Front, On Golf Course, Gravel/Stone Front, Gravel/Stone Back
Story 1
Builder Name Unknown
Sewer Septic in & Cnctd, Septic Tank
Water City Water
Architectural Style Spanish
Structure Type Covered Patio(s),Patio,Private Yard,Storage
Schools
Elementary Schools Jefferson Elementary School
Middle Schools Fremont Junior High School
High Schools Skyline High School
School District Mesa Unified District
Others
HOA Name Golden Hills
HOA Fee Include Other (See Remarks)
Senior Community No
Tax ID 218-55-491
Ownership Fee Simple
Acceptable Financing Cash, Conventional, FHA, VA Loan
Horse Property N
Listing Terms Cash, Conventional, FHA, VA Loan
Financing Cash
Read Less
Want to know what your home might be worth? Contact us for a FREE valuation!

Our team is ready to help you sell your home for the highest possible price ASAP

Copyright 2024 Arizona Regional Multiple Listing Service, Inc. All rights reserved.
Bought with RE/MAX Excalibur






