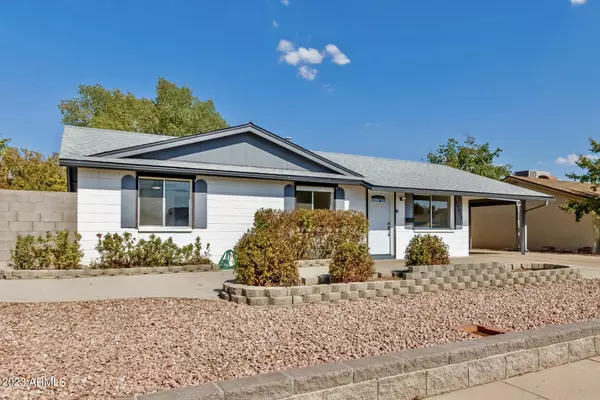$448,000
$445,000
0.7%For more information regarding the value of a property, please contact us for a free consultation.
14015 N 36TH Street Phoenix, AZ 85032
3 Beds
2 Baths
1,240 SqFt
Key Details
Sold Price $448,000
Property Type Single Family Home
Sub Type Single Family - Detached
Listing Status Sold
Purchase Type For Sale
Square Footage 1,240 sqft
Price per Sqft $361
Subdivision Paradise Valley Oasis No. 3
MLS Listing ID 6590391
Sold Date 09/14/23
Style Contemporary
Bedrooms 3
HOA Y/N No
Originating Board Arizona Regional Multiple Listing Service (ARMLS)
Year Built 1970
Annual Tax Amount $1,171
Tax Year 2022
Lot Size 6,191 Sqft
Acres 0.14
Property Description
Welcome to this stunning 3 bedroom, 2 bathroom haven that effortlessly blends modern aesthetics with comfort. Nestled in a peaceful neighborhood, this property is an ideal retreat for those seeking a stylish and serene living experience.
As you step inside, you'll be greeted by the inviting warmth of plank style tile flooring that extends throughout the home, adding a touch of natural elegance. The spacious living room offers natural light, creating a bright and cheerful atmosphere for all to enjoy. Whether you're entertaining guests or relaxing with your loved ones, this cherful space is perfect for creating your best memories.
The heart of the home, with its white kitchen cabinetry, takes center stage, offering both functionality and sophistication. The sleek design complements New stainless steel appliances and gleaming Granet countertops, providing a contemporary culinary sanctuary for the aspiring chef in you.
The Primary bedroom boasts tranquility, providing a private oasis where you can unwind after a long day. Equipped with an en-suite bathroom, complete with modern fixtures and a nice shower, this suite offers the ultimate convenience and luxury.
Two additional bedrooms provide ample space for other members or guests, and they share access to a beautifully designed bathroom, exuding elegance and practicality. The back patio is perfect for a private oasis with Roll down privacy shades and an easy back yard to maintain along with several nice planter boxes for gardening and growing your own vegetables to enjoy.
Location
State AZ
County Maricopa
Community Paradise Valley Oasis No. 3
Direction Go North on 36th street from Thunderbird and home is on Right approximately 4 houses.
Rooms
Other Rooms Separate Workshop
Den/Bedroom Plus 3
Separate Den/Office N
Interior
Interior Features Eat-in Kitchen, Drink Wtr Filter Sys, Roller Shields, Pantry, 3/4 Bath Master Bdrm, High Speed Internet, Granite Counters
Heating Natural Gas, Ceiling
Cooling Refrigeration, Programmable Thmstat, Ceiling Fan(s)
Flooring Carpet, Tile, Other
Fireplaces Number No Fireplace
Fireplaces Type None
Fireplace No
Window Features Mechanical Sun Shds
SPA None
Laundry Engy Star (See Rmks)
Exterior
Exterior Feature Private Yard, Screened in Patio(s), Storage
Carport Spaces 2
Fence Block
Pool None
Community Features Biking/Walking Path
Utilities Available APS, SW Gas
Amenities Available None
Waterfront No
Roof Type Composition,Built-Up
Accessibility Lever Handles, Bath Lever Faucets, Bath Grab Bars
Private Pool No
Building
Lot Description Gravel/Stone Front, Gravel/Stone Back, Grass Back, Natural Desert Front
Story 1
Builder Name John F Long
Sewer Public Sewer
Water City Water
Architectural Style Contemporary
Structure Type Private Yard,Screened in Patio(s),Storage
New Construction Yes
Schools
Elementary Schools Indian Bend Elementary School
Middle Schools Greenway Middle School
High Schools Paradise Valley High School
School District Paradise Valley Unified District
Others
HOA Fee Include No Fees
Senior Community No
Tax ID 214-62-038
Ownership Fee Simple
Acceptable Financing Cash, Conventional, FHA, Owner May Carry, VA Loan
Horse Property N
Listing Terms Cash, Conventional, FHA, Owner May Carry, VA Loan
Financing VA
Special Listing Condition Owner/Agent
Read Less
Want to know what your home might be worth? Contact us for a FREE valuation!

Our team is ready to help you sell your home for the highest possible price ASAP

Copyright 2024 Arizona Regional Multiple Listing Service, Inc. All rights reserved.
Bought with Howe Realty






