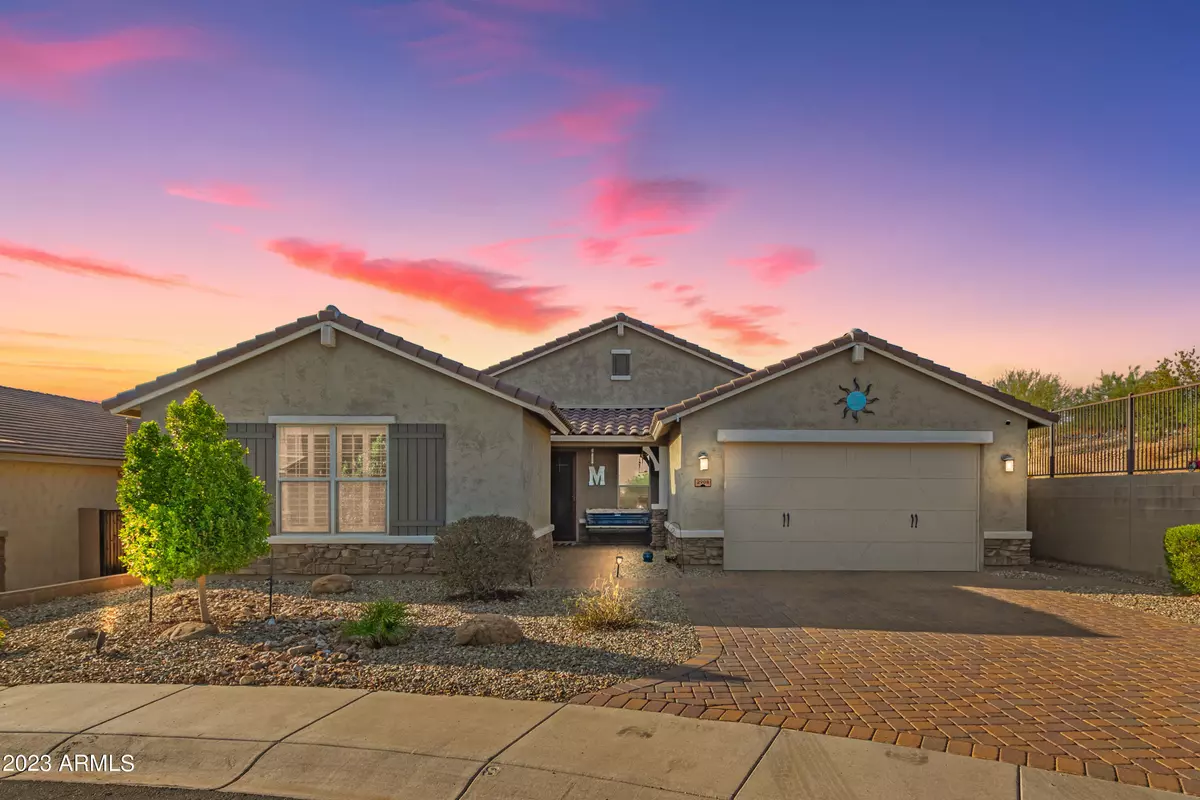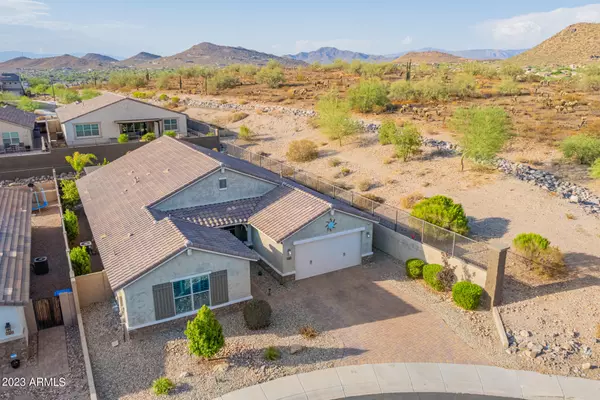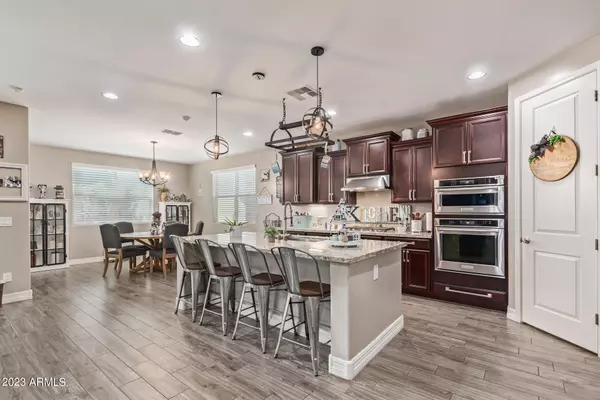$700,000
$700,000
For more information regarding the value of a property, please contact us for a free consultation.
2908 W BRILLIANT SKY Drive Phoenix, AZ 85085
3 Beds
2.5 Baths
2,582 SqFt
Key Details
Sold Price $700,000
Property Type Single Family Home
Sub Type Single Family - Detached
Listing Status Sold
Purchase Type For Sale
Square Footage 2,582 sqft
Price per Sqft $271
Subdivision Stoneledge At North Canyon
MLS Listing ID 6596240
Sold Date 09/29/23
Style Ranch
Bedrooms 3
HOA Fees $92/mo
HOA Y/N Yes
Originating Board Arizona Regional Multiple Listing Service (ARMLS)
Year Built 2016
Annual Tax Amount $2,960
Tax Year 2022
Lot Size 8,569 Sqft
Acres 0.2
Property Description
Introducing a captivating opportunity nestled in the prestigious Stoneledge at North Canyon community! This 3-bed/2.5 bath home boasts a stone-accented facade and a spacious 3-car tandem garage. The kitchen is a chef's delight with its staggered cabinets, granite counters, stainless steel appliances, walk-in pantry, & large center island w/ a breakfast bar. The generously sized great room features tile flooring, recessed lighting, and a tasteful neutral palette. The den adds versatility, serving as a home office, study, or flex space tailored to your needs. The primary bedroom is a personal retreat with a sleek ensuite that showcases a modern barn door, dual vanities, soaking tub, and spacious walk-in closet. Entertain or unwind in style within the beautifully landscaped backyard oasis. The property also offers a dedicated office space and an extra room suitable for a den or exercise room. The backyard boasts a covered patio, comfy seating areas, maintenance-free artificial turf, an inviting Ramada, and a built-in BBQ. This home is the epitome of comfort and style. Claim it as your own today!
Location
State AZ
County Maricopa
Community Stoneledge At North Canyon
Direction Head north on N Vly Pkwy, Turn right toward N 29th Ave, Continue onto N 29th Ave, Slight right at W Thorn Tree Dr, Merge onto N 29th Dr, Turn left onto W Brilliant Sky Dr. Property is on the right.
Rooms
Other Rooms Great Room
Master Bedroom Split
Den/Bedroom Plus 4
Separate Den/Office Y
Interior
Interior Features Breakfast Bar, 9+ Flat Ceilings, No Interior Steps, Soft Water Loop, Kitchen Island, Pantry, Double Vanity, Full Bth Master Bdrm, Separate Shwr & Tub, High Speed Internet, Granite Counters
Heating Natural Gas
Cooling Refrigeration, Programmable Thmstat, Ceiling Fan(s), ENERGY STAR Qualified Equipment
Flooring Carpet, Tile
Fireplaces Number No Fireplace
Fireplaces Type None
Fireplace No
Window Features Vinyl Frame,Double Pane Windows,Low Emissivity Windows
SPA None
Laundry Wshr/Dry HookUp Only
Exterior
Exterior Feature Covered Patio(s), Gazebo/Ramada, Patio, Built-in Barbecue
Garage Dir Entry frm Garage, Electric Door Opener, Extnded Lngth Garage, Tandem
Garage Spaces 3.0
Garage Description 3.0
Fence Block, Wrought Iron
Pool None
Community Features Gated Community, Playground, Biking/Walking Path
Utilities Available SRP, SW Gas
Amenities Available Management
Waterfront No
View City Lights, Mountain(s)
Roof Type Tile,Concrete
Accessibility Lever Handles
Private Pool No
Building
Lot Description Sprinklers In Front, Gravel/Stone Front, Gravel/Stone Back, Synthetic Grass Back, Auto Timer H2O Front
Story 1
Builder Name MERITAGE HOMES
Sewer Public Sewer
Water City Water
Architectural Style Ranch
Structure Type Covered Patio(s),Gazebo/Ramada,Patio,Built-in Barbecue
Schools
Elementary Schools Sonoran Foothills
Middle Schools Sonoran Foothills
High Schools Barry Goldwater High School
School District Deer Valley Unified District
Others
HOA Name Stoneledge
HOA Fee Include Maintenance Grounds
Senior Community No
Tax ID 204-02-386
Ownership Fee Simple
Acceptable Financing Cash, Conventional
Horse Property N
Listing Terms Cash, Conventional
Financing Conventional
Read Less
Want to know what your home might be worth? Contact us for a FREE valuation!

Our team is ready to help you sell your home for the highest possible price ASAP

Copyright 2024 Arizona Regional Multiple Listing Service, Inc. All rights reserved.
Bought with Realty Executives






