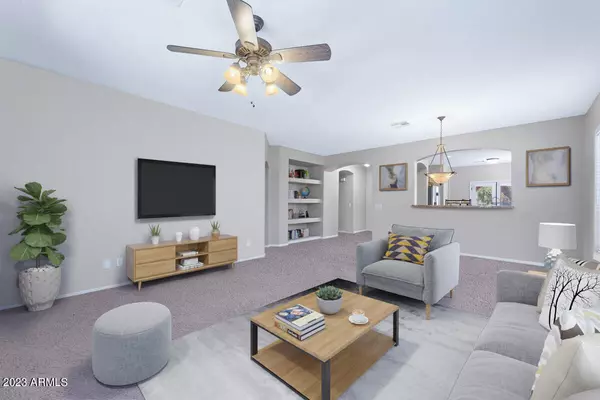$486,377
$486,377
For more information regarding the value of a property, please contact us for a free consultation.
3107 S CHATSWORTH Circle Mesa, AZ 85212
3 Beds
2 Baths
1,786 SqFt
Key Details
Sold Price $486,377
Property Type Single Family Home
Sub Type Single Family - Detached
Listing Status Sold
Purchase Type For Sale
Square Footage 1,786 sqft
Price per Sqft $272
Subdivision Santa Rita Ranch Parcel 3
MLS Listing ID 6582269
Sold Date 10/16/23
Style Ranch
Bedrooms 3
HOA Fees $65/mo
HOA Y/N Yes
Originating Board Arizona Regional Multiple Listing Service (ARMLS)
Year Built 2000
Annual Tax Amount $1,427
Tax Year 2022
Lot Size 7,475 Sqft
Acres 0.17
Property Description
Welcome to this exquisite home that boasts a range of desirable features and upgrades. This home features a front charming courtyard with double French doors that offer a warm and inviting atmosphere right from the start. The interior of the home showcases a modern and sleek aesthetic, with stainless steel appliances in the kitchen that perfectly complement the beautiful cabinetry. The kitchen also features a convection double oven, making cooking a breeze. The roof is relatively new, having been replaced just 5 years ago, ensuring peace of mind. Additionally, the A/C system is only 3 years old, promising efficient and reliable cooling throughout the year. Enjoy your bonus backyard- designed for entertaining with built in BBQ grill & ramada. Great Location too! Throughout the home, you'll notice the attention to detail with updated lighting fixtures that create a warm and welcoming ambiance in every room. The master bedroom is a private retreat, accessed through elegant French doors, providing a sense of luxury and tranquility. The master bath boasts dual sinks, allowing for ample space and convenience, along with a separate shower and tub for ultimate relaxation.
The secondary bedrooms have been enhanced with upgraded wood flooring, adding a touch of elegance to these cozy spaces. Additional conveniences include a water softener and a side utility door from the garage to the yard, ensuring easy access to outdoor spaces. The laundry room has been extended, providing extra space for storage and organization.
Speaking of the garage, this home offers an extended 2.5 car garage with built-in storage, allowing for plenty of room to park your vehicles and store your belongings. As you step outside, you'll be greeted by a beautifully landscaped backyard that's perfect for entertaining. The built-in ramada provides shade and comfort, complete with fans to keep you cool on warm summer days. The built-in BBQ with a sink is perfect for outdoor cooking, and the bistro Italian-style exterior lighting adds a touch of elegance and charm.
For those with a green thumb, this home is ready to go with built-in garden side beds, providing a convenient and attractive space for gardening enthusiasts.
Don't miss the opportunity to make this meticulously maintained and upgraded home your own. With its stunning features, convenient amenities, and inviting outdoor spaces, it truly offers a lifestyle of comfort and luxury.
Location
State AZ
County Maricopa
Community Santa Rita Ranch Parcel 3
Direction Head south on S Crismon Rd, Turn left onto E Pantera Ave, Turn right onto S Chatsworth Cir. Property will be on the left.
Rooms
Master Bedroom Downstairs
Den/Bedroom Plus 3
Separate Den/Office N
Interior
Interior Features Master Downstairs, Eat-in Kitchen, Double Vanity, Full Bth Master Bdrm, Separate Shwr & Tub
Heating Natural Gas
Cooling Refrigeration
Fireplaces Number No Fireplace
Fireplaces Type None
Fireplace No
Window Features Dual Pane
SPA None
Exterior
Garage Spaces 2.0
Garage Description 2.0
Fence Block
Pool None
Community Features Playground, Biking/Walking Path
Utilities Available SRP, SW Gas
Amenities Available Management
Roof Type Tile
Private Pool No
Building
Lot Description Desert Front
Story 1
Builder Name GLENALDEN HOMES LC
Sewer Public Sewer
Water City Water
Architectural Style Ranch
New Construction No
Schools
Elementary Schools Canyon Rim Elementary
Middle Schools Desert Ridge Jr. High
High Schools Desert Ridge High
School District Gilbert Unified District
Others
HOA Name Santa Rita Ranch Hom
HOA Fee Include Maintenance Grounds
Senior Community No
Tax ID 309-19-390
Ownership Fee Simple
Acceptable Financing Conventional, FHA, VA Loan
Horse Property N
Listing Terms Conventional, FHA, VA Loan
Financing Conventional
Read Less
Want to know what your home might be worth? Contact us for a FREE valuation!

Our team is ready to help you sell your home for the highest possible price ASAP

Copyright 2025 Arizona Regional Multiple Listing Service, Inc. All rights reserved.
Bought with Blanzy Realty LLC





