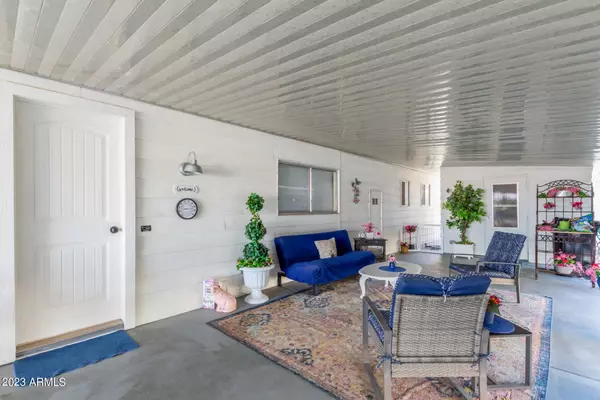$61,900
$61,900
For more information regarding the value of a property, please contact us for a free consultation.
120 N VAL VISTA Drive #178 Mesa, AZ 85213
2 Beds
2 Baths
1,536 SqFt
Key Details
Sold Price $61,900
Property Type Mobile Home
Sub Type Mfg/Mobile Housing
Listing Status Sold
Purchase Type For Sale
Square Footage 1,536 sqft
Price per Sqft $40
Subdivision The Highlands At Brentwood Manufactured Community 55+
MLS Listing ID 6593576
Sold Date 10/31/23
Style Ranch
Bedrooms 2
HOA Y/N No
Originating Board Arizona Regional Multiple Listing Service (ARMLS)
Land Lease Amount 976.0
Year Built 1974
Annual Tax Amount $66,084
Tax Year 2022
Lot Size 45.001 Acres
Acres 45.0
Property Description
PRICED REDUCED TO SELL- Motivated Seller- Delight in a 2-bedroom 2 bath property with boasting laminate floors throughout. The expansive living room seamlessly blends into a dedicated study area, perfect for remote work or personal projects. The stylish kitchen features gray cabinets paired with matching white appliances. Main bedroom is complete with a custom closet and an ensuite bathroom.
There are two Outdoor Living Spaces and two sheds. The carport features a full wall of louvered panels. There is room for parking 3-4 vehicles or two vehicles if the living space in the carport is retained. The West patio is partially screened for privacy. There are built-in dressers in the bedrooms . And in door laundry. Be the proud owner of this home that perfectly blends style and function!
Location
State AZ
County Maricopa
Community The Highlands At Brentwood Manufactured Community 55+
Direction Head north on N Val Vista Dr, Turn left toward N Lynn Dr, Turn right onto N Lynn Dr, Turn left onto E Eastwood Ave. Property will be on the right.
Rooms
Den/Bedroom Plus 2
Separate Den/Office N
Interior
Interior Features No Interior Steps, Pantry, Double Vanity, Full Bth Master Bdrm, High Speed Internet, Laminate Counters
Heating Natural Gas
Cooling Refrigeration, Ceiling Fan(s)
Flooring Vinyl
Fireplaces Number No Fireplace
Fireplaces Type None
Fireplace No
SPA None
Laundry Wshr/Dry HookUp Only
Exterior
Exterior Feature Covered Patio(s), Storage
Carport Spaces 2
Fence None
Pool None
Community Features Gated Community, Community Pool Htd, Community Pool, Golf, Biking/Walking Path, Clubhouse
Utilities Available SRP, City Gas
Roof Type Rolled/Hot Mop
Private Pool No
Building
Lot Description Gravel/Stone Front, Gravel/Stone Back
Story 1
Builder Name Unknown
Sewer Public Sewer
Water City Water
Architectural Style Ranch
Structure Type Covered Patio(s),Storage
New Construction No
Schools
Elementary Schools Adult
Middle Schools Adult
High Schools Adult
School District Out Of Area
Others
HOA Fee Include No Fees
Senior Community Yes
Tax ID 140-21-004-A
Ownership Leasehold
Acceptable Financing Cash, Conventional
Horse Property N
Listing Terms Cash, Conventional
Financing Cash
Special Listing Condition Age Restricted (See Remarks)
Read Less
Want to know what your home might be worth? Contact us for a FREE valuation!

Our team is ready to help you sell your home for the highest possible price ASAP

Copyright 2025 Arizona Regional Multiple Listing Service, Inc. All rights reserved.
Bought with HomeSmart Premier





