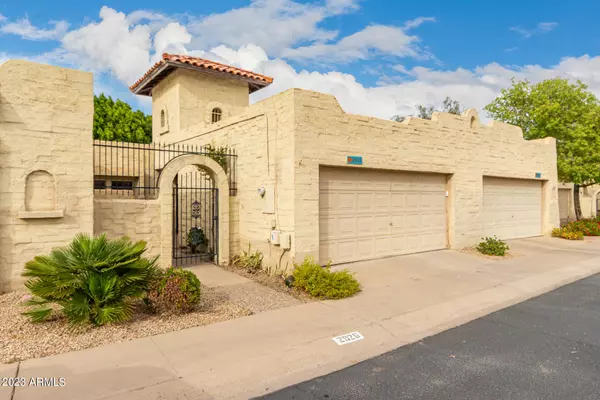$337,000
$350,000
3.7%For more information regarding the value of a property, please contact us for a free consultation.
2926 W JUNIPER Avenue Phoenix, AZ 85053
3 Beds
2 Baths
1,630 SqFt
Key Details
Sold Price $337,000
Property Type Townhouse
Sub Type Townhouse
Listing Status Sold
Purchase Type For Sale
Square Footage 1,630 sqft
Price per Sqft $206
Subdivision Mission Square
MLS Listing ID 6631232
Sold Date 12/14/23
Style Territorial/Santa Fe
Bedrooms 3
HOA Fees $207/mo
HOA Y/N Yes
Originating Board Arizona Regional Multiple Listing Service (ARMLS)
Year Built 1981
Annual Tax Amount $2,090
Tax Year 2023
Lot Size 3,699 Sqft
Acres 0.08
Property Description
Nestled within the exclusive and highly sought-after gated community of Mission Square, this enchanting residence offers a perfect blend of comfort and elegance. Boasting 3 bedrooms and 2 bathrooms, this inviting block home features a spacious floorplan that seamlessly merges cozy living spaces, anchored by an elegant fireplace. The simple yet functional eat-in kitchen provides an ideal space for culinary delights, with an abundance of cabinets and storage, all while enjoying views of the front courtyard. The master bedroom, adorned with a beautifully tiled bath/shower and a spacious walk-in closet, opens up to refreshing breezes through charming French doors leading to the front courtyard. Step outside to discover your own private wooded oasis in the low-maintenance backyard. An extended covered patio and raised block wall create an intimate setting for hosting unforgettable gatherings or finding tranquility in moments of relaxation. Convenience meets perfection with this home's ideal location, offering easy access to shopping, dining, parks, and the I-17 & 101 freeways for quick travel to downtown Phoenix, Desert Ridge, Lake Pleasant, or a weekend getaway up north. Walk to nearby grocery stores, shops, and restaurants, making every errand a breeze. Situated in an exclusive, single-story condo community, this exceptional residence comes complete with a community pool, spa, and gazebo surrounded by ample green space, promising a lifestyle of comfort and convenience. While the interior retains its classic charm, this home boasts an impeccable record of maintenance and care. Recent upgrades include a brand-new air conditioning system seamlessly integrated in 2020, ensuring year-round cool comfort. The roof replacement in 2018 adds an extra layer of peace of mind to this home's essential systems and solar tube sky lights provide natural lighting in almost every room. The canvas is primed for those looking to infuse their personal style, with substantial built-in equity potential awaiting your creative touch. This residence is not just a home; it's an opportunity to create lasting memories in a truly exceptional living space and community.
Location
State AZ
County Maricopa
Community Mission Square
Direction Head south on N 29th Ave. Turn right onto W Phelps Rd (Mission Square Gated Entrance), turn right onto N 29th Dr and continue onto W Juniper Ave. Property will be on the right.
Rooms
Other Rooms Great Room
Den/Bedroom Plus 3
Separate Den/Office N
Interior
Interior Features Eat-in Kitchen, Double Vanity, Full Bth Master Bdrm, High Speed Internet
Heating Electric
Cooling Refrigeration, Ceiling Fan(s)
Flooring Carpet, Tile
Fireplaces Type 1 Fireplace, Living Room
Fireplace Yes
SPA None
Exterior
Exterior Feature Covered Patio(s), Patio, Private Yard
Garage Assigned
Garage Spaces 2.0
Garage Description 2.0
Fence Block
Pool None
Landscape Description Irrigation Back
Community Features Gated Community, Community Spa Htd, Community Spa, Community Pool, Near Bus Stop, Biking/Walking Path
Utilities Available APS
Amenities Available Management
Waterfront No
Roof Type Built-Up
Private Pool No
Building
Lot Description Desert Front, Irrigation Back
Story 1
Builder Name ESTES HOMES
Sewer Public Sewer
Water City Water
Architectural Style Territorial/Santa Fe
Structure Type Covered Patio(s),Patio,Private Yard
Schools
Elementary Schools Washington Elementary School - Phoenix
Middle Schools Desert Mountain School
High Schools Ironwood High School
School District Glendale Union High School District
Others
HOA Name Mission Square HOA
HOA Fee Include Maintenance Grounds
Senior Community No
Tax ID 207-42-032
Ownership Condominium
Acceptable Financing Cash, Conventional, FHA, VA Loan
Horse Property N
Listing Terms Cash, Conventional, FHA, VA Loan
Financing Cash
Read Less
Want to know what your home might be worth? Contact us for a FREE valuation!

Our team is ready to help you sell your home for the highest possible price ASAP

Copyright 2024 Arizona Regional Multiple Listing Service, Inc. All rights reserved.
Bought with Realty Executives






